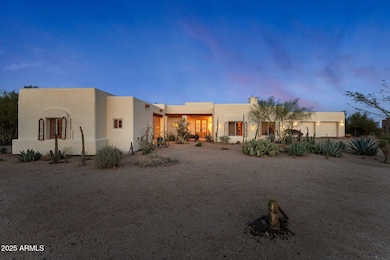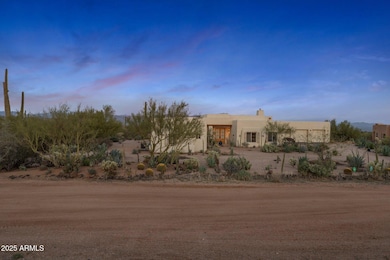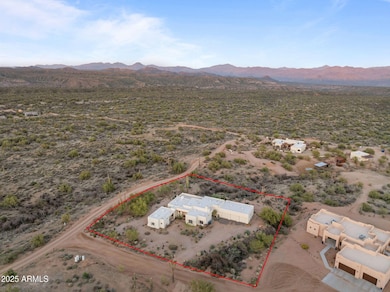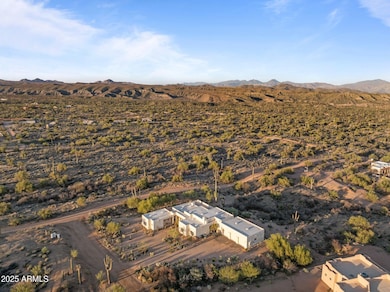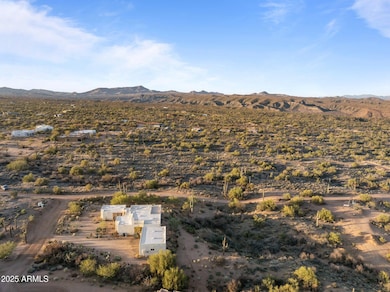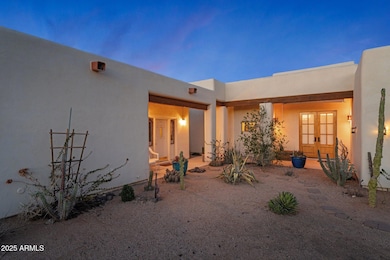
14305 E Carefree Hwy Scottsdale, AZ 85262
Rio Verde NeighborhoodEstimated payment $5,006/month
Highlights
- Guest House
- Mountain View
- Santa Fe Architecture
- Sonoran Trails Middle School Rated A-
- Fireplace in Primary Bedroom
- Hydromassage or Jetted Bathtub
About This Home
Stunning Property with Unmatched Views
This serene retreat, located just one lot from the National Forest, features an open floor plan with a cozy fireplace in the formal dining area and scored concrete floors for easy maintenance. The spacious kitchen boasts knotty alderwood cabinets, a large island with a breakfast bar, and breathtaking mountain views. The master bedroom also has a fireplace for added comfort. A separate guest house provides extra space and privacy. Relax on the covered patio or enjoy panoramic views from the rooftop deck. This unique property offers privacy, tranquility, and a perfect connection to nature.
Home Details
Home Type
- Single Family
Est. Annual Taxes
- $1,585
Year Built
- Built in 2006
Lot Details
- 1.14 Acre Lot
- Desert faces the front and back of the property
Parking
- 3 Car Garage
Home Design
- Santa Fe Architecture
- Wood Frame Construction
- Foam Roof
- Stucco
Interior Spaces
- 2,278 Sq Ft Home
- 1-Story Property
- Central Vacuum
- Ceiling Fan
- Skylights
- Gas Fireplace
- Living Room with Fireplace
- 2 Fireplaces
- Tile Flooring
- Mountain Views
Kitchen
- Eat-In Kitchen
- Built-In Microwave
- Kitchen Island
Bedrooms and Bathrooms
- 4 Bedrooms
- Fireplace in Primary Bedroom
- Primary Bathroom is a Full Bathroom
- 3.5 Bathrooms
- Dual Vanity Sinks in Primary Bathroom
- Hydromassage or Jetted Bathtub
- Bathtub With Separate Shower Stall
Schools
- Horseshoe Trails Elementary School
- Sonoran Trails Middle School
- Cactus Shadows High School
Utilities
- Cooling Available
- Heating Available
- Propane
- Shared Well
- High Speed Internet
Additional Features
- Balcony
- Guest House
Community Details
- No Home Owners Association
- Association fees include no fees
- Sfr Grade 010 4 Rural Non Subdiv Subdivision
Listing and Financial Details
- Assessor Parcel Number 219-36-091-C
Map
Home Values in the Area
Average Home Value in this Area
Tax History
| Year | Tax Paid | Tax Assessment Tax Assessment Total Assessment is a certain percentage of the fair market value that is determined by local assessors to be the total taxable value of land and additions on the property. | Land | Improvement |
|---|---|---|---|---|
| 2025 | $1,585 | $41,920 | -- | -- |
| 2024 | $1,517 | $39,924 | -- | -- |
| 2023 | $1,517 | $52,130 | $10,420 | $41,710 |
| 2022 | $1,486 | $39,950 | $7,990 | $31,960 |
| 2021 | $1,668 | $39,100 | $7,820 | $31,280 |
| 2020 | $1,644 | $36,720 | $7,340 | $29,380 |
| 2019 | $1,595 | $35,150 | $7,030 | $28,120 |
| 2018 | $1,535 | $35,220 | $7,040 | $28,180 |
| 2017 | $1,479 | $33,630 | $6,720 | $26,910 |
| 2016 | $1,471 | $32,960 | $6,590 | $26,370 |
| 2015 | $1,392 | $30,270 | $6,050 | $24,220 |
Property History
| Date | Event | Price | Change | Sq Ft Price |
|---|---|---|---|---|
| 04/04/2025 04/04/25 | For Sale | $875,000 | -- | $384 / Sq Ft |
Deed History
| Date | Type | Sale Price | Title Company |
|---|---|---|---|
| Cash Sale Deed | $300,000 | Fidelity Natl Title Ins Co | |
| Interfamily Deed Transfer | -- | None Available | |
| Interfamily Deed Transfer | -- | -- | |
| Interfamily Deed Transfer | -- | -- | |
| Interfamily Deed Transfer | -- | -- | |
| Cash Sale Deed | $127,500 | Fidelity National Title |
Mortgage History
| Date | Status | Loan Amount | Loan Type |
|---|---|---|---|
| Previous Owner | $373,985 | Purchase Money Mortgage |
Similar Homes in the area
Source: Arizona Regional Multiple Listing Service (ARMLS)
MLS Number: 6843850
APN: 219-36-091C
- 14400 E Carefree Hwy Unit A/B
- 14129 E Barbie Ln
- X E Carefree 3 Hwy Unit 3
- 34027 N 140th Place
- 0 N 139th Place Unit Lot 1 6819148
- 34000 N 140th Place
- 141XX E Hawknest Rd Unit 4
- 42 N 144th St N Unit A
- 40 N 144th St Unit B
- 35108 N 139th Way
- 35009 N 138th Way Unit 4
- 33710 N 140th Place
- 13750 aprx E Westland Rd
- 14007 E Westland Rd
- 364XX N 144th St
- 365XX N 144th St
- 0 E Hawknest Rd Unit 6820698
- 14027 E Hawknest Rd Unit none
- 33XXX N 141st St
- 0 E Red Range Way

