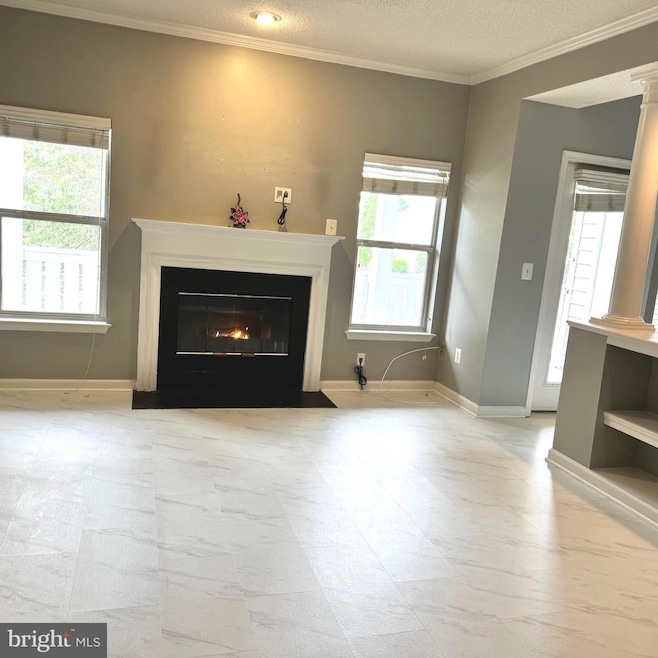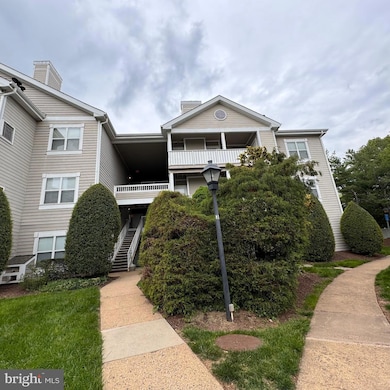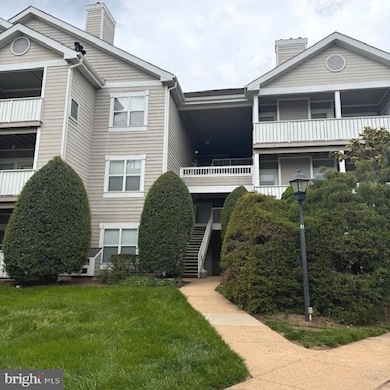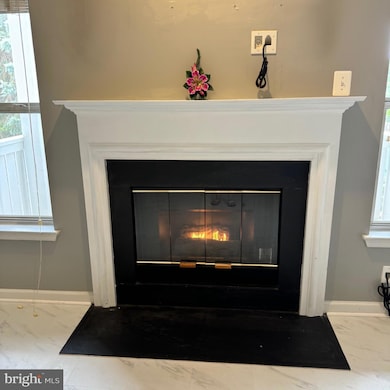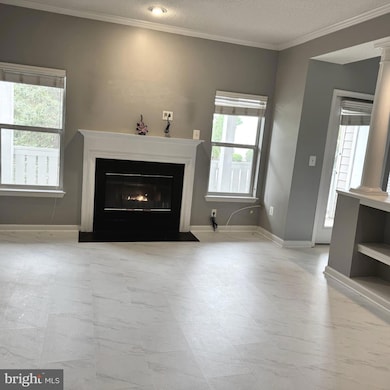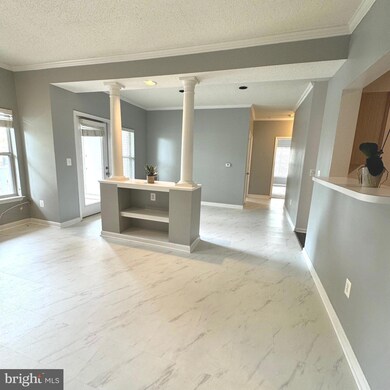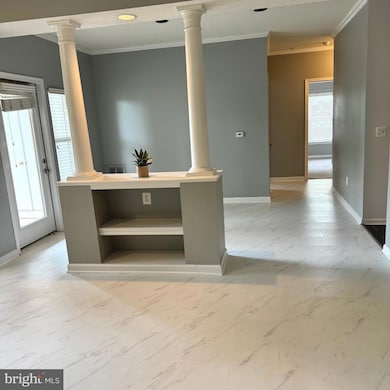
14305 Grape Holly Grove Unit 25 Centreville, VA 20121
Centre Ridge NeighborhoodEstimated payment $2,928/month
Highlights
- Very Popular Property
- Fitness Center
- 1 Fireplace
- Liberty Middle School Rated A-
- Traditional Architecture
- Community Pool
About This Home
Don't Miss This Great Opportunity! Professional pics will be added.Welcome to this beautiful one-level condo featuring 2 spacious bedrooms and 2 full bathrooms. This cozy home offers a bright and inviting living room with a fire place, a separate dining area, and an open-concept kitchen, perfect for entertaining. The master bedroom boasts a walk-in closet and a private full bathroom. The second bedroom is generously sized perfect for a couple or guests. Enjoy a very newly flooring in the living and dining areas, also newly soft carpet in the bedrooms for added comfort.Step out onto the balcony and take in a wonderful view, a perfect spot for morning coffee or evening relaxation. Conveniently located near restaurants, grocery stores, and everyday essentials shopping. Very convenience, close to routes 28 , 29 and 66 highway. The condo community offers fantastic amenities including an outdoor pool, hot tub, gym, tennis courts, and more. Comes with 2 parking spaces—1 of which is assigned.
Property Details
Home Type
- Condominium
Est. Annual Taxes
- $3,834
Year Built
- Built in 1993
HOA Fees
- $599 Monthly HOA Fees
Home Design
- Traditional Architecture
- Aluminum Siding
Interior Spaces
- 1,108 Sq Ft Home
- Property has 1 Level
- 1 Fireplace
- Washer and Dryer Hookup
Bedrooms and Bathrooms
- 2 Main Level Bedrooms
- 2 Full Bathrooms
Parking
- Parking Lot
- Assigned Parking
Accessible Home Design
- Level Entry For Accessibility
Utilities
- Central Heating and Cooling System
- Natural Gas Water Heater
Listing and Financial Details
- Assessor Parcel Number 0543 22180025
Community Details
Overview
- Association fees include common area maintenance, insurance, lawn care front, lawn care rear, lawn maintenance, parking fee, pool(s), recreation facility, road maintenance, snow removal, trash, sewer, water, exterior building maintenance, management, lawn care side, reserve funds
- Low-Rise Condominium
- Sanderling Condo/First Service Residential Condos
- Sanderling Condo Community
- Sanderling Condo Subdivision
Amenities
- Community Center
- Meeting Room
- Community Storage Space
Recreation
- Tennis Courts
- Fitness Center
- Community Pool
- Community Spa
- Jogging Path
Pet Policy
- Dogs and Cats Allowed
Map
Home Values in the Area
Average Home Value in this Area
Tax History
| Year | Tax Paid | Tax Assessment Tax Assessment Total Assessment is a certain percentage of the fair market value that is determined by local assessors to be the total taxable value of land and additions on the property. | Land | Improvement |
|---|---|---|---|---|
| 2024 | $3,550 | $306,420 | $61,000 | $245,420 |
| 2023 | $3,172 | $281,120 | $56,000 | $225,120 |
| 2022 | $2,870 | $251,000 | $50,000 | $201,000 |
| 2021 | $2,753 | $234,580 | $47,000 | $187,580 |
| 2020 | $2,804 | $236,950 | $47,000 | $189,950 |
| 2019 | $2,671 | $225,670 | $43,000 | $182,670 |
| 2018 | $2,448 | $212,900 | $43,000 | $169,900 |
| 2017 | $2,452 | $211,210 | $42,000 | $169,210 |
| 2016 | $2,447 | $211,210 | $42,000 | $169,210 |
| 2015 | $2,357 | $211,210 | $42,000 | $169,210 |
| 2014 | $2,401 | $215,660 | $43,000 | $172,660 |
Property History
| Date | Event | Price | Change | Sq Ft Price |
|---|---|---|---|---|
| 04/25/2025 04/25/25 | For Sale | $359,990 | +12.5% | $325 / Sq Ft |
| 05/31/2023 05/31/23 | Sold | $320,000 | 0.0% | $289 / Sq Ft |
| 04/30/2023 04/30/23 | Pending | -- | -- | -- |
| 04/27/2023 04/27/23 | For Sale | $320,000 | 0.0% | $289 / Sq Ft |
| 12/22/2015 12/22/15 | Rented | $1,400 | -6.7% | -- |
| 12/10/2015 12/10/15 | Under Contract | -- | -- | -- |
| 10/29/2015 10/29/15 | For Rent | $1,500 | 0.0% | -- |
| 10/23/2015 10/23/15 | Sold | $227,000 | -1.3% | $205 / Sq Ft |
| 09/15/2015 09/15/15 | Pending | -- | -- | -- |
| 09/09/2015 09/09/15 | Price Changed | $230,000 | 0.0% | $208 / Sq Ft |
| 09/09/2015 09/09/15 | For Sale | $230,000 | -1.7% | $208 / Sq Ft |
| 08/21/2015 08/21/15 | Pending | -- | -- | -- |
| 08/07/2015 08/07/15 | For Sale | $233,900 | -- | $211 / Sq Ft |
Deed History
| Date | Type | Sale Price | Title Company |
|---|---|---|---|
| Warranty Deed | $320,000 | Title Resources Guaranty | |
| Warranty Deed | $227,000 | Evergreen Title Co Inc | |
| Warranty Deed | $232,500 | -- | |
| Warranty Deed | $280,000 | -- | |
| Deed | $105,000 | -- | |
| Deed | $96,870 | -- |
Mortgage History
| Date | Status | Loan Amount | Loan Type |
|---|---|---|---|
| Open | $256,000 | New Conventional | |
| Previous Owner | $170,250 | New Conventional | |
| Previous Owner | $228,288 | FHA | |
| Previous Owner | $155,000 | New Conventional | |
| Previous Owner | $101,850 | No Value Available | |
| Previous Owner | $93,800 | No Value Available |
Similar Homes in the area
Source: Bright MLS
MLS Number: VAFX2236482
APN: 0543-22180025
- 14305 Grape Holly Grove Unit 25
- 14446 Cool Oak Ln
- 14423 Golden Oak Ct
- 14375 Saguaro Place
- 6072B Wicker Ln Unit 160
- 14425 Saguaro Place
- 14286A Woven Willow Ln
- 6038 MacHen Rd Unit 192
- 14206 Brenham Dr
- 6005 Honnicut Dr
- 14312 Silo Valley View
- 14388 Silo Valley View
- 6152 Kendra Way
- 6126 Rocky Way Ct
- 6014 Havener House Way
- 14427 Gringsby Ct
- 6104 Kendra Way
- 14370 Gringsby Ct
- 14627 Seasons Dr
- 14556 Woodgate Manor Place
