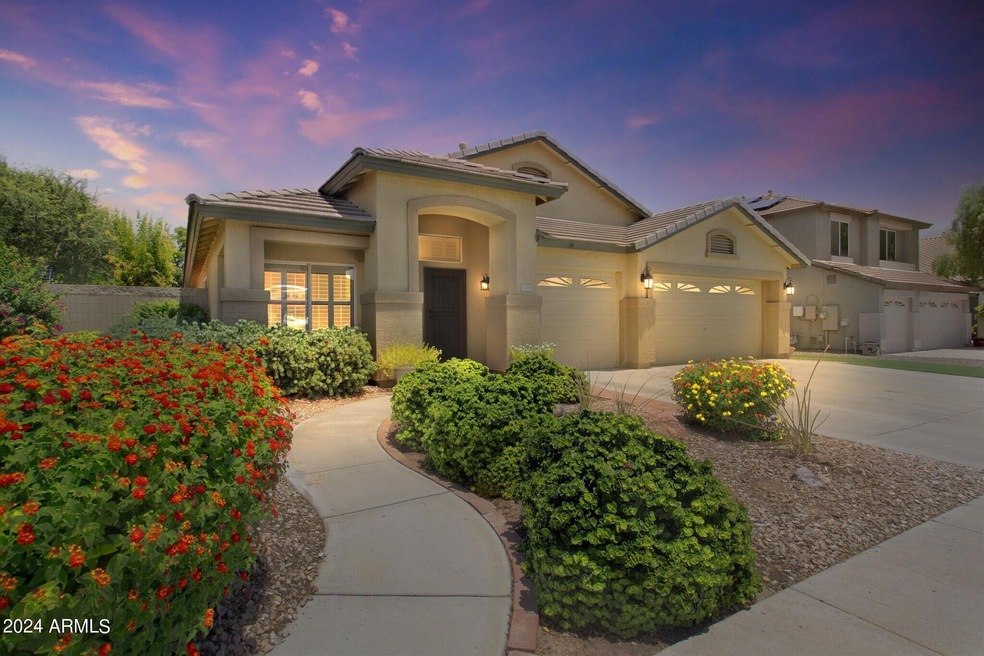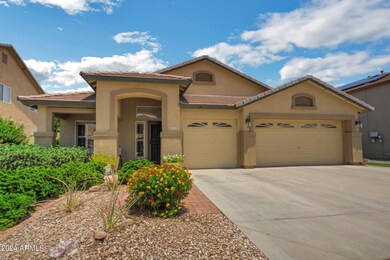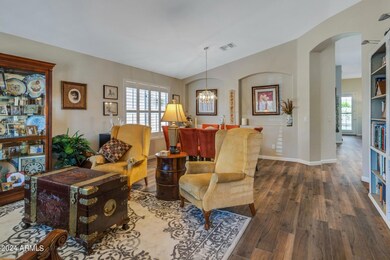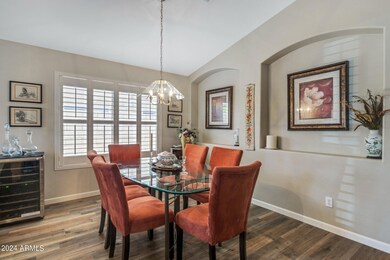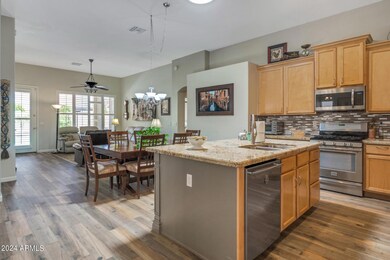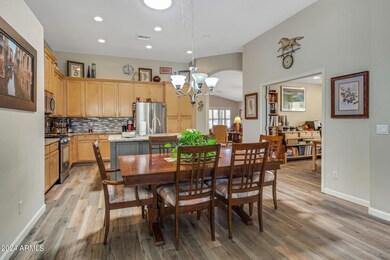
14306 W Piccadilly Ave Goodyear, AZ 85395
Palm Valley NeighborhoodHighlights
- RV Gated
- Vaulted Ceiling
- Covered patio or porch
- Litchfield Elementary School Rated A-
- Granite Countertops
- Gazebo
About This Home
As of January 2025Owner will contribute $5,000k to the buyer's closing costs or interest rate Buydown.
LIVE in the city but feel the COUNTRY. With the look of weathered wood flooring that is actually quality Italian porcelain tile this home sets your relaxed pace of living. (And it's easy maintenance). Plantation shutters are featured in all living areas and the primary bedroom. The Gourmet Kitchen boasts a gas range and oven with standard and convection cooking, and warming options, plus beautiful solid slab granite that features gorgeous marbling on the island and counters. The tiled backsplash and granite counters coordinate with the grey cabinets of the custom island and with 42 inch natural maple upper cabinets that will easily store all your cooking and entertaining needs. In 2022, the home was analyzed for efficient heating and cooling and a new complete heating and cooling system, ductwork, registers, and a second air return were installed. The many standard wall gaps to the attic were sealed, blown insulation to R44 was installed and the owner has year round APS bill averaging of $190/mo. Whole house inside and out was painted in 2017. Interior features designer colors in the greige family to blend with your color choices of either beige or grey.
This is a 3BR/2BA home plus office which can easily be a 4 bedroom. The office doors close and the room has matching closets that surround the window plus a separate entrance puts the room directly off the secondary bedrooms hallway. This home is perfect for entertaining with both a formal living/dining room, a large family room and a breakfast dining area. In addition, the backyard features 3 seating areas, plus outside barbecue for multiple entertaining. The home was updated in 2017 with an updated kitchen, remodeled primary bath, and 4th bedroom/office conversion. Water shutoff valves were replaced under the kitchen and bath sinks. Want fresh herbs and vegetables for your meals, the home features 4 raised beds with drip lines for growing your own along with a garden shed to store all your gardening needs. A 3 car garage with newer garage door openers has room for your hobbies and your cars. Located down the street from Western Sky Middle School, it is also within walking distance to Litchfield Elementary and Millennium High School. Your dream Home is waiting for you.
Last Agent to Sell the Property
HomeSmart Brokerage Phone: 6025655072 License #SA695617000

Home Details
Home Type
- Single Family
Est. Annual Taxes
- $2,111
Year Built
- Built in 2001
Lot Details
- 7,804 Sq Ft Lot
- Desert faces the front and back of the property
- Block Wall Fence
- Sprinklers on Timer
- Grass Covered Lot
HOA Fees
- $44 Monthly HOA Fees
Parking
- 3 Car Direct Access Garage
- Side or Rear Entrance to Parking
- Garage Door Opener
- RV Gated
Home Design
- Wood Frame Construction
- Tile Roof
- Stucco
Interior Spaces
- 2,136 Sq Ft Home
- 1-Story Property
- Vaulted Ceiling
- Double Pane Windows
- Tinted Windows
- Solar Screens
- Tile Flooring
- Security System Owned
Kitchen
- Eat-In Kitchen
- Built-In Microwave
- Granite Countertops
Bedrooms and Bathrooms
- 3 Bedrooms
- Remodeled Bathroom
- Primary Bathroom is a Full Bathroom
- 2 Bathrooms
- Bathtub With Separate Shower Stall
- Solar Tube
Eco-Friendly Details
- Energy Monitoring System
- ENERGY STAR Qualified Equipment for Heating
Outdoor Features
- Covered patio or porch
- Gazebo
- Outdoor Storage
- Built-In Barbecue
Schools
- Litchfield Elementary School
- Western Sky Middle School
- Millennium High School
Utilities
- Cooling System Updated in 2022
- Refrigerated Cooling System
- Ducts Professionally Air-Sealed
- Heating System Uses Natural Gas
- Water Softener
- High Speed Internet
Listing and Financial Details
- Tax Lot 393
- Assessor Parcel Number 508-01-406
Community Details
Overview
- Association fees include ground maintenance
- Kinney Management Association, Phone Number (480) 820-3451
- Built by Fulton Homes
- Sunrise Subdivision
Recreation
- Community Playground
Map
Home Values in the Area
Average Home Value in this Area
Property History
| Date | Event | Price | Change | Sq Ft Price |
|---|---|---|---|---|
| 01/23/2025 01/23/25 | Sold | $520,000 | -0.9% | $243 / Sq Ft |
| 11/01/2024 11/01/24 | Price Changed | $524,900 | -2.8% | $246 / Sq Ft |
| 10/22/2024 10/22/24 | Price Changed | $539,900 | -2.4% | $253 / Sq Ft |
| 10/07/2024 10/07/24 | Price Changed | $553,000 | -1.3% | $259 / Sq Ft |
| 10/05/2024 10/05/24 | For Sale | $560,000 | -- | $262 / Sq Ft |
Tax History
| Year | Tax Paid | Tax Assessment Tax Assessment Total Assessment is a certain percentage of the fair market value that is determined by local assessors to be the total taxable value of land and additions on the property. | Land | Improvement |
|---|---|---|---|---|
| 2025 | $1,993 | $21,862 | -- | -- |
| 2024 | $2,001 | $20,821 | -- | -- |
| 2023 | $2,001 | $34,180 | $6,830 | $27,350 |
| 2022 | $1,913 | $26,920 | $5,380 | $21,540 |
| 2021 | $2,111 | $25,360 | $5,070 | $20,290 |
| 2020 | $2,071 | $23,660 | $4,730 | $18,930 |
| 2019 | $1,978 | $21,380 | $4,270 | $17,110 |
| 2018 | $1,952 | $21,460 | $4,290 | $17,170 |
| 2017 | $1,878 | $19,250 | $3,850 | $15,400 |
| 2016 | $1,788 | $19,030 | $3,800 | $15,230 |
| 2015 | $1,736 | $16,950 | $3,390 | $13,560 |
Mortgage History
| Date | Status | Loan Amount | Loan Type |
|---|---|---|---|
| Open | $350,000 | New Conventional | |
| Previous Owner | $75,000 | New Conventional | |
| Previous Owner | $150,000 | Credit Line Revolving | |
| Previous Owner | $229,000 | Credit Line Revolving | |
| Previous Owner | $75,000 | New Conventional | |
| Previous Owner | $75,000 | New Conventional | |
| Previous Owner | $200,000 | Fannie Mae Freddie Mac | |
| Previous Owner | $22,900 | Credit Line Revolving | |
| Previous Owner | $164,920 | VA | |
| Previous Owner | $163,474 | VA |
Deed History
| Date | Type | Sale Price | Title Company |
|---|---|---|---|
| Warranty Deed | $520,000 | Navi Title Agency | |
| Interfamily Deed Transfer | -- | Security Title Agency Inc | |
| Warranty Deed | $320,000 | Security Title Agency Inc | |
| Interfamily Deed Transfer | -- | Security Title Agency Inc | |
| Interfamily Deed Transfer | -- | -- | |
| Warranty Deed | $160,269 | Security Title Agency | |
| Cash Sale Deed | $126,012 | Security Title Agency |
Similar Homes in Goodyear, AZ
Source: Arizona Regional Multiple Listing Service (ARMLS)
MLS Number: 6764798
APN: 508-01-406
- 14374 W Amelia Ave
- 14282 W Indianola Ave
- 14244 W Indianola Ave
- 14250 W Wigwam Blvd Unit 2126
- 14250 W Wigwam Blvd Unit 2111
- 14250 W Wigwam Blvd Unit 1022
- 14250 W Wigwam Blvd Unit 812
- 14250 W Wigwam Blvd Unit 1326
- 14250 W Wigwam Blvd Unit 2822
- 14250 W Wigwam Blvd Unit 2121
- 3852 N 143rd Ln
- 14228 W Weldon Ave
- 14432 W Weldon Ave
- 14246 W Columbus Ave
- 14200 W Village Pkwy Unit 113
- 14200 W Village Pkwy Unit 2128
- 14200 W Village Pkwy Unit 2050
- 238 W Maya Dr
- 14586 W Columbus Ave
- 3547 N 145th Ave
