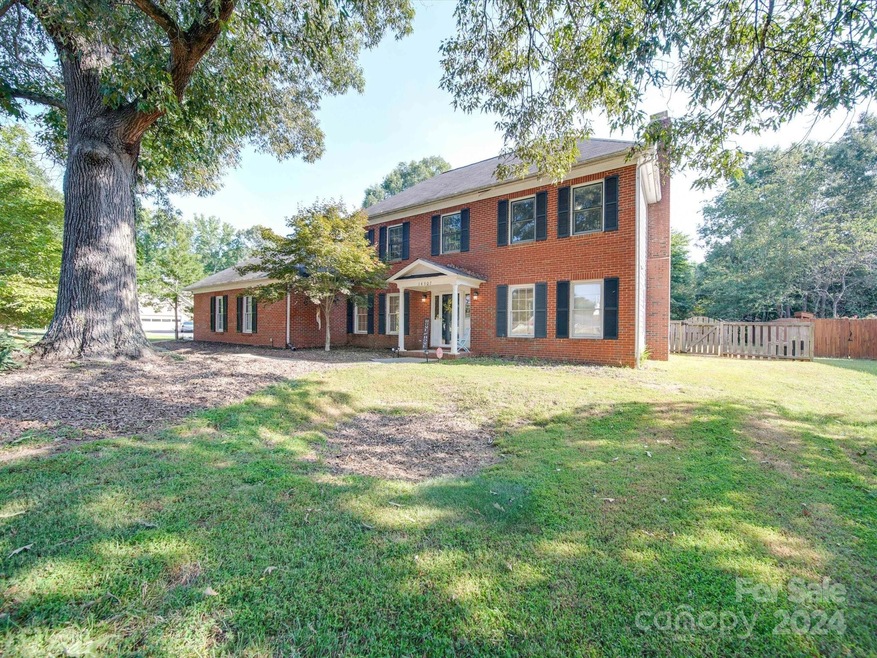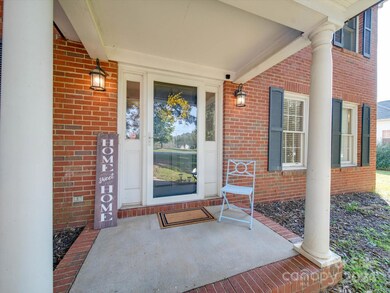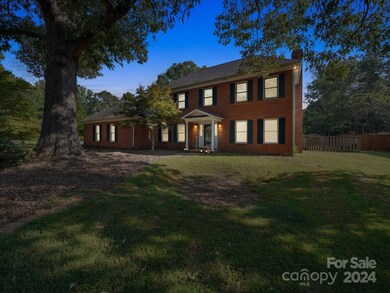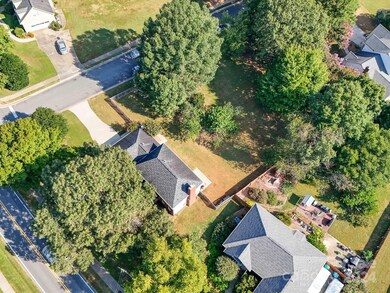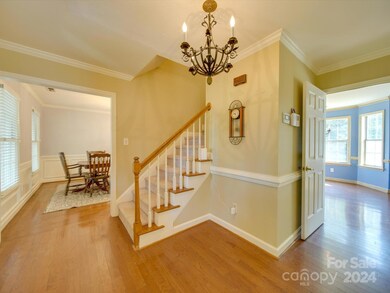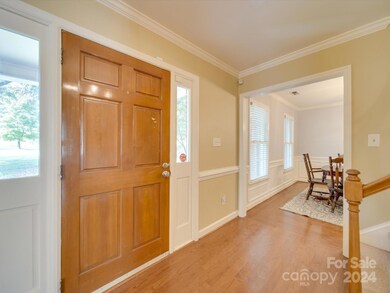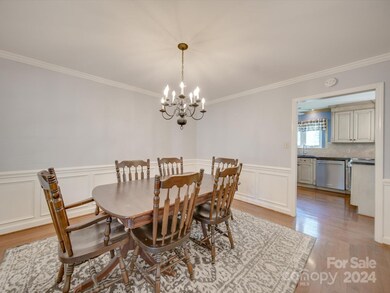
14307 Phillips Rd Matthews, NC 28105
Highlights
- Traditional Architecture
- Corner Lot
- 2 Car Attached Garage
- Wood Flooring
- Front Porch
- Walk-In Closet
About This Home
As of January 2025Welcome home to this brick front house conveniently located in Matthews. Within the home, the rooms are illuminated with lots of natural light. The well-appointed kitchen features granite countertops and ample cabinet space. A cozy breakfast nook overlooks the private backyard and opens to the great room. The main level also features a second living space, a spacious dining room, and a powder room. There is an additional living/flex room with closet on the main with a sliding door to the backyard which could be a fourth bedroom. The upper level offers three bedrooms, including the primary bedroom complete with a spa-like ensuite bathroom. Step outside to discover your own backyard paradise, featuring a spacious fenced backyard and a patio area. There is also a side load two car garage The home is conveniently located near amenities including parks, shopping and dining and quick access to all things in the Queen City.
Last Agent to Sell the Property
Allen Tate Charlotte South Brokerage Email: caroline.grossman@allentate.com License #287359

Home Details
Home Type
- Single Family
Est. Annual Taxes
- $2,740
Year Built
- Built in 1988
Lot Details
- Back Yard Fenced
- Corner Lot
- Property is zoned R-15
Parking
- 2 Car Attached Garage
- Garage Door Opener
- Driveway
Home Design
- Traditional Architecture
- Brick Exterior Construction
- Slab Foundation
- Hardboard
Interior Spaces
- 2-Story Property
- Ceiling Fan
- Wood Burning Fireplace
- Entrance Foyer
- Great Room with Fireplace
- Home Security System
- Laundry Room
Kitchen
- Breakfast Bar
- Electric Oven
- Electric Range
- Microwave
- Dishwasher
- Disposal
Flooring
- Wood
- Tile
Bedrooms and Bathrooms
- 3 Bedrooms
- Walk-In Closet
- Garden Bath
Outdoor Features
- Patio
- Front Porch
Schools
- Mint Hill Elementary And Middle School
- Butler High School
Utilities
- Central Heating and Cooling System
- Septic Tank
- Cable TV Available
Community Details
- Oakcroft Subdivision
Listing and Financial Details
- Assessor Parcel Number 215-254-07
Map
Home Values in the Area
Average Home Value in this Area
Property History
| Date | Event | Price | Change | Sq Ft Price |
|---|---|---|---|---|
| 01/29/2025 01/29/25 | Sold | $430,000 | -5.1% | $199 / Sq Ft |
| 11/16/2024 11/16/24 | Price Changed | $453,000 | -3.6% | $209 / Sq Ft |
| 09/06/2024 09/06/24 | For Sale | $470,000 | +76.0% | $217 / Sq Ft |
| 09/30/2019 09/30/19 | Sold | $267,000 | -2.9% | $125 / Sq Ft |
| 08/07/2019 08/07/19 | Pending | -- | -- | -- |
| 08/01/2019 08/01/19 | For Sale | $275,000 | -- | $129 / Sq Ft |
Tax History
| Year | Tax Paid | Tax Assessment Tax Assessment Total Assessment is a certain percentage of the fair market value that is determined by local assessors to be the total taxable value of land and additions on the property. | Land | Improvement |
|---|---|---|---|---|
| 2023 | $2,740 | $364,400 | $80,000 | $284,400 |
| 2022 | $2,268 | $244,400 | $60,500 | $183,900 |
| 2021 | $2,268 | $244,400 | $60,500 | $183,900 |
| 2020 | $2,232 | $244,400 | $60,500 | $183,900 |
| 2019 | $2,226 | $244,400 | $60,500 | $183,900 |
| 2018 | $1,988 | $166,400 | $35,000 | $131,400 |
| 2017 | $1,947 | $166,400 | $35,000 | $131,400 |
| 2016 | $1,944 | $166,400 | $35,000 | $131,400 |
| 2015 | $1,940 | $166,400 | $35,000 | $131,400 |
| 2014 | $1,901 | $166,400 | $35,000 | $131,400 |
Mortgage History
| Date | Status | Loan Amount | Loan Type |
|---|---|---|---|
| Open | $4,300 | New Conventional | |
| Open | $422,211 | FHA | |
| Previous Owner | $213,600 | New Conventional | |
| Previous Owner | $27,000 | Credit Line Revolving | |
| Previous Owner | $133,100 | New Conventional | |
| Previous Owner | $70,806 | New Conventional | |
| Previous Owner | $115,000 | Unknown | |
| Previous Owner | $17,000 | Credit Line Revolving | |
| Previous Owner | $124,500 | No Value Available | |
| Previous Owner | $124,000 | Purchase Money Mortgage |
Deed History
| Date | Type | Sale Price | Title Company |
|---|---|---|---|
| Warranty Deed | $430,000 | Harbor City Title | |
| Warranty Deed | $267,000 | Barristers Ttl Svcs Of Carlo | |
| Warranty Deed | $186,000 | None Available | |
| Interfamily Deed Transfer | -- | -- | |
| Warranty Deed | $155,000 | -- |
Similar Homes in Matthews, NC
Source: Canopy MLS (Canopy Realtor® Association)
MLS Number: 4178874
APN: 215-254-07
- 8816 Castle Cliff Dr
- 13732 Strathaven Dr
- 2321 Heathershire Ln
- 13901 Phillips Rd
- 2439 Heathershire Ln
- 2740 Cameron Commons Way
- 2542 Clearkirk Ct
- 2901 Barnard Castle Ln
- 5119 Blackberry Ln
- 1830 Light Brigade Dr
- 1836 Danny Ct
- 3029 Winding Trail
- 234 Falcons Ridge
- 15126 Sustar Farm Dr Unit 36
- 4102 Harmony Hills Dr
- 4108 Scarlet Dr
- 2147 Stevens Mill Rd
- 2805 Bathgate Ln
- 4216 Scarlet Dr
- 13708 Tranquil Day Dr
