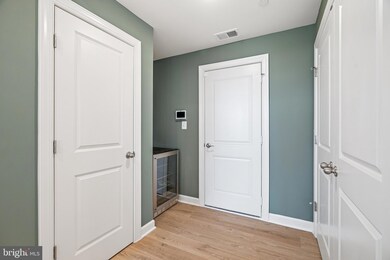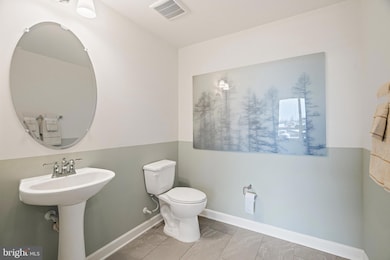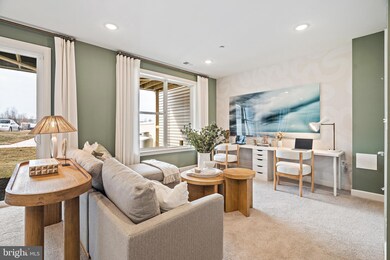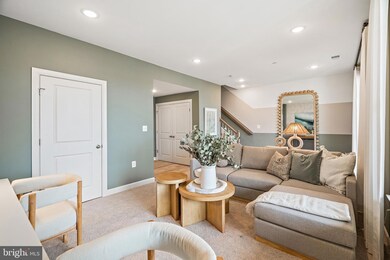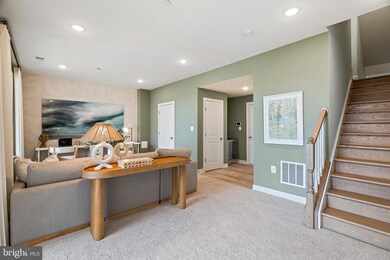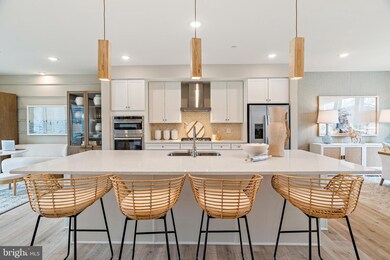
14307 Yesler Ave Chantilly, VA 20151
Sully Station NeighborhoodHighlights
- New Construction
- Open Floorplan
- Contemporary Architecture
- Franklin Middle Rated A
- Deck
- Recreation Room
About This Home
As of January 2025MODEL HOME FOR SALE--MOVE IN END OF YEAR ***This elegant townhome feature the perfect floorplan for easy living and many decorator enhancements. This MODEL home includes a two-car garage and paved driveway. The main level includes a sizeable recreation room with adjacent powder room. You'll love the gourmet kitchen with a huge island and pendants above, pantry, stainless steel appliances, upgrade white cabinets with contrasting island cabinets, quartz countertops and ceramic backsplash. The great room includes a gas fireplace plus double -wide sliding door access to the upper level deck. You will be excited about the spacious bedrooms on 3rd level of this home - including a large primary bedroom that includes a spacious walk-in closet and an ultra bath with double sink, upgrade cabinets and quartz countertop and private water closet. Upper level 4 includes a Loft with adjoining powder room and access to the rooftop balcony perfect for star gazing. *** The Boulevards at Westfields is a new 2-story condominium and townhome community located in the heart of Fairfax/Chantilly, VA. Walk to the nearby 650 Eleanor C. Lawrence Park, with walking trails, sports fields, picnic areas and much more. Excellent commuting via Route 28 to Rt. 50 and Rt. 66; plus just about 10 miles to Dulles International Airport. Prices and terms subject to change. PHOTOS SHOWING OPTIONS AND/OR DECORATOR ENHANCEMENTS in the model. Prices and terms subject to change.
Townhouse Details
Home Type
- Townhome
Est. Annual Taxes
- $9,279
Year Built
- Built in 2023 | New Construction
Lot Details
- 1,920 Sq Ft Lot
- Property is in excellent condition
HOA Fees
- $98 Monthly HOA Fees
Parking
- 2 Car Attached Garage
- 2 Driveway Spaces
- Front Facing Garage
Home Design
- Contemporary Architecture
- Transitional Architecture
- Slab Foundation
- Architectural Shingle Roof
- Asphalt Roof
- Aluminum Siding
Interior Spaces
- Property has 3 Levels
- Open Floorplan
- Wet Bar
- Ceiling height of 9 feet or more
- Fireplace With Glass Doors
- Screen For Fireplace
- Fireplace Mantel
- Gas Fireplace
- Double Pane Windows
- ENERGY STAR Qualified Windows with Low Emissivity
- Insulated Windows
- Window Screens
- Insulated Doors
- Great Room
- Family Room Off Kitchen
- Dining Room
- Recreation Room
- Loft
Kitchen
- Double Oven
- Gas Oven or Range
- Cooktop
- Built-In Microwave
- Ice Maker
- Dishwasher
- Stainless Steel Appliances
- Kitchen Island
- Upgraded Countertops
- Disposal
Flooring
- Partially Carpeted
- Ceramic Tile
- Luxury Vinyl Plank Tile
Bedrooms and Bathrooms
- 3 Bedrooms
- En-Suite Primary Bedroom
- En-Suite Bathroom
- Walk-In Closet
Laundry
- Laundry on upper level
- Electric Dryer
- Washer
Home Security
Eco-Friendly Details
- Energy-Efficient Appliances
- Energy-Efficient Construction
- Energy-Efficient HVAC
- Energy-Efficient Lighting
- Green Energy Flooring
- ENERGY STAR Qualified Equipment for Heating
- Fresh Air Ventilation System
Outdoor Features
- Balcony
- Deck
- Playground
Utilities
- 90% Forced Air Heating and Cooling System
- Vented Exhaust Fan
- Programmable Thermostat
- Underground Utilities
- 200+ Amp Service
- Electric Water Heater
Listing and Financial Details
- Tax Lot 110
- Assessor Parcel Number 0443 13 0110
Community Details
Overview
- $1,000 Capital Contribution Fee
- Association fees include common area maintenance, lawn care front, lawn maintenance, management, reserve funds, trash
- $58 Other One-Time Fees
- Built by K. HOVNANIAN HOMES
- The Boulevards At Westfields Subdivision, Bennington I Floorplan
Security
- Carbon Monoxide Detectors
- Fire and Smoke Detector
Map
Home Values in the Area
Average Home Value in this Area
Property History
| Date | Event | Price | Change | Sq Ft Price |
|---|---|---|---|---|
| 01/24/2025 01/24/25 | Sold | $1,055,392 | -1.0% | $379 / Sq Ft |
| 06/09/2024 06/09/24 | For Sale | $1,065,892 | -- | $383 / Sq Ft |
Tax History
| Year | Tax Paid | Tax Assessment Tax Assessment Total Assessment is a certain percentage of the fair market value that is determined by local assessors to be the total taxable value of land and additions on the property. | Land | Improvement |
|---|---|---|---|---|
| 2024 | $9,542 | $823,620 | $210,000 | $613,620 |
| 2023 | $8,990 | $822,260 | $210,000 | $612,260 |
Similar Homes in Chantilly, VA
Source: Bright MLS
MLS Number: VAFX2185148
APN: 0443-13-0110
- 14303 Yesler Ave
- 14344 Yesler Ave Unit 5
- 14427 Glen Manor Dr
- 14443 Glen Manor Dr
- 14449 Glen Manor Dr
- 14120 Gypsum Loop
- 14437 Glen Manor Dr
- 14435 Glen Manor Dr
- 14433 Glen Manor Dr
- 4767 Sully Point Ln
- 14232 Newbrook Dr
- 4836 Garden View Ln
- 14176 Gypsum Loop
- 4919 Trail Vista Ln
- 4608 Olivine Dr
- 4950 Trail Vista Ln
- 4912 Trail Vista Ln
- 14053 Walney Village Ct
- 4644 Deerwatch Dr
- 4619 Quinns Mill Way

