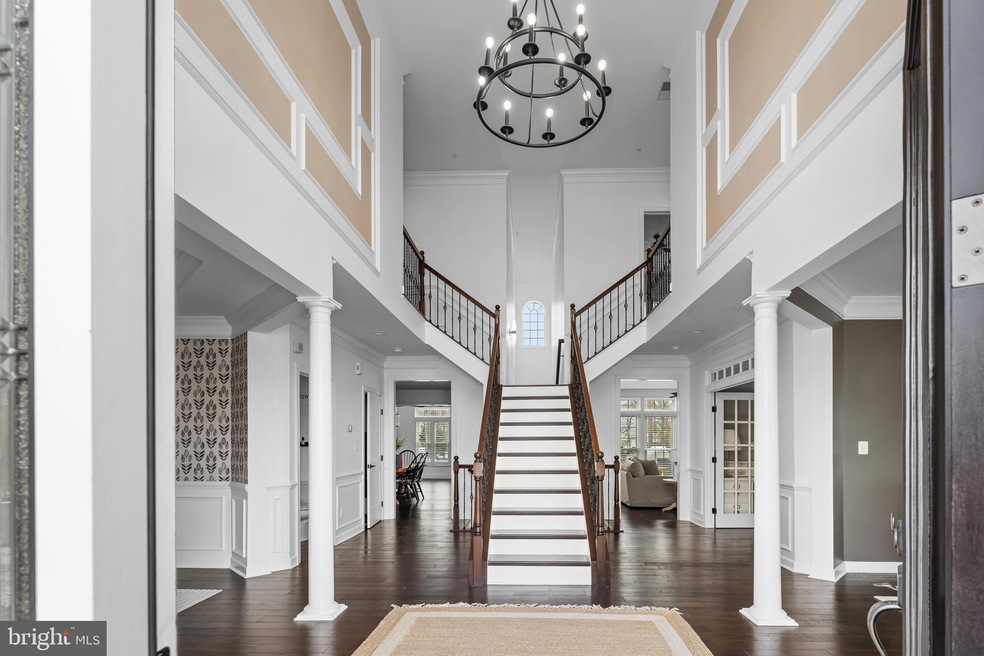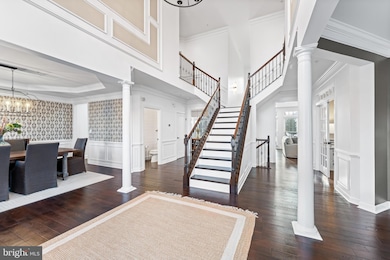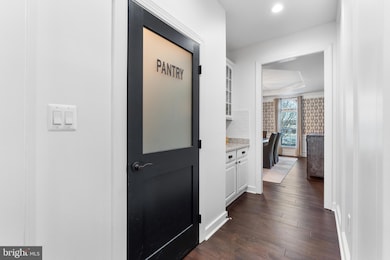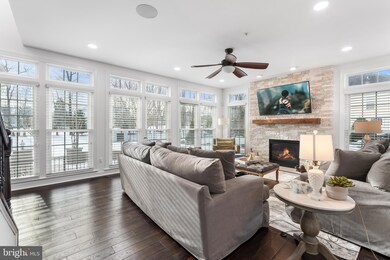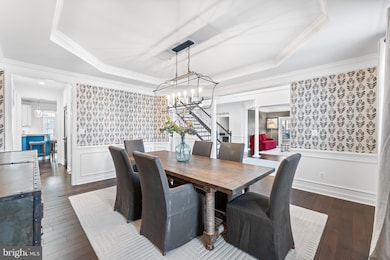
14309 Derby Ridge Rd Bowie, MD 20721
Woodmore NeighborhoodHighlights
- 24-Hour Security
- Open Floorplan
- Colonial Architecture
- Home Theater
- Dual Staircase
- Conservatory Room
About This Home
As of March 2025A magnificent home, perfect for entertaining, and/or multi-generational living! This approximately 7,500 sqft home on nearly 1 acre, with seven (7) bedrooms and seven (7) bathrooms located just minutes from Bowie Town Center, 50/450, 197, and 495 . The quiet location exhibits stunning curb appeal, landscape renovations to include hardscape patio and large backyard. Immediately upon entry the two-story foyer you are surrounded by the high-end updates with form and function abound. At the heart of the home lies a gourmet kitchen, complete with gleaming white cabinetry, granite countertops, stainless steel appliances, double-oven, gas cooktop, microware, dishwasher, and an expansive walk-in pantry. Whether hosting large or intimate gatherings, this kitchen is where culinary dreams and cherished memories come to life. The second-floor primary suite is a sanctuary of indulgence, offering a spa-inspired bathroom with a glass-enclosed shower, jacuzzi tub, and double vanity. Upstairs, five spacious bedrooms, each with ensuite access to one of the four (4) upstairs bathrooms. Fully finished basement is an entertainer’s dream. Here, a rec room, theater room, full wet bar, two additional bedrooms and two bathrooms providing space for every passion and occasion. Large backyard for a future pool. Recent upgrades: Two new natural gas furnaces, landscape irrigation and lighting, interior doors, solar panels, and new windows. Perfectly blending elegance with livability and designed for those who refuse to settle for ordinary, 14309 Derby Ridge Road isn’t just a home—it’s a lifestyle, a masterpiece, and a once-in-a-lifetime opportunity to claim your dream. Don’t let this jewel slip away—schedule your private tour today and experience the magic for yourself.
Home Details
Home Type
- Single Family
Est. Annual Taxes
- $14,975
Year Built
- Built in 2007
Lot Details
- 0.85 Acre Lot
- Extensive Hardscape
- Property is in excellent condition
- Property is zoned RE
HOA Fees
- $50 Monthly HOA Fees
Parking
- 2 Car Direct Access Garage
- 2 Driveway Spaces
- Front Facing Garage
- Garage Door Opener
Home Design
- Colonial Architecture
- Block Foundation
- Frame Construction
- Shingle Roof
- Asphalt Roof
- Active Radon Mitigation
Interior Spaces
- Property has 3 Levels
- Open Floorplan
- Wet Bar
- Dual Staircase
- Built-In Features
- Chair Railings
- Crown Molding
- Tray Ceiling
- Ceiling height of 9 feet or more
- Ceiling Fan
- Gas Fireplace
- Double Pane Windows
- Insulated Doors
- Mud Room
- Entrance Foyer
- Family Room Off Kitchen
- Sitting Room
- Living Room
- Dining Room
- Home Theater
- Den
- Recreation Room
- Conservatory Room
- Sun or Florida Room
- Screened Porch
- Utility Room
- Finished Basement
Kitchen
- Breakfast Room
- Eat-In Kitchen
- Double Oven
- Cooktop
- Built-In Microwave
- Ice Maker
- Dishwasher
- Kitchen Island
Flooring
- Wood
- Carpet
- Ceramic Tile
Bedrooms and Bathrooms
- En-Suite Primary Bedroom
- Walk-In Closet
Laundry
- Laundry Room
- Laundry on main level
- Washer and Dryer Hookup
Home Security
- Exterior Cameras
- Fire and Smoke Detector
Outdoor Features
- Screened Patio
- Shed
Utilities
- Forced Air Heating and Cooling System
- 200+ Amp Service
- Natural Gas Water Heater
- Phone Available
- Cable TV Available
Listing and Financial Details
- Tax Lot 9
- Assessor Parcel Number 17073560794
- $1,800 Front Foot Fee per year
Community Details
Overview
- Colling Brook Homeowners Association
- Collingbrook Plat 1> Subdivision
Security
- 24-Hour Security
Map
Home Values in the Area
Average Home Value in this Area
Property History
| Date | Event | Price | Change | Sq Ft Price |
|---|---|---|---|---|
| 03/12/2025 03/12/25 | Sold | $1,275,000 | -1.9% | $173 / Sq Ft |
| 02/15/2025 02/15/25 | Pending | -- | -- | -- |
| 01/23/2025 01/23/25 | For Sale | $1,300,000 | +126.1% | $177 / Sq Ft |
| 03/24/2016 03/24/16 | Sold | $575,000 | -5.3% | $105 / Sq Ft |
| 01/08/2016 01/08/16 | Pending | -- | -- | -- |
| 12/29/2015 12/29/15 | For Sale | $606,900 | +5.5% | $111 / Sq Ft |
| 12/23/2015 12/23/15 | Off Market | $575,000 | -- | -- |
| 12/20/2015 12/20/15 | For Sale | $606,900 | -- | $111 / Sq Ft |
Tax History
| Year | Tax Paid | Tax Assessment Tax Assessment Total Assessment is a certain percentage of the fair market value that is determined by local assessors to be the total taxable value of land and additions on the property. | Land | Improvement |
|---|---|---|---|---|
| 2024 | $12,287 | $1,037,067 | $0 | $0 |
| 2023 | $11,670 | $920,333 | $0 | $0 |
| 2022 | $10,960 | $803,600 | $231,600 | $572,000 |
| 2021 | $10,319 | $750,633 | $0 | $0 |
| 2020 | $10,006 | $697,667 | $0 | $0 |
| 2019 | $9,728 | $644,700 | $153,300 | $491,400 |
| 2018 | $9,609 | $636,433 | $0 | $0 |
| 2017 | $9,469 | $628,167 | $0 | $0 |
| 2016 | -- | $619,900 | $0 | $0 |
| 2015 | $8,263 | $603,233 | $0 | $0 |
| 2014 | $8,263 | $586,567 | $0 | $0 |
Mortgage History
| Date | Status | Loan Amount | Loan Type |
|---|---|---|---|
| Open | $1,275,000 | VA | |
| Previous Owner | $460,000 | New Conventional | |
| Previous Owner | $100,000 | New Conventional | |
| Previous Owner | $644,802 | Purchase Money Mortgage | |
| Previous Owner | $120,900 | Stand Alone Second |
Deed History
| Date | Type | Sale Price | Title Company |
|---|---|---|---|
| Deed | $1,275,000 | Title Resource Guaranty Compan | |
| Special Warranty Deed | $575,000 | Title365 | |
| Trustee Deed | $572,850 | Attorney | |
| Deed | $255,000 | -- | |
| Deed | $255,000 | -- |
Similar Homes in the area
Source: Bright MLS
MLS Number: MDPG2139008
APN: 07-3560794
- 14205 Derby Ridge Rd
- 14206 Derby Ridge Rd
- 3906 Diplomat Ave
- 4002 Diplomat Ave
- 3709 Celeste Bruce Cir
- 4004 Northcote Ct
- 14005 Dawn Whistle Way
- 14003 Dawn Whistle Way
- 15010 Narrows Ln
- 3315 New Coach Ln
- 15117 Narrows Ln
- 3904 New Haven Dr
- 3115 New Coach Ln
- 3407 Northshire Ln
- 3000 Citation Ct
- 3511 Ellen Ct
- 14001 Mount Oak Ct
- 14583 London Ln
- 2916 Westbrook Ln
- 3425 Epic Gate
