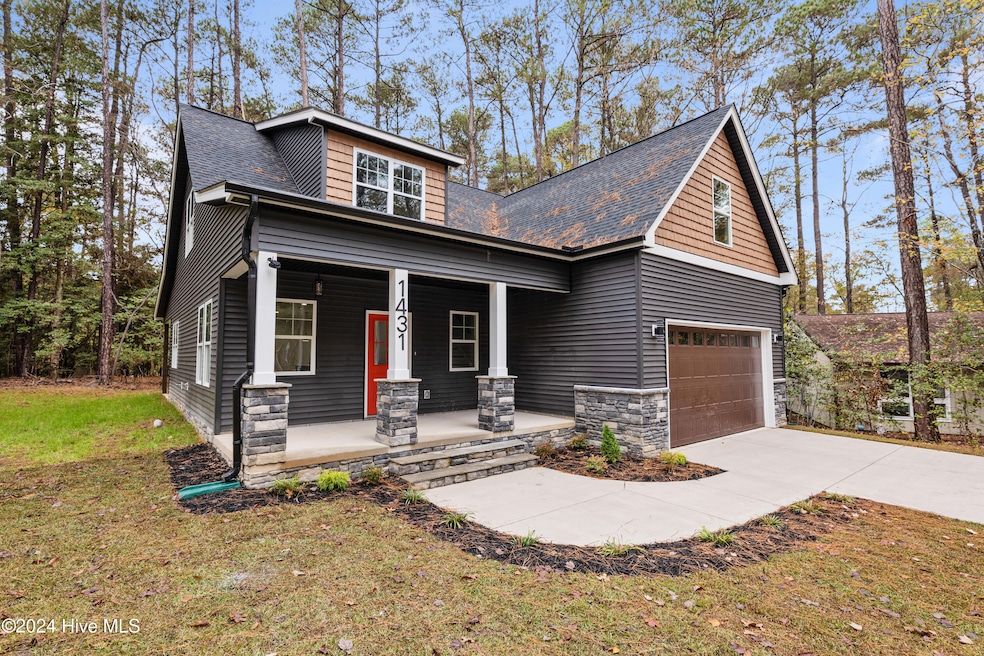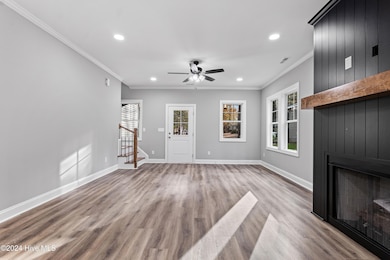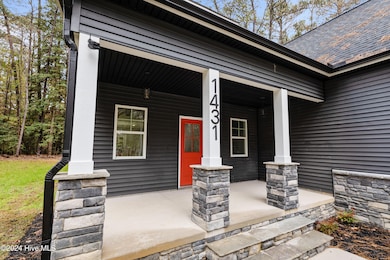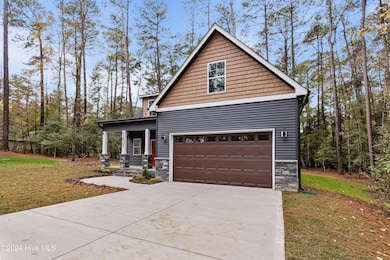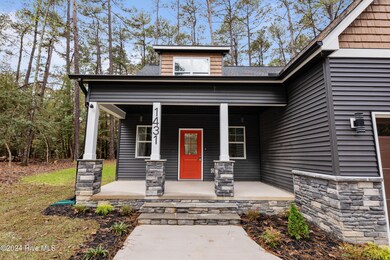1431 Alabama Ave 1, Greenwood, NC 27332
Estimated payment $2,507/month
Highlights
- Golf Course Community
- Main Floor Primary Bedroom
- Bonus Room
- Clubhouse
- 1 Fireplace
- Mud Room
About This Home
*Stunning New Construction Home in Gated Golf Course Community*Welcome to your dream home built by T&C Construction Group, located in the highly desirable gated community of Carolina Trace, renowned for its exceptional golf course and abundant amenities. This beautiful two-story residence features 5 spacious bedrooms and 3.5 luxurious bathrooms, offering ample space for family living and entertaining.With a generous 2,240 square feet, this home is thoughtfully designed to maximize every inch. Step inside to discover elegant LVP flooring throughout, complemented by granite countertops and crown molding that enhance the entire first floor. The inviting covered front porch and serene back patio provide perfect spaces for relaxation and outdoor gatherings. The front yard is beautifully landscaped with sod, enhancing curb appeal.*Interior Features:*- Cozy gas fireplace in the living room that adds warmth and ambiance- Two custom tile showers- Soft-close cabinets- Custom walk-in closet for ample storage- Convenient two-car garage with an insulated door for year-round comfortBuilt in 2024, this home seamlessly combines modern design with functionality, making it an ideal choice for discerning buyers. *Community Amenities:*Experience the vibrant lifestyle that Carolina Trace has to offer, including:- Access to a 315-acre Lake Trace for boating, kayaking, and fishing- A clubhouse featuring fine and casual dining, a full-service Pro Shop, and a state-of-the-art fitness center- Two championship 18-hole golf courses designed by Robert Trent Jones- A member-owned country club with a myriad of social activities- Scenic walking trails, creeks, ponds, and rolling hills perfect for outdoor enthusiasts*Location:* Enjoy the convenience of being just a short drive from Fayetteville, Cary, Apex, Pinehurst, Pittsboro, Siler City, and Raleigh, providing easy access to all the amenities these vibrant cities offer.
Home Details
Home Type
- Single Family
Est. Annual Taxes
- $58
Year Built
- Built in 2024
Lot Details
- 7,841 Sq Ft Lot
- Cul-De-Sac
- Property is zoned RR
HOA Fees
- $63 Monthly HOA Fees
Home Design
- Raised Foundation
- Architectural Shingle Roof
- Wood Siding
- Stick Built Home
Interior Spaces
- 2,240 Sq Ft Home
- 2-Story Property
- Ceiling Fan
- 1 Fireplace
- Mud Room
- Combination Dining and Living Room
- Home Office
- Bonus Room
- Fire and Smoke Detector
- Laundry Room
Bedrooms and Bathrooms
- 5 Bedrooms
- Primary Bedroom on Main
- Walk-In Closet
Parking
- 2 Car Attached Garage
- Front Facing Garage
Outdoor Features
- Covered patio or porch
Schools
- J. Glenn Edwards Elementary School
- West Lee Middle School
- Southern Lee High School
Utilities
- Central Air
- Hot Water Heating System
- Heating System Uses Steam
- Sewer Not Available
Listing and Financial Details
- Assessor Parcel Number 967024476000
Community Details
Overview
- Hidden Lake Propertyowners Association, Inc Association, Phone Number (812) 537-3091
- Carolina Trace Subdivision
Amenities
- Clubhouse
Recreation
- Golf Course Community
- Community Pool
Map
Home Values in the Area
Average Home Value in this Area
Tax History
| Year | Tax Paid | Tax Assessment Tax Assessment Total Assessment is a certain percentage of the fair market value that is determined by local assessors to be the total taxable value of land and additions on the property. | Land | Improvement |
|---|---|---|---|---|
| 2024 | $58 | $7,500 | $7,500 | $0 |
| 2023 | $58 | $7,500 | $7,500 | $0 |
| 2022 | $63 | $7,500 | $7,500 | $0 |
| 2021 | $66 | $7,500 | $7,500 | $0 |
| 2020 | $67 | $7,500 | $7,500 | $0 |
| 2019 | $66 | $7,500 | $7,500 | $0 |
| 2018 | $125 | $14,000 | $14,000 | $0 |
| 2017 | $125 | $14,000 | $14,000 | $0 |
| 2016 | $125 | $14,000 | $14,000 | $0 |
| 2014 | -- | $14,000 | $14,000 | $0 |
Property History
| Date | Event | Price | Change | Sq Ft Price |
|---|---|---|---|---|
| 04/10/2025 04/10/25 | For Rent | $2,525 | 0.0% | -- |
| 02/27/2025 02/27/25 | Price Changed | $436,990 | -0.2% | $195 / Sq Ft |
| 11/18/2024 11/18/24 | For Sale | $437,990 | +5739.9% | $196 / Sq Ft |
| 01/26/2021 01/26/21 | Sold | $7,500 | 0.0% | -- |
| 09/29/2020 09/29/20 | Pending | -- | -- | -- |
| 08/21/2020 08/21/20 | For Sale | $7,500 | -- | -- |
Deed History
| Date | Type | Sale Price | Title Company |
|---|---|---|---|
| Warranty Deed | $5,000 | None Listed On Document | |
| Warranty Deed | $22,000 | None Available | |
| Warranty Deed | $7,500 | None Available | |
| Warranty Deed | $2,000 | None Available | |
| Quit Claim Deed | -- | None Available |
Mortgage History
| Date | Status | Loan Amount | Loan Type |
|---|---|---|---|
| Open | $250,000 | New Conventional | |
| Previous Owner | $190,000 | Commercial |
Source: Hive MLS
MLS Number: 100476509
APN: 9670-24-4760-00
- 1540 Louisiana Ln
- 1487 Kentucky Ave
- 1374 Pennsylvania Ave
- 1504 Kentucky Ave
- 1375 Tennessee Cir
- 1393 Pennsylvania Ave
- 1312 1313 Indiana Cir
- 1313 Indiana Cir
- 1312 Indiana Cir
- 1368 Ohio Ln
- 2045 Treetop Cir
- 2044 Treetop Cir
- 1345 Ohio Ln
- 2055 Long Point Trail
- 2048 Long Point Trail
- 2123 Detroit Blvd
- 1156 Deerfoot Trail
- 1128 Creekside Trail
