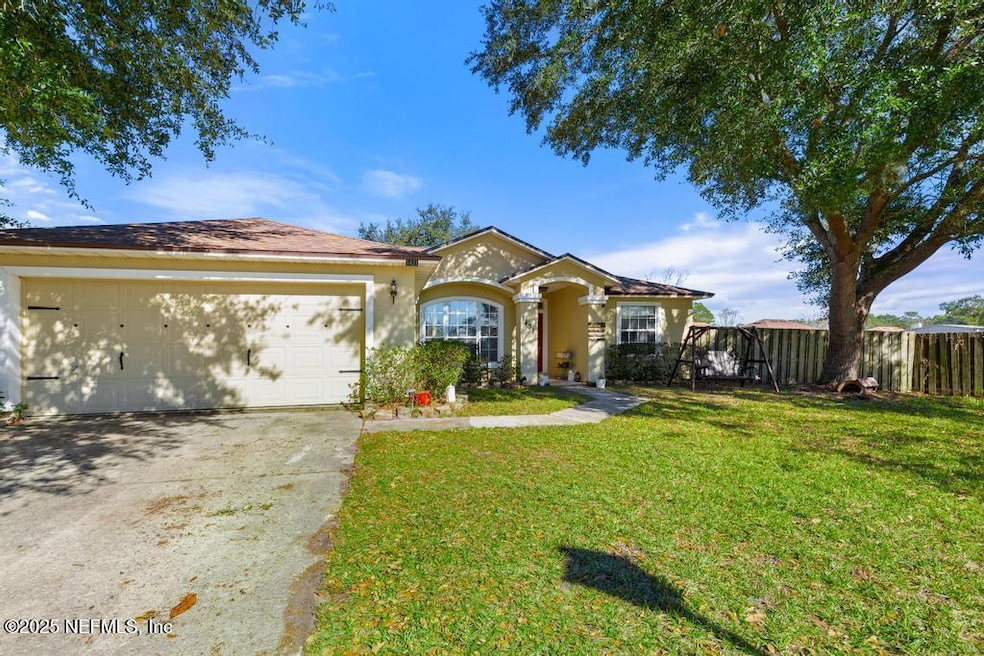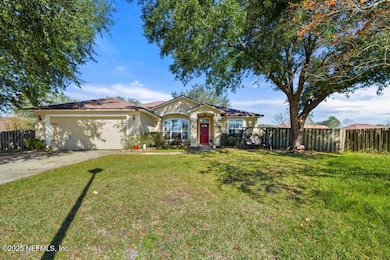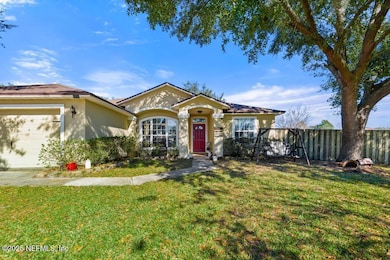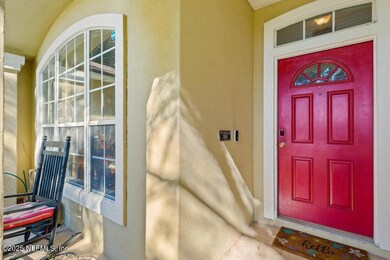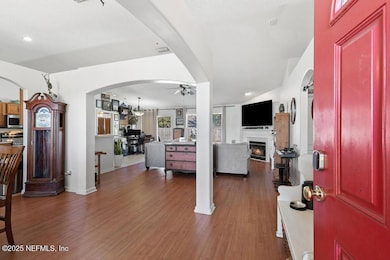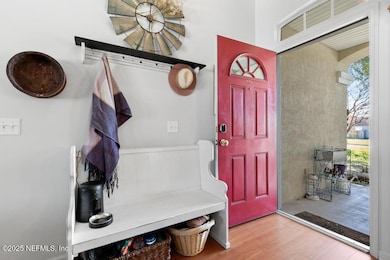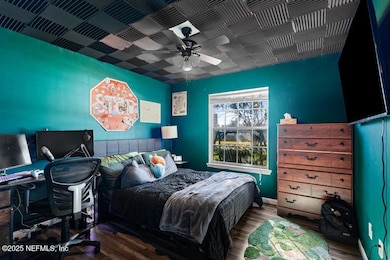
1431 Blues Creek Dr Jacksonville, FL 32221
Crystal Springs/Jacksonville Farms NeighborhoodEstimated payment $2,310/month
Highlights
- Open Floorplan
- Breakfast Area or Nook
- Porch
- Traditional Architecture
- Cul-De-Sac
- 2 Car Attached Garage
About This Home
2002 Build Pool Home in Crystal Creek with Large fenced backyard. Major maintenance items all updated in last 4 years. Roof installed 2021. Newly installed HVAC 2024. Newer Stainless Steel appliance package 2023. Lower your maintenance costs and Insurance. Pool waterfall. High ceilings allows for maximum natural lighting. All windows have blinds. Formal dining with architectural nooks. Bull nosed edges on drywall corners. Fireplace, Large Walk in Master Suite closet. Covered Lanai. Pool has waterfall feature. Indoor Laundry, Front Porch and Fireplace.
Home Details
Home Type
- Single Family
Est. Annual Taxes
- $2,192
Year Built
- Built in 2002 | Remodeled
Lot Details
- 0.33 Acre Lot
- Property fronts a county road
- Cul-De-Sac
- Back Yard Fenced
HOA Fees
- $21 Monthly HOA Fees
Parking
- 2 Car Attached Garage
- Garage Door Opener
Home Design
- Traditional Architecture
- Shingle Roof
Interior Spaces
- 1,636 Sq Ft Home
- 1-Story Property
- Open Floorplan
- Ceiling Fan
- Wood Burning Fireplace
- Laminate Flooring
- Washer and Electric Dryer Hookup
Kitchen
- Breakfast Area or Nook
- Breakfast Bar
- Electric Oven
- Ice Maker
- Dishwasher
- Disposal
Bedrooms and Bathrooms
- 3 Bedrooms
- 2 Full Bathrooms
Home Security
- Security System Owned
- Smart Thermostat
Outdoor Features
- Patio
- Porch
Utilities
- Central Heating and Cooling System
- Heat Pump System
- 200+ Amp Service
- Electric Water Heater
Community Details
- Crystal Creek Subdivision
Listing and Financial Details
- Assessor Parcel Number 0088969490
Map
Home Values in the Area
Average Home Value in this Area
Tax History
| Year | Tax Paid | Tax Assessment Tax Assessment Total Assessment is a certain percentage of the fair market value that is determined by local assessors to be the total taxable value of land and additions on the property. | Land | Improvement |
|---|---|---|---|---|
| 2024 | $2,192 | $245,137 | $50,750 | $194,387 |
| 2023 | $2,192 | $152,304 | $0 | $0 |
| 2022 | $1,998 | $147,868 | $0 | $0 |
| 2021 | $1,976 | $143,562 | $0 | $0 |
| 2020 | $1,954 | $141,580 | $0 | $0 |
| 2019 | $1,927 | $138,397 | $0 | $0 |
| 2018 | $1,898 | $135,817 | $0 | $0 |
| 2017 | $1,870 | $133,024 | $20,000 | $113,024 |
| 2016 | $1,520 | $112,261 | $0 | $0 |
| 2015 | $1,533 | $111,481 | $0 | $0 |
| 2014 | $1,534 | $110,597 | $0 | $0 |
Property History
| Date | Event | Price | Change | Sq Ft Price |
|---|---|---|---|---|
| 02/15/2025 02/15/25 | For Sale | $377,300 | +128.7% | $231 / Sq Ft |
| 12/17/2023 12/17/23 | Off Market | $165,000 | -- | -- |
| 12/17/2023 12/17/23 | Off Market | $335,000 | -- | -- |
| 06/02/2023 06/02/23 | Sold | $335,000 | 0.0% | $205 / Sq Ft |
| 04/07/2023 04/07/23 | Pending | -- | -- | -- |
| 03/08/2023 03/08/23 | For Sale | $335,000 | +103.0% | $205 / Sq Ft |
| 05/09/2016 05/09/16 | Sold | $165,000 | -1.5% | $101 / Sq Ft |
| 04/05/2016 04/05/16 | Pending | -- | -- | -- |
| 03/28/2016 03/28/16 | For Sale | $167,500 | -- | $102 / Sq Ft |
Deed History
| Date | Type | Sale Price | Title Company |
|---|---|---|---|
| Warranty Deed | $335,000 | River City Title | |
| Warranty Deed | $165,000 | Attorney | |
| Corporate Deed | $136,100 | -- | |
| Corporate Deed | $137,500 | -- |
Mortgage History
| Date | Status | Loan Amount | Loan Type |
|---|---|---|---|
| Open | $16,175 | No Value Available | |
| Open | $323,500 | VA | |
| Previous Owner | $156,051 | VA | |
| Previous Owner | $168,547 | VA | |
| Previous Owner | $30,926 | Construction | |
| Previous Owner | $134,487 | FHA |
Similar Homes in Jacksonville, FL
Source: realMLS (Northeast Florida Multiple Listing Service)
MLS Number: 2070542
APN: 008896-9490
- 1494 Blues Creek Dr
- 1252 Peabody Dr E
- 10160 Wood Dove Way
- 9673 Cedar Ridge Dr E
- 9736 Cedar Ridge Dr W
- 9726 Villiers Dr S
- 10236 Rising Mist Ln
- 1383 Sarahs Landing Dr
- 9423 Crystal Springs Rd
- 10312 Meadow Point Dr
- 1455 Tomcat Dr
- 9696 Hersham Ct
- 10314 Hearthside Dr
- 9195 Raptor Dr
- 989 Ashington Ln
- 9113 Hawkeye Dr
- 9083 Hawkeye Dr
- 9136 Hawkeye Dr
- 956 Hearthside Ct
- 9667 Chutney Ct
