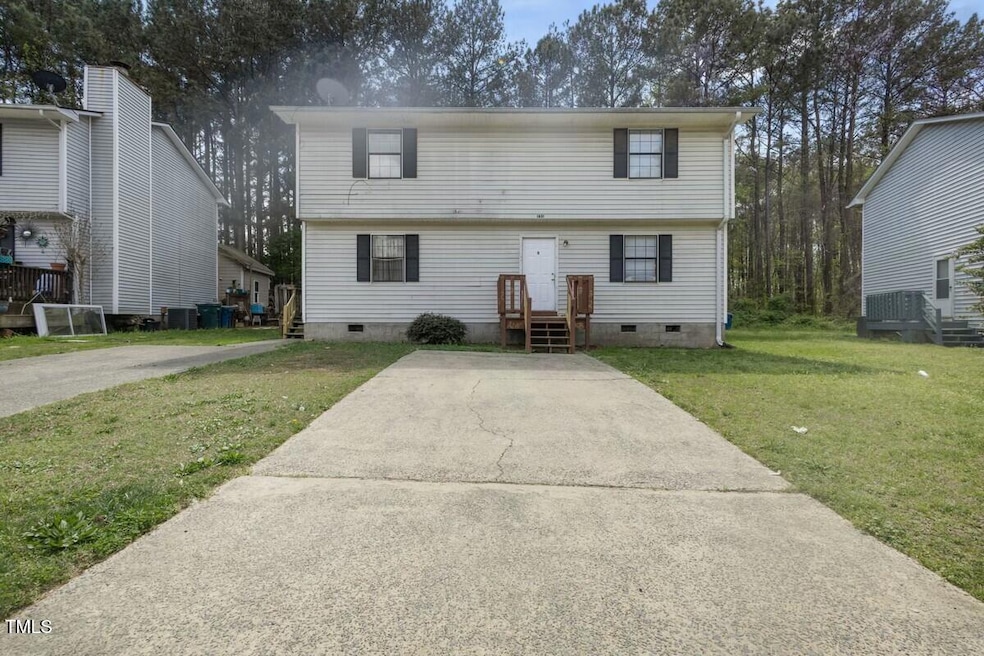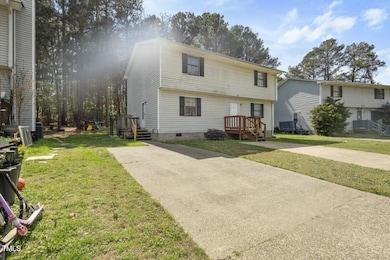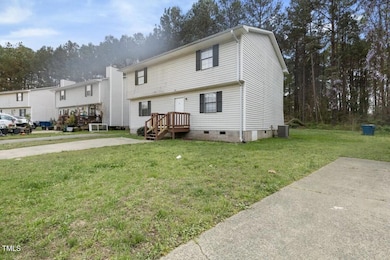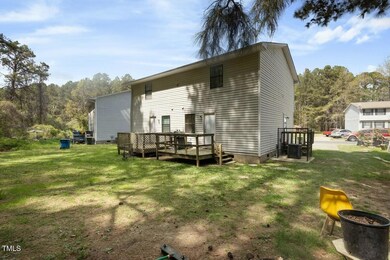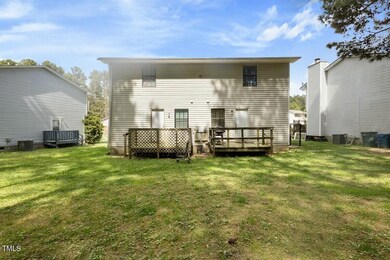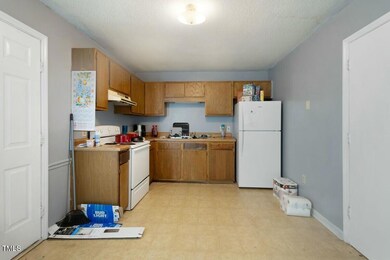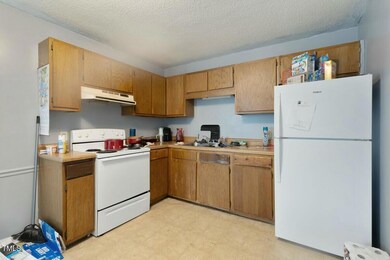
1431 Cherrycrest Dr Durham, NC 27704
Duke Homestead NeighborhoodEstimated payment $2,180/month
Total Views
1,301
4
Beds
2.5
Baths
2,166
Sq Ft
$162
Price per Sq Ft
Highlights
- Traditional Architecture
- Wood Flooring
- Central Air
- Easley Elementary Rated A-
- No HOA
- Heat Pump System
About This Home
1431 Cherrycrest Dr is a duplex with two units—each offering 2 bedrooms, 1.5 baths, spacious
kitchens, and good-sized rooms. Both units have separate A/C systems, only 5 years old. Property includes a large
backyard and is conveniently located near I-85, Downtown Durham, and Duke Regional Hospital.
Property Details
Home Type
- Multi-Family
Est. Annual Taxes
- $2,778
Year Built
- Built in 1984
Lot Details
- 0.42 Acre Lot
Home Design
- Traditional Architecture
- Block Foundation
- Aluminum Siding
- Vinyl Siding
Interior Spaces
- 2,166 Sq Ft Home
- 2-Story Property
- Basement
- Crawl Space
- Electric Range
Flooring
- Wood
- Carpet
Bedrooms and Bathrooms
- 4 Bedrooms
Parking
- 4 Parking Spaces
- 4 Open Parking Spaces
Schools
- Hillandale Elementary School
- Brogden Middle School
- Riverside High School
Utilities
- Central Air
- Heat Pump System
Community Details
- No Home Owners Association
- Village Green Subdivision
Listing and Financial Details
- Assessor Parcel Number 127138
Map
Create a Home Valuation Report for This Property
The Home Valuation Report is an in-depth analysis detailing your home's value as well as a comparison with similar homes in the area
Home Values in the Area
Average Home Value in this Area
Tax History
| Year | Tax Paid | Tax Assessment Tax Assessment Total Assessment is a certain percentage of the fair market value that is determined by local assessors to be the total taxable value of land and additions on the property. | Land | Improvement |
|---|---|---|---|---|
| 2024 | $2,778 | $199,122 | $42,450 | $156,672 |
| 2023 | $2,608 | $199,122 | $42,450 | $156,672 |
| 2022 | $2,549 | $199,122 | $42,450 | $156,672 |
| 2021 | $2,537 | $199,122 | $42,450 | $156,672 |
| 2020 | $2,477 | $199,122 | $42,450 | $156,672 |
| 2019 | $2,477 | $199,122 | $42,450 | $156,672 |
| 2018 | $2,009 | $148,122 | $28,300 | $119,822 |
| 2017 | $1,994 | $148,122 | $28,300 | $119,822 |
| 2016 | $1,927 | $148,122 | $28,300 | $119,822 |
| 2015 | $2,143 | $154,788 | $25,345 | $129,443 |
| 2014 | $2,143 | $154,788 | $25,345 | $129,443 |
Source: Public Records
Property History
| Date | Event | Price | Change | Sq Ft Price |
|---|---|---|---|---|
| 04/09/2025 04/09/25 | For Sale | $349,900 | -- | $162 / Sq Ft |
Source: Doorify MLS
Mortgage History
| Date | Status | Loan Amount | Loan Type |
|---|---|---|---|
| Closed | $40,500 | Credit Line Revolving | |
| Closed | $70,000 | Unknown |
Source: Public Records
Similar Homes in the area
Source: Doorify MLS
MLS Number: 10087959
APN: 127138
Nearby Homes
- 1 Jadewood Ct
- 5 Sidbrook Ct
- 2509 Stadium Dr
- 3746 Guess Rd
- 3775 Guess Rd Unit 36
- 3775 Guess Rd Unit 43
- 2408 Stadium Dr Unit A
- 1011 Wyldewood Rd
- 5601 Guess Rd
- 60 Justin Ct
- 1135 Laurelwood Dr
- 48 Fashion Place
- 7 Harrigan Ct
- 2136 Bogarde St
- 510 Corrida Ave
- 1027 Laurelwood Dr
- 2128 Arborwood Dr
- 1911 Stadium Dr
- 1903 Kirkwood Dr
- 711 Horton Rd
