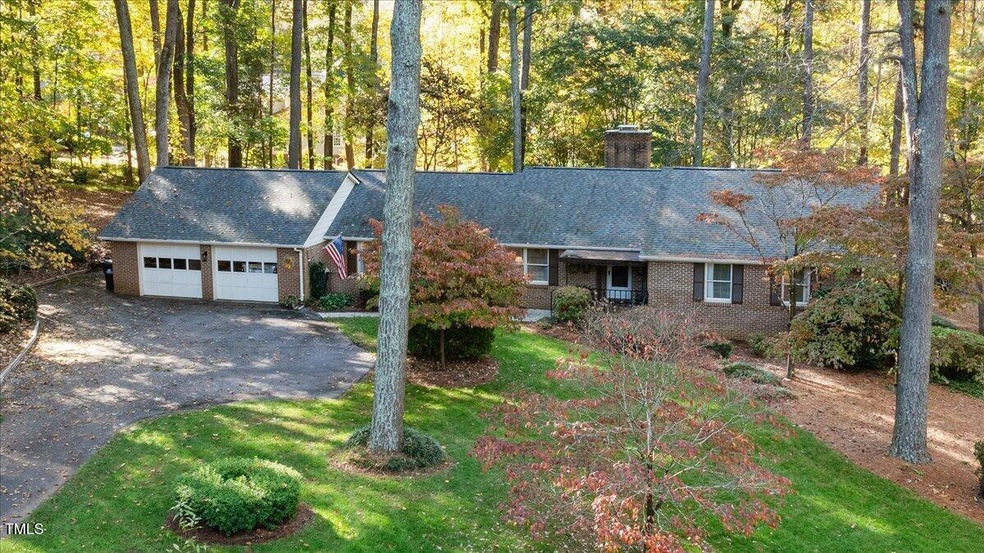
1431 Country Club Dr Wake Forest, NC 27587
Falls Lake NeighborhoodHighlights
- Two Primary Bedrooms
- Secluded Lot
- Traditional Architecture
- Richland Creek Elementary School Rated A-
- Partially Wooded Lot
- Wood Flooring
About This Home
As of March 2025Hard to find NO HOA and NO CITY TAXES; single story with basement. TWO master bedrooms on the main floor. Remodeled kitchen with granite counter tops and stainless steel appliances. Screen back porch for morning coffee or an evening glass of wine. Two bedrooms and a full bath downstairs in the finished basement. Could be a teen suite, or for that kid that has come home for a while. Roof was replaced in 2020. This is a fantastic opportunity only minutes from shopping, dining and historic Wake Forest. Natural Gas and Electric available on property. 2 water heaters and an encapsulated crawlspace.
Home Details
Home Type
- Single Family
Est. Annual Taxes
- $2,813
Year Built
- Built in 1980
Lot Details
- 1.2 Acre Lot
- Property fronts a state road
- Cul-De-Sac
- North Facing Home
- Secluded Lot
- Pie Shaped Lot
- Gentle Sloping Lot
- Cleared Lot
- Partially Wooded Lot
- Landscaped with Trees
- Private Yard
- Back and Front Yard
- Property is zoned resdiential
Parking
- 2 Car Attached Garage
- Front Facing Garage
- Garage Door Opener
- 4 Open Parking Spaces
Home Design
- Traditional Architecture
- Brick Exterior Construction
- Combination Foundation
- Slab Foundation
- Shingle Roof
- Asphalt Roof
- Asphalt
Interior Spaces
- 2-Story Property
- Built-In Features
- Ceiling Fan
- Wood Burning Fireplace
- Fireplace Features Masonry
- Living Room
- Breakfast Room
- Dining Room
- Den with Fireplace
- Screened Porch
Kitchen
- Free-Standing Electric Range
- Range Hood
- Microwave
- Dishwasher
- Granite Countertops
Flooring
- Wood
- Carpet
- Ceramic Tile
Bedrooms and Bathrooms
- 4 Bedrooms
- Primary Bedroom on Main
- Double Master Bedroom
- Dual Closets
- In-Law or Guest Suite
- Bidet
- Bathtub with Shower
Laundry
- Laundry Room
- Laundry on main level
- Electric Dryer Hookup
Finished Basement
- Heated Basement
- Walk-Out Basement
Schools
- Richland Creek Elementary School
- Wake Forest Middle School
- Wake Forest High School
Utilities
- Forced Air Heating and Cooling System
- Heating System Uses Gas
- Heating System Uses Natural Gas
- Heat Pump System
- Natural Gas Connected
- Private Water Source
- Shared Well
- Well
- Water Heater
- Septic Tank
- High Speed Internet
- Cable TV Available
Additional Features
- Rain Gutters
- Grass Field
Community Details
- No Home Owners Association
- Country Club Downs Subdivision
Listing and Financial Details
- Assessor Parcel Number 1831874741
Map
Home Values in the Area
Average Home Value in this Area
Property History
| Date | Event | Price | Change | Sq Ft Price |
|---|---|---|---|---|
| 03/07/2025 03/07/25 | Sold | $540,000 | -1.8% | $208 / Sq Ft |
| 12/30/2024 12/30/24 | Pending | -- | -- | -- |
| 10/31/2024 10/31/24 | For Sale | $550,000 | -- | $212 / Sq Ft |
Tax History
| Year | Tax Paid | Tax Assessment Tax Assessment Total Assessment is a certain percentage of the fair market value that is determined by local assessors to be the total taxable value of land and additions on the property. | Land | Improvement |
|---|---|---|---|---|
| 2024 | $2,812 | $449,614 | $125,000 | $324,614 |
| 2023 | $2,294 | $291,683 | $73,000 | $218,683 |
| 2022 | $2,127 | $291,683 | $73,000 | $218,683 |
| 2021 | $2,070 | $291,683 | $73,000 | $218,683 |
| 2020 | $2,036 | $291,683 | $73,000 | $218,683 |
| 2019 | $2,528 | $307,035 | $92,000 | $215,035 |
| 2018 | $2,324 | $307,035 | $92,000 | $215,035 |
| 2017 | $2,203 | $307,035 | $92,000 | $215,035 |
| 2016 | $0 | $307,035 | $92,000 | $215,035 |
| 2015 | -- | $305,680 | $92,000 | $213,680 |
| 2014 | -- | $305,680 | $92,000 | $213,680 |
Mortgage History
| Date | Status | Loan Amount | Loan Type |
|---|---|---|---|
| Open | $351,000 | Credit Line Revolving | |
| Closed | $351,000 | Credit Line Revolving | |
| Previous Owner | $110,000 | Unknown | |
| Previous Owner | $50,000 | Credit Line Revolving | |
| Previous Owner | $111,000 | Unknown |
Deed History
| Date | Type | Sale Price | Title Company |
|---|---|---|---|
| Warranty Deed | $540,000 | None Listed On Document | |
| Warranty Deed | $540,000 | None Listed On Document | |
| Deed | $8,000 | -- |
Similar Homes in the area
Source: Doorify MLS
MLS Number: 10059453
APN: 1831.08-87-4741-000
- 12753 Wake Union Church Rd
- 402 Shannonford Ct
- 601 Gimari Dr
- 255 Capellan St
- 781 Cormiche Ln
- 918 Templeridge Rd
- 372 Natsam Woods Way
- 886 Drogheda Place
- 515 Brushford Ln
- 317 Devon Cliffs Dr
- 2957 Wexford Pond Way
- 1617 Jenkins Rd
- 8022 Hogan Dr
- 2728 Trifle Ln
- 2514 Mcgowan Ct
- 7412 Wexford Woods Ln
- 335 Spaight Acres Way
- 7429 Wexford Woods Ln
- 2637 Trifle Ln
- 7961 Wexford Waters Ln






