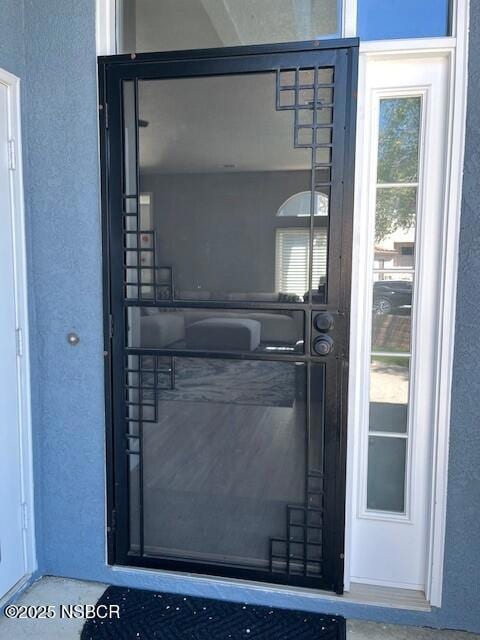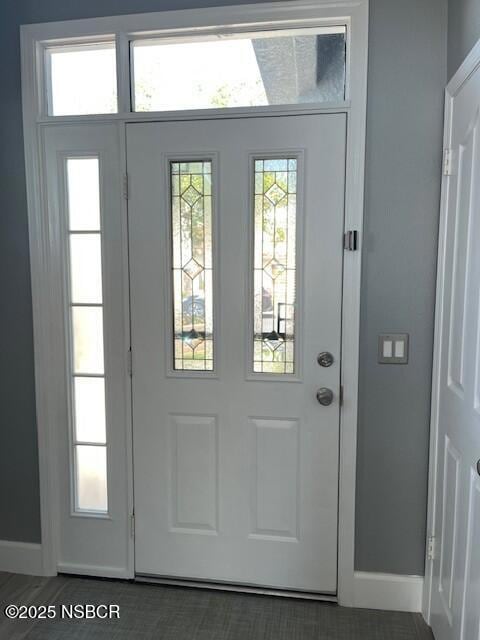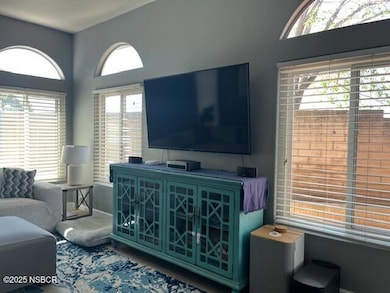
1431 Mount Whitney Way Santa Maria, CA 93454
Northeast Santa Maria NeighborhoodEstimated payment $4,424/month
Highlights
- RV Access or Parking
- Cathedral Ceiling
- No HOA
- Solar Power System
- Corner Lot
- Covered patio or porch
About This Home
Spacious two story corner lot home in desirable neighborhood. Open floor plan has 10 foot ceilings. Easy maintenance landscaping. Large rear and side yards. RV parking next to house with new access gates. Two-car garage with extra area for storage - upper racks in garage will remain. Garage refrigerator also will remain. Newer windows installed. All carpeted bedrooms upstairs. Newer laminated floors downstairs. Large open kitchen with granite countertops recently updated. Home has been freshly painted. All appliances will remain with the home except for kitchen refrigerator. New dishwasher being installed. Samsung washer and dryer located inside home and will remain. Home is plumbed for soft water. Block wall surrounds the house. Backyard has some DG - sprinklers capped off in back yard (can be reopened). Gas piping for outside BBQ. Home has new roof. Shed to also remain with the home. Views from kitchen can see living room and family room. As you can see by the photos, the home is well maintained and clean. Light and bright. Large well built pergola shade on patio to remain with home. You will be pleasantly surprised at the homey feeling you get when you walk in. Bring your fridge and furniture and move right in.
Home Details
Home Type
- Single Family
Est. Annual Taxes
- $4,928
Year Built
- Built in 1994
Lot Details
- 4,792 Sq Ft Lot
- Dog Run
- Fenced Yard
- Fenced
- Corner Lot
- Sprinkler System
Parking
- 2 Car Attached Garage
- RV Access or Parking
Home Design
- Slab Foundation
- Tile Roof
- Concrete Roof
- Stucco
Interior Spaces
- 1,929 Sq Ft Home
- 2-Story Property
- Cathedral Ceiling
- Ceiling Fan
- Double Pane Windows
- Family Room with Fireplace
- Dining Area
Kitchen
- Gas Oven or Range
- Microwave
- Dishwasher
- Disposal
Flooring
- Carpet
- Laminate
Bedrooms and Bathrooms
- 4 Bedrooms
Laundry
- Laundry Room
- Dryer
- Washer
Accessible Home Design
- Stepless Entry
Eco-Friendly Details
- Solar Power System
- Solar owned by a third party
Outdoor Features
- Covered patio or porch
- Shed
Utilities
- Forced Air Heating System
- Phone Available
- Cable TV Available
Community Details
- No Home Owners Association
Listing and Financial Details
- Assessor Parcel Number 128-127-023
Map
Home Values in the Area
Average Home Value in this Area
Tax History
| Year | Tax Paid | Tax Assessment Tax Assessment Total Assessment is a certain percentage of the fair market value that is determined by local assessors to be the total taxable value of land and additions on the property. | Land | Improvement |
|---|---|---|---|---|
| 2023 | $4,928 | $412,383 | $117,822 | $294,561 |
| 2022 | $4,753 | $404,298 | $115,512 | $288,786 |
| 2021 | $4,618 | $396,372 | $113,248 | $283,124 |
| 2020 | $4,609 | $392,308 | $112,087 | $280,221 |
| 2019 | $4,552 | $384,617 | $109,890 | $274,727 |
| 2018 | $4,491 | $377,077 | $107,736 | $269,341 |
| 2017 | $4,436 | $369,684 | $105,624 | $264,060 |
| 2016 | $4,248 | $362,436 | $103,553 | $258,883 |
| 2014 | $3,454 | $299,000 | $120,000 | $179,000 |
Property History
| Date | Event | Price | Change | Sq Ft Price |
|---|---|---|---|---|
| 04/12/2025 04/12/25 | For Sale | $719,000 | +105.4% | $373 / Sq Ft |
| 03/24/2014 03/24/14 | Sold | $350,000 | -- | $181 / Sq Ft |
Deed History
| Date | Type | Sale Price | Title Company |
|---|---|---|---|
| Grant Deed | $350,000 | Fidelity National Title Co | |
| Interfamily Deed Transfer | -- | -- | |
| Grant Deed | $375,000 | Fidelity National Title Co | |
| Grant Deed | $185,000 | First American Title | |
| Grant Deed | $155,000 | Chicago Title Company |
Mortgage History
| Date | Status | Loan Amount | Loan Type |
|---|---|---|---|
| Open | $47,453 | FHA | |
| Open | $343,660 | FHA | |
| Previous Owner | $72,500 | Unknown | |
| Previous Owner | $300,000 | Purchase Money Mortgage | |
| Previous Owner | $220,000 | Unknown | |
| Previous Owner | $164,800 | Unknown | |
| Previous Owner | $157,250 | No Value Available | |
| Previous Owner | $124,000 | No Value Available |
Similar Homes in Santa Maria, CA
Source: North Santa Barbara County Regional MLS
MLS Number: 25000709
APN: 128-127-023
- 1627 Via Sabroso
- 1206 Via Felice
- 1204 Via Felice
- 1201 Via Gusto
- 1651 Via Quantico
- 1612 Via Sabroso
- 1617 Via Rico
- 1303 Via Asueto
- 1301 Via Asueto
- 1127 Via Contento
- 1533 Buckskin Dr
- 802 Pierce Dr
- 734 Pioneer Dr
- 1324 Concord Ave
- 1210 Clinton Ct
- 1211 Dena Way
- 1240 Sapphire Dr
- 1641 La Salle Dr
- 1203 Brownstone Ln
- 1811 Jesselle Ct






