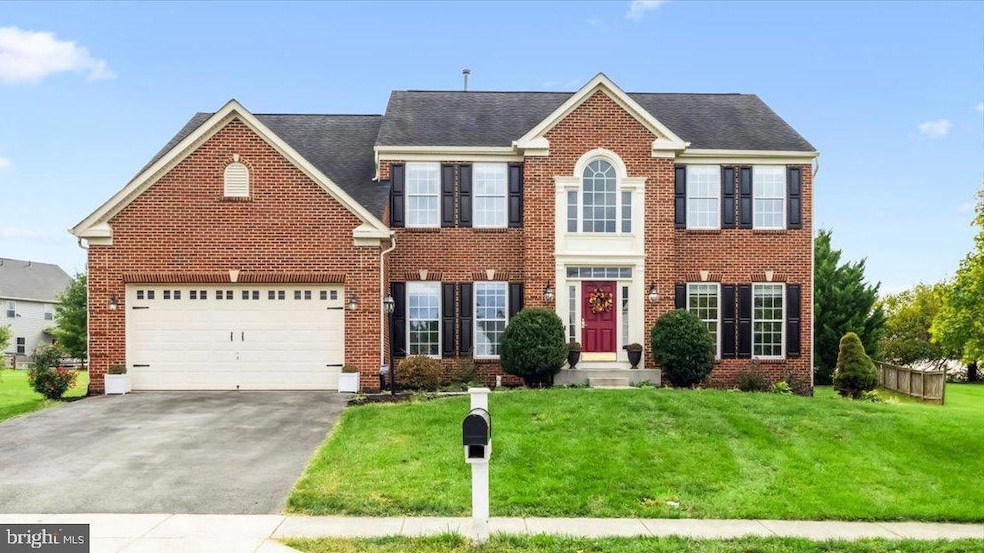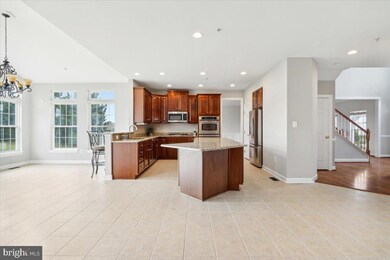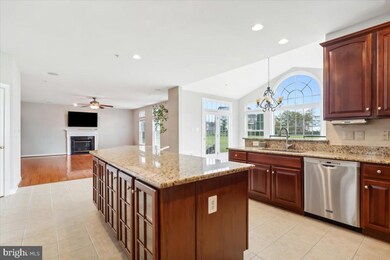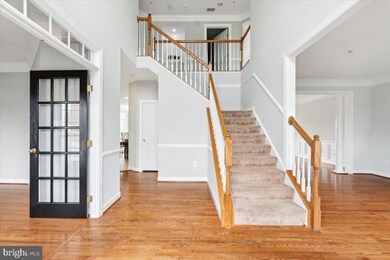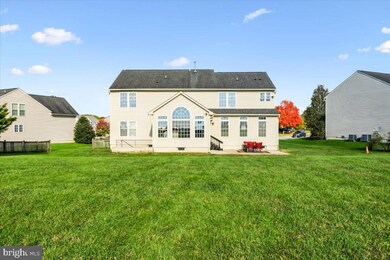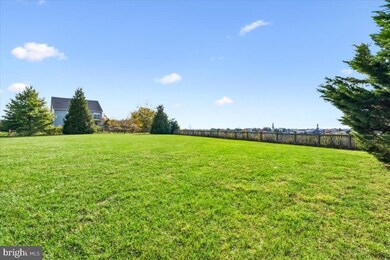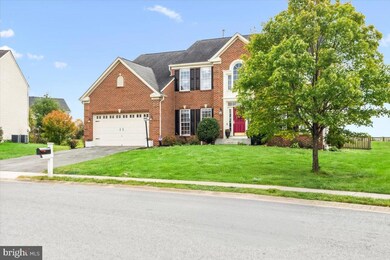
1431 Ramblewood Dr Emmitsburg, MD 21727
Emmitsburg NeighborhoodHighlights
- Gourmet Kitchen
- 0.6 Acre Lot
- Colonial Architecture
- Panoramic View
- Open Floorplan
- Recreation Room
About This Home
As of January 2025Welcome to this exceptional 4-bedroom, 3.5-bath brick home, nestled in the heart of the historic town of Emmitsburg, Maryland, and located in the highly desirable Brookfield neighborhood. Offering one of the largest lots in the community, this residence boasts over 5,000 square feet of meticulously designed living space. From its commanding views of the town's charming streets and iconic church spires to its spacious and elegant interior, this home is truly a rare find.
As you approach the home, you’re greeted by timeless brickwork and professionally landscaped grounds that enhance the curb appeal of this stately property. Step inside to discover an inviting open floor plan, perfect for modern living and entertaining. Gleaming hardwood floors flow throughout the main and upper levels, offering a warm and luxurious touch. The foyer opens to both formal and informal living spaces, blending classic design with contemporary functionality.
At the heart of the home, you’ll find the expansive gourmet kitchen, a true chef’s delight. Outfitted with high-end stainless steel appliances, granite countertops, and an oversized center island, this kitchen offers both style and substance. The large island serves as a focal point for gatherings, making it an ideal spot for meal prep or casual dining. The breakfast room, bathed in natural light, offers sweeping views of the surrounding landscape, creating a serene space to enjoy your morning coffee while taking in the town's charming views. Adjacent to the kitchen is a spacious family room, making entertaining a breeze. Whether you're hosting a formal dinner party in the dining room or relaxing by the fireplace in the family room, this home accommodates every occasion with ease. Enjoy making life easier with a main level laundry room as well!
Upstairs, the primary suite is a retreat unto itself. This spacious bedroom features a private sitting area, perfect for unwinding after a long day. The en-suite luxury bath is a spa-like escape, complete with a separate glass-enclosed shower, soaking tub, dual vanities, and a large walk-in closet. The three additional bedrooms on this level are generously sized, each offering ample closet space and large windows that let in plenty of natural light. A well-appointed hall bath completes this level.
The lower level of the home offers even more living space and flexibility. With a full bath, this basement is perfect for a guest suite, home office, gym, or recreation room. The possibilities are endless, with plenty of space for a home theater, additional storage, or whatever your heart desires.
Step outside into your private oasis. The expansive yard, one of the largest in Brookfield, offers ample space for outdoor activities, gardening, or simply enjoying the picturesque views of Emmitsburg. Imagine summer barbecues on the back patio, or watching the sunset over the historic town and its beautiful church spires.
This home perfectly combines the charm and history of Emmitsburg with modern luxury and convenience. Located in a peaceful and friendly community, yet just minutes from local shops, restaurants, and outdoor recreation, you’ll have the best of both worlds. For those who commute, the property is conveniently located near major routes, making it easy to reach surrounding areas.
Don’t miss the opportunity to own this one-of-a-kind property in the heart of Emmitsburg. With its combination of space, luxury, and breathtaking views, this home offers everything you need for elegant living in a historic setting. Schedule your private showing today and come experience all this magnificent property has to offer!
Home Details
Home Type
- Single Family
Est. Annual Taxes
- $7,320
Year Built
- Built in 2007
Lot Details
- 0.6 Acre Lot
- Property is in excellent condition
- Property is zoned R1
HOA Fees
- $27 Monthly HOA Fees
Parking
- 2 Car Attached Garage
- Front Facing Garage
- Driveway
Home Design
- Colonial Architecture
- Brick Exterior Construction
- Block Foundation
- Vinyl Siding
Interior Spaces
- Property has 3 Levels
- Open Floorplan
- Ceiling Fan
- Fireplace With Glass Doors
- Gas Fireplace
- Window Treatments
- Entrance Foyer
- Family Room Off Kitchen
- Sitting Room
- Living Room
- Dining Room
- Den
- Recreation Room
- Panoramic Views
- Attic
Kitchen
- Gourmet Kitchen
- Breakfast Room
- Built-In Double Oven
- Cooktop
- Built-In Microwave
- Ice Maker
- Dishwasher
- Stainless Steel Appliances
- Kitchen Island
- Disposal
Flooring
- Wood
- Carpet
Bedrooms and Bathrooms
- 4 Bedrooms
- En-Suite Primary Bedroom
- Walk-In Closet
- Soaking Tub
- Walk-in Shower
Laundry
- Laundry Room
- Dryer
- Washer
Finished Basement
- Heated Basement
- Walk-Up Access
- Basement Windows
Utilities
- Central Air
- Cooling System Utilizes Natural Gas
- Air Source Heat Pump
- Vented Exhaust Fan
- Electric Water Heater
Community Details
- Brookfield Subdivision
Listing and Financial Details
- Tax Lot 23
- Assessor Parcel Number 1105184169
Map
Home Values in the Area
Average Home Value in this Area
Property History
| Date | Event | Price | Change | Sq Ft Price |
|---|---|---|---|---|
| 01/23/2025 01/23/25 | Sold | $595,000 | 0.0% | $141 / Sq Ft |
| 12/26/2024 12/26/24 | Pending | -- | -- | -- |
| 12/09/2024 12/09/24 | Price Changed | $595,000 | -0.8% | $141 / Sq Ft |
| 10/18/2024 10/18/24 | For Sale | $600,000 | -- | $142 / Sq Ft |
Tax History
| Year | Tax Paid | Tax Assessment Tax Assessment Total Assessment is a certain percentage of the fair market value that is determined by local assessors to be the total taxable value of land and additions on the property. | Land | Improvement |
|---|---|---|---|---|
| 2024 | $7,324 | $466,733 | $0 | $0 |
| 2023 | $6,275 | $407,500 | $78,100 | $329,400 |
| 2022 | $6,078 | $399,067 | $0 | $0 |
| 2021 | $5,875 | $390,633 | $0 | $0 |
| 2020 | $5,875 | $382,200 | $53,100 | $329,100 |
| 2019 | $5,567 | $361,867 | $0 | $0 |
| 2018 | $5,320 | $341,533 | $0 | $0 |
| 2017 | $4,952 | $321,200 | $0 | $0 |
| 2016 | $6,213 | $318,033 | $0 | $0 |
| 2015 | $6,213 | $314,867 | $0 | $0 |
| 2014 | $6,213 | $311,700 | $0 | $0 |
Mortgage History
| Date | Status | Loan Amount | Loan Type |
|---|---|---|---|
| Open | $607,792 | VA | |
| Closed | $607,792 | VA | |
| Previous Owner | $300,000 | New Conventional | |
| Previous Owner | $266,500 | New Conventional | |
| Previous Owner | $280,000 | Stand Alone Refi Refinance Of Original Loan | |
| Previous Owner | $275,000 | Purchase Money Mortgage | |
| Previous Owner | $275,000 | Purchase Money Mortgage |
Deed History
| Date | Type | Sale Price | Title Company |
|---|---|---|---|
| Deed | $595,000 | Olde Towne Title | |
| Deed | $595,000 | Olde Towne Title | |
| Deed | -- | None Listed On Document | |
| Deed | $557,865 | -- | |
| Deed | $557,865 | -- |
Similar Homes in Emmitsburg, MD
Source: Bright MLS
MLS Number: MDFR2055510
APN: 05-184169
- 430 Timbermill Run
- 1 Irishtown Ct
- 590 Timbermill Ct
- 38 Provincial Pkwy
- 17449 Irishtown Rd
- 816 W Main St
- 510 W Main St
- 102 Creekside Dr
- 551 Timbermill Ct
- 1315 Huntley Cir
- 886 W Main St
- 884 W Main St
- 1317 Huntley Cir
- 111 N Seton Ave
- 2075 Pembrook Ct
- 9350 Waynesboro Pike
- 325 Mountaineers Way
- 330 Mountaineers Way
- 323 Mountaineers Way (Lot28)
- 0 Creamery Way
