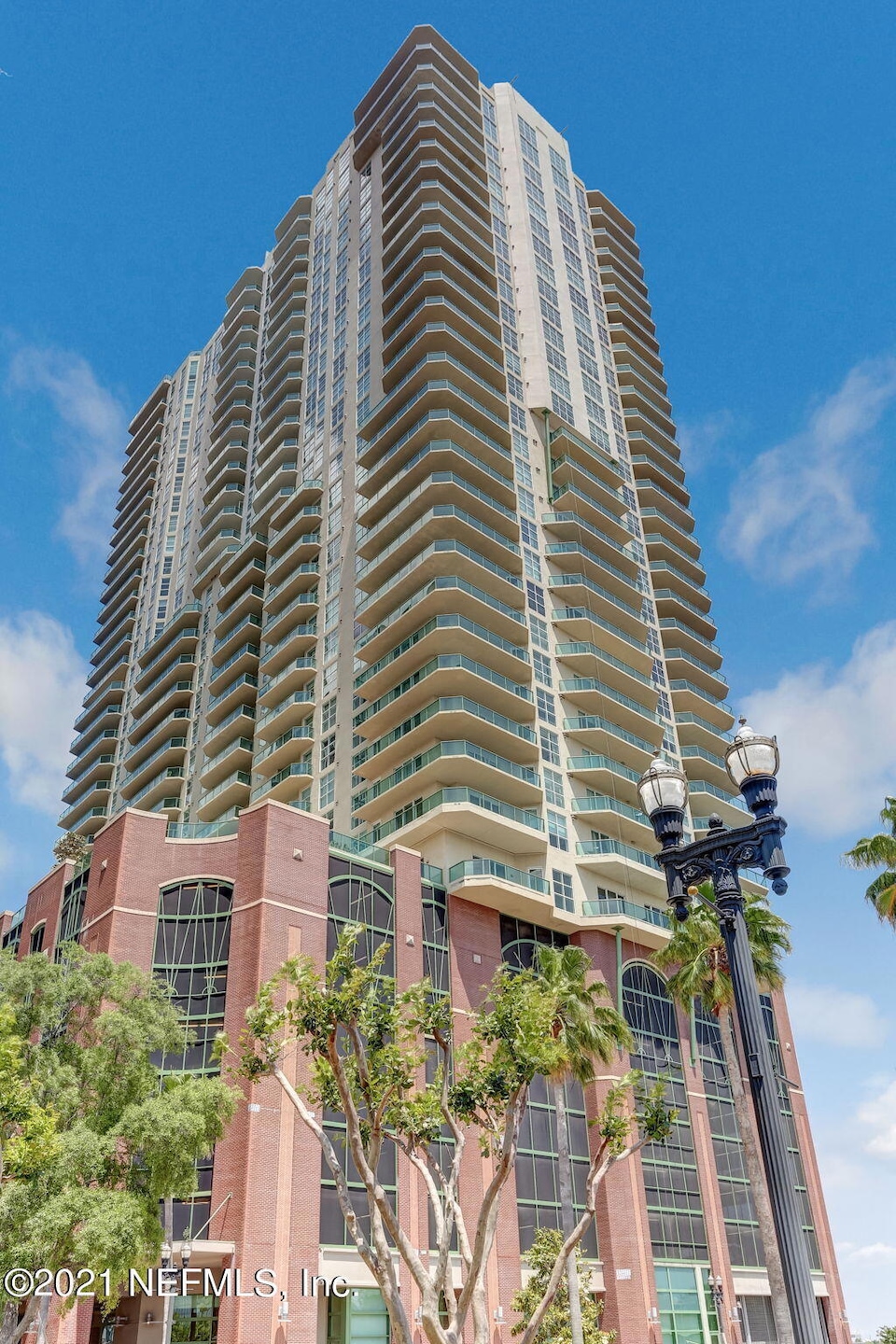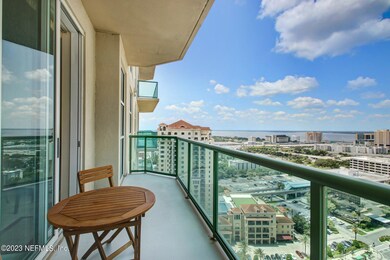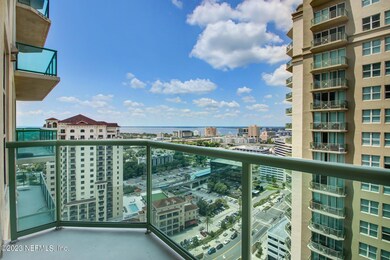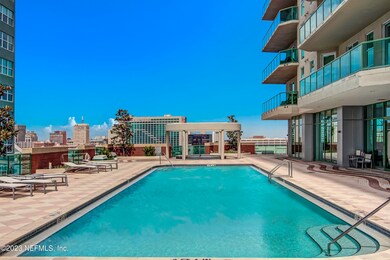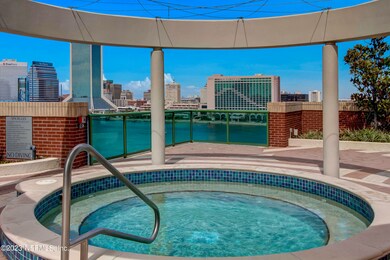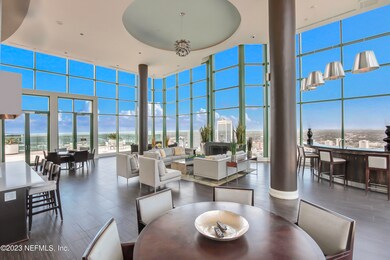
The Peninsula at St. Johns Center 1431 Riverplace Blvd Unit 2202 Jacksonville, FL 32207
Estimated payment $4,119/month
Highlights
- Home fronts navigable water
- 3-minute walk to Riverplace
- Fitness Center
- Hendricks Avenue Elementary School Rated A-
- River Access
- 1-minute walk to St. Johns Park
About This Home
Now is a prime time to buy in The Peninsula, Jacksonville's Premier Riverfront High-rise! Lots of positive equity gains soon to come with major improvements to the building and nearby developments happening! Enjoy low HOA dues in this 2 bedroom unit that lives much larger than actual square footage and is a blank canvas for you to make your own! You'll have access to unparalleled amenities, including a luxurious lobby with a business center, conference room, coffee bar, and 24-hour concierge/valet service. The 9th floor boasts a pool, three jacuzzis, a spa, steam room, sauna, fitness center, and game/party room for your leisure and entertainment. For an extraordinary experience, head up to the 38th-floor Apogee Lounge which is equipped with a full kitchen and wine cellar, offering breathtaking panoramic views of the entire city. The Peninsula truly offers a lifestyle of luxury and comfort. Don't miss the chance to call it your home!
Listing Agent
BERKSHIRE HATHAWAY HOMESERVICES FLORIDA NETWORK REALTY License #3393499

Property Details
Home Type
- Condominium
Est. Annual Taxes
- $6,148
Year Built
- Built in 2008
Lot Details
- Home fronts navigable water
- River Front
- West Facing Home
- Front and Back Yard Sprinklers
HOA Fees
- $1,235 Monthly HOA Fees
Parking
- 2 Car Garage
- Guest Parking
- Additional Parking
- Assigned Parking
- Community Parking Structure
Home Design
- Contemporary Architecture
- Wood Frame Construction
- Concrete Siding
- Stucco
Interior Spaces
- 1,151 Sq Ft Home
- 1-Story Property
- Utility Room
- Security System Owned
Kitchen
- Breakfast Bar
- Electric Range
- Microwave
- Ice Maker
- Dishwasher
- Disposal
Flooring
- Carpet
- Marble
- Tile
Bedrooms and Bathrooms
- 2 Bedrooms
- Split Bedroom Floorplan
- Walk-In Closet
- 2 Full Bathrooms
- Bathtub With Separate Shower Stall
Laundry
- Laundry in unit
- Dryer
- Front Loading Washer
Accessible Home Design
- Accessible Common Area
- Accessibility Features
Outdoor Features
- Spa
- River Access
Utilities
- Central Heating and Cooling System
- Heat Pump System
Listing and Financial Details
- Assessor Parcel Number 0803930562
Community Details
Overview
- Association fees include insurance, ground maintenance, pest control, security, sewer, trash, water
- The Peninsula Condos Association, Phone Number (904) 346-1946
- The Peninsula At St Johns Center Condos Subdivision
- On-Site Maintenance
Amenities
Recreation
- Community Spa
Security
- Security Service
- Fire and Smoke Detector
- Fire Sprinkler System
Map
About The Peninsula at St. Johns Center
Home Values in the Area
Average Home Value in this Area
Tax History
| Year | Tax Paid | Tax Assessment Tax Assessment Total Assessment is a certain percentage of the fair market value that is determined by local assessors to be the total taxable value of land and additions on the property. | Land | Improvement |
|---|---|---|---|---|
| 2024 | $6,148 | $359,000 | -- | $359,000 |
| 2023 | $6,148 | $350,500 | $0 | $350,500 |
| 2022 | $5,153 | $292,500 | $0 | $292,500 |
| 2021 | $4,492 | $255,000 | $0 | $255,000 |
| 2020 | $3,189 | $221,077 | $0 | $0 |
| 2019 | $4,407 | $255,000 | $0 | $255,000 |
| 2018 | $3,958 | $218,000 | $0 | $218,000 |
| 2017 | $4,186 | $228,000 | $0 | $228,000 |
| 2016 | $4,318 | $231,000 | $0 | $0 |
| 2015 | $4,265 | $245,920 | $0 | $0 |
| 2014 | $3,895 | $219,520 | $0 | $0 |
Property History
| Date | Event | Price | Change | Sq Ft Price |
|---|---|---|---|---|
| 11/21/2024 11/21/24 | For Sale | $425,000 | -- | $369 / Sq Ft |
Deed History
| Date | Type | Sale Price | Title Company |
|---|---|---|---|
| Special Warranty Deed | $409,900 | Attorney |
Similar Homes in Jacksonville, FL
Source: realMLS (Northeast Florida Multiple Listing Service)
MLS Number: 2057717
APN: 080393-0562
- 1431 Riverplace Blvd Unit 2606
- 1431 Riverplace Blvd Unit 3403
- 1431 Riverplace Blvd Unit 1509
- 1431 Riverplace Blvd Unit 2105
- 1431 Riverplace Blvd Unit 3507
- 1431 Riverplace Blvd Unit 2307
- 1431 Riverplace Blvd Unit 3002
- 1431 Riverplace Blvd Unit 2310
- 1431 Riverplace Blvd Unit 3505
- 1431 Riverplace Blvd Unit 3205
- 1431 Riverplace Blvd Unit 2508
- 1431 Riverplace Blvd Unit 2202
- 1431 Riverplace Blvd Unit 2602
- 1431 Riverplace Blvd Unit 2704
- 1431 Riverplace Blvd Unit 2402
- 1478 Riverplace Blvd Unit 1107
- 1478 Riverplace Blvd Unit 803
- 1478 Riverplace Blvd Unit 1103
- 1478 Riverplace Blvd Unit 1607
- 1478 Riverplace Blvd Unit 407
