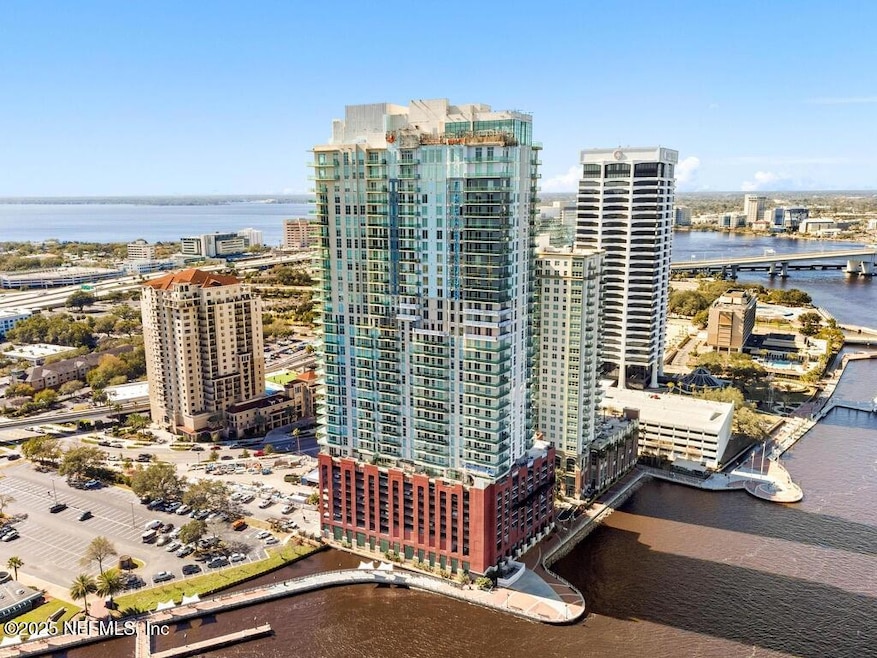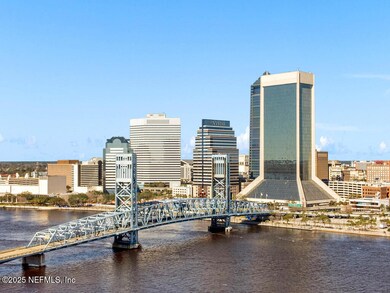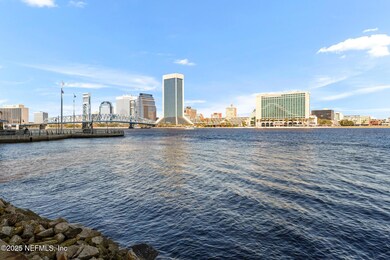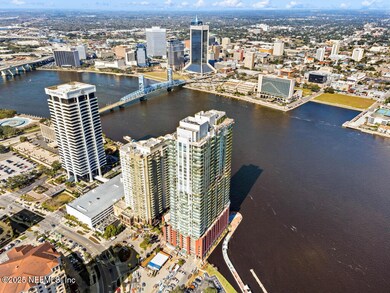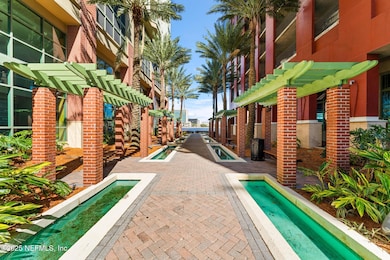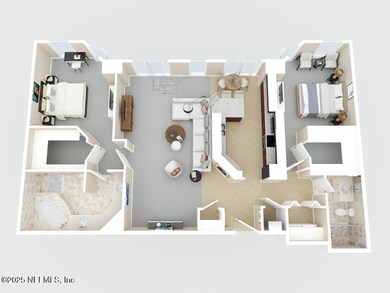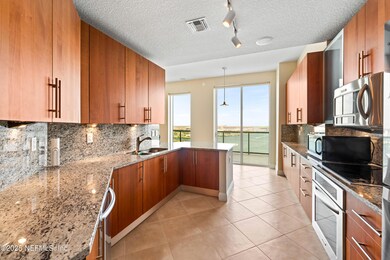
The Peninsula at St. Johns Center 1431 Riverplace Blvd Unit 2307 Jacksonville, FL 32207
Estimated payment $5,632/month
Highlights
- Home fronts navigable water
- 3-minute walk to Riverplace
- Fitness Center
- Hendricks Avenue Elementary School Rated A-
- River Access
- 1-minute walk to St. Johns Park
About This Home
LUXURY Living on the St. Johns River - The PeninsulaLuxury Living on the St. Johns River - The PeninsulaLocated in the heart of San Marco/Southbank, The Peninsula offers an unmatched riverfront lifestyle. Wake up to breathtaking sunrises over the St. Johns River, sip your morning coffee while taking in the serene views, and host unforgettable sunset gatherings with the illuminated city skyline as your backdrop.This exquisite 2 BED 2BATH residence features river views from every room and a private elevator that opens directly to your entrance, ensuring both convenience and exclusivity. Here, every moment feels exceptional—you may never want to leave! But when you do, you're just steps from The Chart House, Sake House, and The Riverwalk, offering fine dining and scenic waterfront strolls.Unrivaled Amenities & Exclusive Experiences38th-Floor Apogee Lounge - A sophisticated retreat with a full kitchen, wine cellar, and panoramic city views24-Hour Concierge & Valet Service - Providing lu
Property Details
Home Type
- Condominium
Est. Annual Taxes
- $8,734
Year Built
- Built in 2008 | Remodeled
Lot Details
- Home fronts navigable water
- River Front
- Front and Back Yard Sprinklers
HOA Fees
- $1,499 Monthly HOA Fees
Parking
- 2 Car Garage
- Secured Garage or Parking
- Secure Parking
Property Views
Home Design
- Contemporary Architecture
- Wood Frame Construction
- Concrete Siding
- Stucco
Interior Spaces
- 1,397 Sq Ft Home
- Ceiling Fan
- Security Gate
Kitchen
- Breakfast Bar
- Electric Range
- Microwave
- Ice Maker
- Dishwasher
- Disposal
Flooring
- Carpet
- Marble
Bedrooms and Bathrooms
- 2 Bedrooms
- 2 Full Bathrooms
- Bathtub With Separate Shower Stall
Laundry
- Laundry in unit
- Dryer
- Front Loading Washer
Accessible Home Design
- Accessible Common Area
- Accessibility Features
Outdoor Features
- Spa
- River Access
Utilities
- Central Heating and Cooling System
Listing and Financial Details
- Assessor Parcel Number 0803930592
Community Details
Overview
- Association fees include insurance, ground maintenance, pest control, security, sewer, trash
- The Peninsula At St Johns Center Condos Subdivision
- On-Site Maintenance
- 23-Story Property
Amenities
Recreation
- Community Spa
Security
- Fire and Smoke Detector
- Fire Sprinkler System
Map
About The Peninsula at St. Johns Center
Home Values in the Area
Average Home Value in this Area
Tax History
| Year | Tax Paid | Tax Assessment Tax Assessment Total Assessment is a certain percentage of the fair market value that is determined by local assessors to be the total taxable value of land and additions on the property. | Land | Improvement |
|---|---|---|---|---|
| 2024 | $8,734 | $481,500 | -- | $481,500 |
| 2023 | $8,013 | $442,500 | $0 | $442,500 |
| 2022 | $6,814 | $384,000 | $0 | $384,000 |
| 2021 | $5,962 | $339,000 | $0 | $339,000 |
| 2020 | $5,998 | $339,000 | $0 | $339,000 |
| 2019 | $6,086 | $339,000 | $0 | $339,000 |
| 2018 | $5,626 | $310,500 | $0 | $310,500 |
| 2017 | $5,645 | $308,000 | $0 | $308,000 |
| 2016 | $5,617 | $301,000 | $0 | $0 |
| 2015 | $5,947 | $315,240 | $0 | $0 |
| 2014 | $5,446 | $283,630 | $0 | $0 |
Property History
| Date | Event | Price | Change | Sq Ft Price |
|---|---|---|---|---|
| 03/03/2025 03/03/25 | For Sale | $610,000 | -- | $437 / Sq Ft |
Deed History
| Date | Type | Sale Price | Title Company |
|---|---|---|---|
| Interfamily Deed Transfer | -- | Attorney | |
| Special Warranty Deed | $420,000 | Attorney |
Mortgage History
| Date | Status | Loan Amount | Loan Type |
|---|---|---|---|
| Open | $313,423 | New Conventional | |
| Closed | $336,000 | Purchase Money Mortgage |
Similar Homes in Jacksonville, FL
Source: realMLS (Northeast Florida Multiple Listing Service)
MLS Number: 2073503
APN: 080393-0592
- 1431 Riverplace Blvd Unit 2406
- 1431 Riverplace Blvd Unit 2606
- 1431 Riverplace Blvd Unit 1509
- 1431 Riverplace Blvd Unit 2105
- 1431 Riverplace Blvd Unit 3507
- 1431 Riverplace Blvd Unit 2307
- 1431 Riverplace Blvd Unit 3002
- 1431 Riverplace Blvd Unit 2310
- 1431 Riverplace Blvd Unit 3505
- 1431 Riverplace Blvd Unit 3205
- 1431 Riverplace Blvd Unit 2508
- 1431 Riverplace Blvd Unit 2202
- 1431 Riverplace Blvd Unit 2602
- 1431 Riverplace Blvd Unit 2704
- 1431 Riverplace Blvd Unit 2402
- 1478 Riverplace Blvd Unit 1107
- 1478 Riverplace Blvd Unit 803
- 1478 Riverplace Blvd Unit 1103
- 1478 Riverplace Blvd Unit 1607
- 1478 Riverplace Blvd Unit 407
