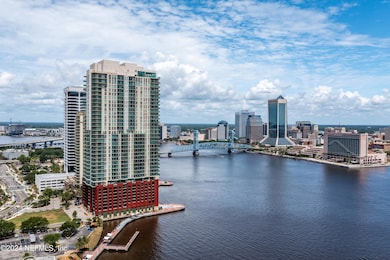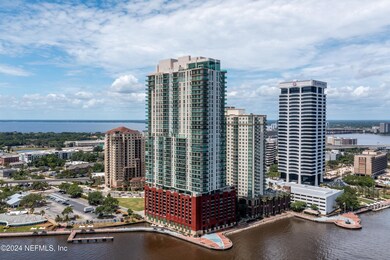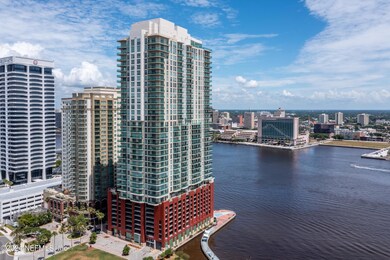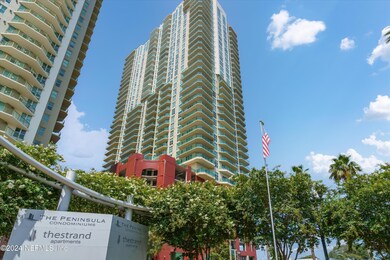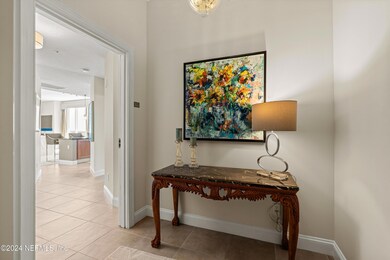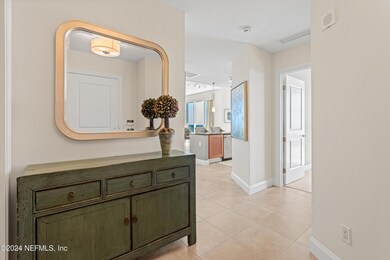
The Peninsula at St. Johns Center 1431 Riverplace Blvd Unit 2508 Jacksonville, FL 32207
Estimated payment $6,693/month
Highlights
- Home fronts a seawall
- 3-minute walk to Riverplace
- Security Service
- Hendricks Avenue Elementary School Rated A-
- Fitness Center
- 1-minute walk to St. Johns Park
About This Home
This stunning condominium on the 25th floor offers breathtaking views and an exceptional living experience. With its prime location, private elevator access, and luxurious renovations, it's truly a gem in downtown Jacksonville. The inviting lobby features a business center area, cafe and your full time concierge. The contemporary design of the condo has high-end finishes, floor to ceiling windows, and an open floor plan, perfect for entertaining. Feel secure by entering the condo from your private elevator entrance. The kitchen is equipped with stainless steel appliances and ample storage. The living area is flooded with natural light, offering breathtaking views that create a serene atmosphere. The primary suite provides a luxurious retreat with its spacious layout, 2 large walk-in closets, remote controlled blackout shades and the beautifully renovated spa-like bath. The large guest suite has beautiful southwest views, remote controlled black out shade and a very large walk-in closet. The guest bath has also received a complete high end renovation with a walk-in shower. The laundry room features another entry/exit of the unit. An owner's storage unit on the 2nd floor and 2 parking spots on the 5th floor. This full time concierge building has so much to offer its owners. The top floor (38th), the Apogee lounge, features an amazing gathering area, a full kitchen, a wine storage room and the open air balcony. Other amenities in the building include a pool (undergoing renovation) and spa, business center, game area and so much more. Enjoy all that downtown has to offer at your fingertips. Make this your new home--A perfect choice for those seeking a lock-and-go lifestyle!
Property Details
Home Type
- Condominium
Est. Annual Taxes
- $6,527
Year Built
- Built in 2008
Lot Details
- Home fronts a seawall
- Home fronts navigable water
- River Front
- Southwest Facing Home
HOA Fees
- $1,404 Monthly HOA Fees
Parking
- 2 Car Garage
- Secured Garage or Parking
- Guest Parking
- Assigned Parking
- Secure Parking
Property Views
- Bridge
Home Design
- Contemporary Architecture
- Membrane Roofing
- Concrete Siding
Interior Spaces
- 1,667 Sq Ft Home
- Open Floorplan
- Ceiling Fan
- Entrance Foyer
- Security Lights
Kitchen
- Eat-In Kitchen
- Breakfast Bar
- Electric Cooktop
- Dishwasher
- Disposal
Flooring
- Carpet
- Tile
Bedrooms and Bathrooms
- 2 Bedrooms
- Split Bedroom Floorplan
- Walk-In Closet
- 2 Full Bathrooms
- Bathtub With Separate Shower Stall
Laundry
- Laundry in unit
- Dryer
- Front Loading Washer
Additional Features
- Central Heating and Cooling System
Listing and Financial Details
- Assessor Parcel Number 0803930630
Community Details
Overview
- Association fees include insurance, ground maintenance, maintenance structure, pest control, security, sewer, trash, water
- The Peninsula At St Johns Center Condominium Association, Phone Number (800) 514-5770
- The Peninsula At St Johns Center Condos Subdivision
- On-Site Maintenance
- 25-Story Property
Amenities
- Community Storage Space
- Elevator
Recreation
- Community Spa
Security
- Security Service
- Fire and Smoke Detector
- Fire Sprinkler System
Map
About The Peninsula at St. Johns Center
Home Values in the Area
Average Home Value in this Area
Tax History
| Year | Tax Paid | Tax Assessment Tax Assessment Total Assessment is a certain percentage of the fair market value that is determined by local assessors to be the total taxable value of land and additions on the property. | Land | Improvement |
|---|---|---|---|---|
| 2024 | $6,349 | $404,809 | -- | -- |
| 2023 | $6,349 | $393,019 | $0 | $0 |
| 2022 | $5,813 | $381,572 | $0 | $0 |
| 2021 | $5,783 | $370,459 | $0 | $0 |
| 2020 | $5,730 | $365,345 | $0 | $0 |
| 2019 | $5,670 | $357,131 | $0 | $0 |
| 2018 | $5,602 | $350,473 | $0 | $0 |
| 2017 | $5,538 | $343,265 | $0 | $0 |
| 2016 | $5,513 | $336,205 | $0 | $0 |
| 2015 | $5,571 | $333,868 | $0 | $0 |
| 2014 | $5,583 | $331,219 | $0 | $0 |
Property History
| Date | Event | Price | Change | Sq Ft Price |
|---|---|---|---|---|
| 11/28/2024 11/28/24 | For Sale | $850,000 | -- | $510 / Sq Ft |
Deed History
| Date | Type | Sale Price | Title Company |
|---|---|---|---|
| Interfamily Deed Transfer | -- | Attorney | |
| Corporate Deed | $366,000 | Attorney |
Mortgage History
| Date | Status | Loan Amount | Loan Type |
|---|---|---|---|
| Open | $292,800 | New Conventional |
Similar Homes in Jacksonville, FL
Source: realMLS (Northeast Florida Multiple Listing Service)
MLS Number: 2058655
APN: 080393-0630
- 1431 Riverplace Blvd Unit 2606
- 1431 Riverplace Blvd Unit 3403
- 1431 Riverplace Blvd Unit 1509
- 1431 Riverplace Blvd Unit 2105
- 1431 Riverplace Blvd Unit 3507
- 1431 Riverplace Blvd Unit 2307
- 1431 Riverplace Blvd Unit 3002
- 1431 Riverplace Blvd Unit 2310
- 1431 Riverplace Blvd Unit 3505
- 1431 Riverplace Blvd Unit 3205
- 1431 Riverplace Blvd Unit 2508
- 1431 Riverplace Blvd Unit 2202
- 1431 Riverplace Blvd Unit 1604
- 1431 Riverplace Blvd Unit 2602
- 1431 Riverplace Blvd Unit 2704
- 1431 Riverplace Blvd Unit 3101
- 1431 Riverplace Blvd Unit 2402
- 1478 Riverplace Blvd Unit 1107
- 1478 Riverplace Blvd Unit 803
- 1478 Riverplace Blvd Unit 1103

