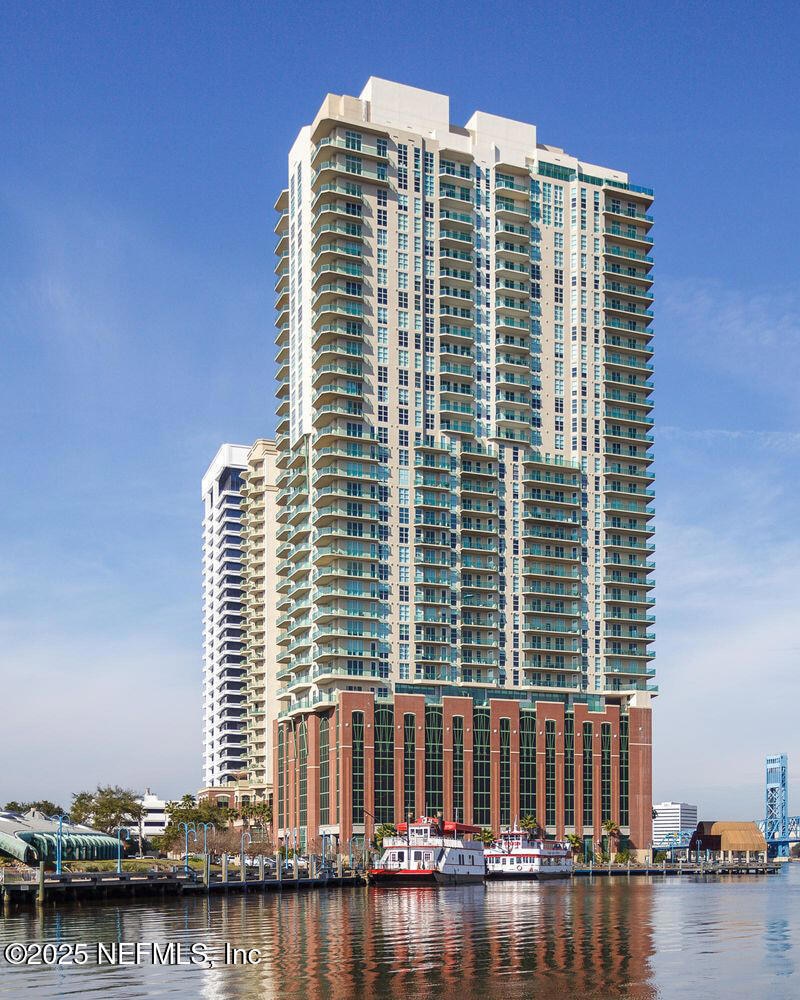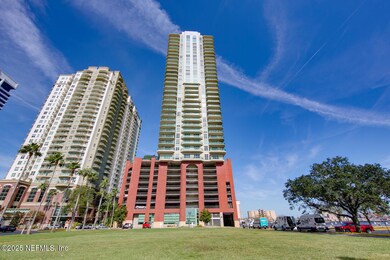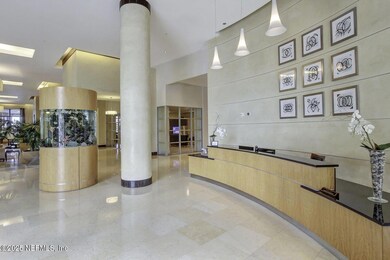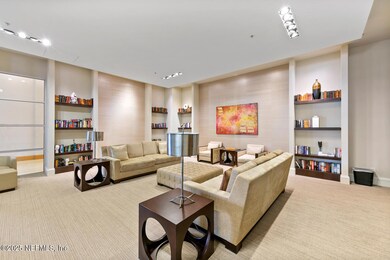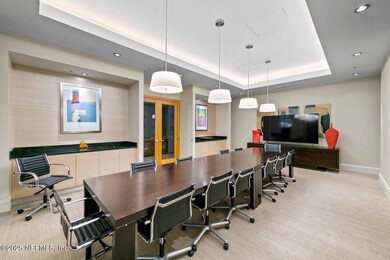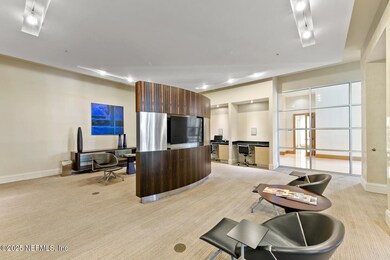
The Peninsula at St. Johns Center 1431 Riverplace Blvd Unit 2606 Jacksonville, FL 32207
Estimated payment $7,549/month
Highlights
- Fitness Center
- 3-minute walk to Riverplace
- River View
- Hendricks Avenue Elementary School Rated A-
- Security Service
- 1-minute walk to St. Johns Park
About This Home
Luxury High-Rise Living at The Peninsula - Stunning River Views & Unmatched Amenities!
Experience resort-style living at its finest in this immaculate 2-bedroom, 2-bathroom condo with a private study at The Peninsula—Jacksonville's premier high-rise residence. Enjoy breathtaking, unobstructed views straight down the St. Johns River, where spectacular sunrises paint the sky every morning.
This pristine home offers world-class amenities, including a 24-hour concierge, valet parking, a rooftop lounge, pool, hot tub, fitness center, spa, and more. Step into a world of elegance with floor-to-ceiling windows, a gourmet kitchen, and an open-concept design perfect for both relaxation and entertaining.
Now is the time to invest! Prices at The Peninsula are at historic lows—but not for long. With the new Jacksonville Jaguars stadium, luxury hotels, parks, retail spaces, and riverfront development on track for completion in just a few years, downtown Jacksonville is poised for a major transformation. The Peninsula itself is undergoing its own exciting upgrades, ensuring its place at the heart of a vibrant, bustling urban waterfront.
Stroll miles of scenic riverwalks, explore premier dining and nightlife, or hop on a river taxi to experience everything downtown Jacksonville has to offer. This is your chance to own a slice of waterfront luxury before values skyrocket!
Schedule your private showing today!
Property Details
Home Type
- Condominium
Est. Annual Taxes
- $10,485
Year Built
- Built in 2008 | Remodeled
Lot Details
- River Front
- South Facing Home
HOA Fees
- $1,764 Monthly HOA Fees
Parking
- 2 Car Garage
- Assigned Parking
Home Design
- Contemporary Architecture
- Aluminum Siding
- Concrete Siding
Interior Spaces
- 1,649 Sq Ft Home
- 1-Story Property
- Open Floorplan
- Ceiling Fan
- Entrance Foyer
Kitchen
- Breakfast Bar
- Convection Oven
- Electric Oven
- Electric Cooktop
- Microwave
- Freezer
- Ice Maker
- Dishwasher
- Kitchen Island
- Instant Hot Water
Flooring
- Wood
- Carpet
- Terrazzo
Bedrooms and Bathrooms
- 2 Bedrooms
- Split Bedroom Floorplan
- Dual Closets
- Walk-In Closet
- 2 Full Bathrooms
- Bathtub With Separate Shower Stall
Laundry
- Laundry in unit
- Dryer
- Front Loading Washer
Home Security
Accessible Home Design
- Accessible Common Area
- Accessible Kitchen
- Central Living Area
- Accessibility Features
- Accessible Entrance
Additional Features
- Central Heating and Cooling System
Listing and Financial Details
- Assessor Parcel Number 0803930642
Community Details
Overview
- Association fees include insurance, ground maintenance, security, sewer, trash, water
- Peninsula At St Johns Center Condiminium Association, Phone Number (904) 346-1946
- The Peninsula At St Johns Center Condos Subdivision
Amenities
- Elevator
- Service Elevator
Recreation
- Community Spa
- Dog Park
Security
- Security Service
- Fire and Smoke Detector
- Fire Sprinkler System
Map
About The Peninsula at St. Johns Center
Home Values in the Area
Average Home Value in this Area
Tax History
| Year | Tax Paid | Tax Assessment Tax Assessment Total Assessment is a certain percentage of the fair market value that is determined by local assessors to be the total taxable value of land and additions on the property. | Land | Improvement |
|---|---|---|---|---|
| 2024 | $10,485 | $568,500 | -- | $568,500 |
| 2023 | $9,618 | $522,500 | $0 | $522,500 |
| 2022 | $8,189 | $453,500 | $0 | $453,500 |
| 2021 | $7,222 | $411,000 | $0 | $411,000 |
| 2020 | $7,266 | $411,000 | $0 | $411,000 |
| 2019 | $7,280 | $411,000 | $0 | $411,000 |
| 2018 | $6,635 | $366,500 | $0 | $366,500 |
| 2017 | $6,666 | $364,000 | $0 | $364,000 |
| 2016 | $6,638 | $356,000 | $0 | $0 |
| 2015 | $7,151 | $376,920 | $0 | $0 |
| 2014 | $6,609 | $344,520 | $0 | $0 |
Property History
| Date | Event | Price | Change | Sq Ft Price |
|---|---|---|---|---|
| 04/04/2025 04/04/25 | For Sale | $879,900 | -- | $534 / Sq Ft |
Deed History
| Date | Type | Sale Price | Title Company |
|---|---|---|---|
| Special Warranty Deed | $460,000 | Attorney |
Mortgage History
| Date | Status | Loan Amount | Loan Type |
|---|---|---|---|
| Open | $368,000 | Purchase Money Mortgage |
Similar Homes in Jacksonville, FL
Source: realMLS (Northeast Florida Multiple Listing Service)
MLS Number: 2079841
APN: 080393-0642
- 1431 Riverplace Blvd Unit 2406
- 1431 Riverplace Blvd Unit 2606
- 1431 Riverplace Blvd Unit 3403
- 1431 Riverplace Blvd Unit 1509
- 1431 Riverplace Blvd Unit 2105
- 1431 Riverplace Blvd Unit 3507
- 1431 Riverplace Blvd Unit 2307
- 1431 Riverplace Blvd Unit 3002
- 1431 Riverplace Blvd Unit 2310
- 1431 Riverplace Blvd Unit 3505
- 1431 Riverplace Blvd Unit 3205
- 1431 Riverplace Blvd Unit 2508
- 1431 Riverplace Blvd Unit 2202
- 1431 Riverplace Blvd Unit 2602
- 1431 Riverplace Blvd Unit 2704
- 1431 Riverplace Blvd Unit 2402
- 1478 Riverplace Blvd Unit 1107
- 1478 Riverplace Blvd Unit 803
- 1478 Riverplace Blvd Unit 1103
- 1478 Riverplace Blvd Unit 1607
