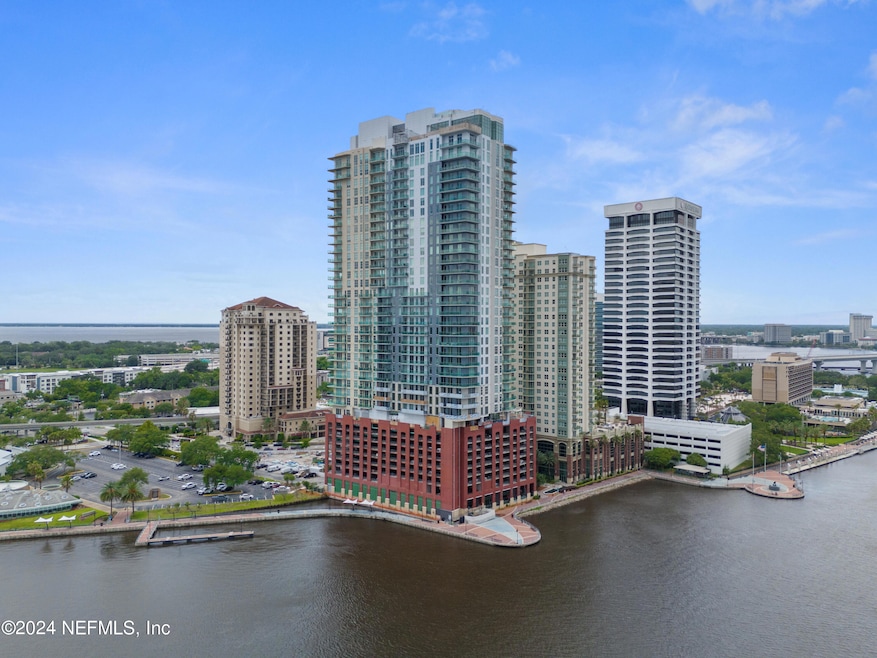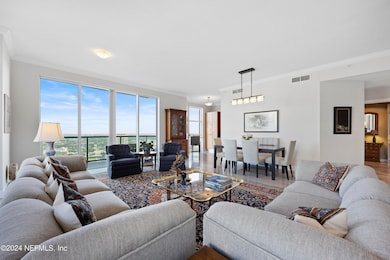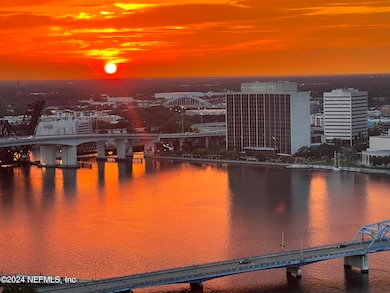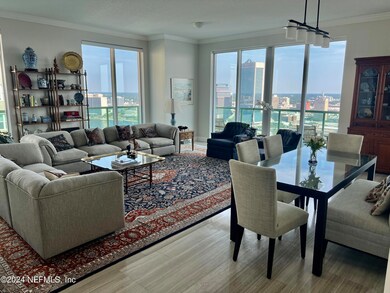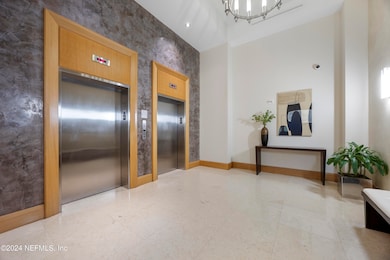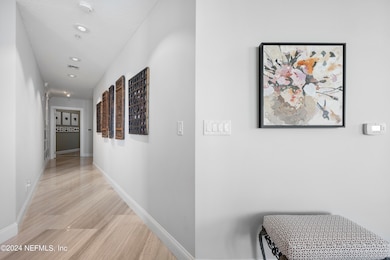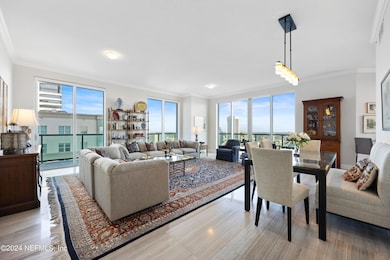
The Peninsula at St. Johns Center 1431 Riverplace Blvd Unit 2704 Jacksonville, FL 32207
Estimated payment $8,295/month
Highlights
- Home fronts a seawall
- 3-minute walk to Riverplace
- River View
- Hendricks Avenue Elementary School Rated A-
- Security Service
- 1-minute walk to St. Johns Park
About This Home
Stunning 27th Floor Luxury Condo in The Peninsula. Experience luxury living at its finest in this 3-bedroom, 3.5-bath condo This expansive unit wraps the northwest corner of the building, offering breathtaking panoramic views of the city skyline and St. Johns River. Imagine watching fireworks from your spacious private balcony!
Private, secured elevator access directly to your unit, this residence offers ultimate privacy and convenience.. The condo includes 2 garage parking spaces and an additional storage unit. Residents enjoy 24-hour concierge service, secured entry, and valet parking for guests. The Peninsula's exclusive 9th-floor amenities provide resort-style living with an outdoor pool and spa overlooking the river and downtown Jax.,a social lounge featuring card tables, a poker room, billiards, and a terrace for entertaining. The fitness center is fully equipped with the latest workout equipment, a yoga/exercise studio, and a tranquil spa area complete for your personal needs.
Property Details
Home Type
- Condominium
Est. Annual Taxes
- $5,757
Year Built
- Built in 2008 | Remodeled
Lot Details
- Home fronts a seawall
- River Front
- North Facing Home
HOA Fees
- $2,094 Monthly HOA Fees
Parking
- 2 Car Attached Garage
- Garage Door Opener
- Secured Garage or Parking
- Assigned Parking
- Secure Parking
- Community Parking Structure
Property Views
Home Design
- Contemporary Architecture
- Traditional Architecture
- Concrete Siding
Interior Spaces
- 2,486 Sq Ft Home
- Open Floorplan
- Built-In Features
- Ceiling Fan
- Entrance Foyer
- Living Room
- Dining Room
Kitchen
- Electric Oven
- Electric Cooktop
- Microwave
- Dishwasher
- Disposal
Flooring
- Wood
- Tile
Bedrooms and Bathrooms
- 3 Bedrooms
- Split Bedroom Floorplan
- Walk-In Closet
- In-Law or Guest Suite
- Bathtub With Separate Shower Stall
Laundry
- Laundry in unit
- Stacked Washer and Dryer
- Sink Near Laundry
Home Security
Outdoor Features
- Terrace
Schools
- Hendricks Avenue Elementary School
Utilities
- Zoned Heating and Cooling
- Private Water Source
- Electric Water Heater
- Private Sewer
Listing and Financial Details
- Assessor Parcel Number 0803930654
Community Details
Overview
- Association fees include insurance, ground maintenance, pest control, security, sewer, trash, water
- The Peninsula @ St Johns Homeowners Association, Phone Number (904) 396-1946
- The Peninsula At St Johns Center Condos Subdivision
- 27-Story Property
Amenities
- Community Storage Space
- Elevator
Recreation
- Community Spa
Security
- Security Service
- Fire and Smoke Detector
- Fire Sprinkler System
- Firewall
Map
About The Peninsula at St. Johns Center
Home Values in the Area
Average Home Value in this Area
Tax History
| Year | Tax Paid | Tax Assessment Tax Assessment Total Assessment is a certain percentage of the fair market value that is determined by local assessors to be the total taxable value of land and additions on the property. | Land | Improvement |
|---|---|---|---|---|
| 2024 | $5,757 | $370,814 | -- | -- |
| 2023 | $5,757 | $360,014 | $0 | $0 |
| 2022 | $5,268 | $349,529 | $0 | $0 |
| 2021 | $5,238 | $339,349 | $0 | $0 |
| 2020 | $5,189 | $334,664 | $0 | $0 |
| 2019 | $5,134 | $327,140 | $0 | $0 |
| 2018 | $5,072 | $321,041 | $0 | $0 |
| 2017 | $9,765 | $534,000 | $0 | $534,000 |
| 2016 | $5,699 | $346,228 | $0 | $0 |
| 2015 | $5,759 | $343,822 | $0 | $0 |
| 2014 | $5,771 | $341,094 | $0 | $0 |
Property History
| Date | Event | Price | Change | Sq Ft Price |
|---|---|---|---|---|
| 02/18/2025 02/18/25 | Price Changed | $1,025,000 | -6.8% | $412 / Sq Ft |
| 09/27/2024 09/27/24 | For Sale | $1,100,000 | +84.9% | $442 / Sq Ft |
| 12/17/2023 12/17/23 | Off Market | $595,000 | -- | -- |
| 04/05/2013 04/05/13 | Sold | $595,000 | -15.0% | $239 / Sq Ft |
| 03/05/2013 03/05/13 | Pending | -- | -- | -- |
| 12/11/2012 12/11/12 | For Sale | $699,900 | -- | $282 / Sq Ft |
Deed History
| Date | Type | Sale Price | Title Company |
|---|---|---|---|
| Warranty Deed | $800,000 | Americas Choice Title Co | |
| Warranty Deed | $595,000 | Attorney |
Similar Homes in the area
Source: realMLS (Northeast Florida Multiple Listing Service)
MLS Number: 2049526
APN: 080393-0654
- 1431 Riverplace Blvd Unit 2406
- 1431 Riverplace Blvd Unit 2606
- 1431 Riverplace Blvd Unit 1509
- 1431 Riverplace Blvd Unit 2105
- 1431 Riverplace Blvd Unit 3507
- 1431 Riverplace Blvd Unit 2307
- 1431 Riverplace Blvd Unit 3002
- 1431 Riverplace Blvd Unit 2310
- 1431 Riverplace Blvd Unit 3505
- 1431 Riverplace Blvd Unit 3205
- 1431 Riverplace Blvd Unit 2508
- 1431 Riverplace Blvd Unit 2202
- 1431 Riverplace Blvd Unit 2602
- 1431 Riverplace Blvd Unit 2704
- 1431 Riverplace Blvd Unit 2402
- 1478 Riverplace Blvd Unit 1107
- 1478 Riverplace Blvd Unit 803
- 1478 Riverplace Blvd Unit 1103
- 1478 Riverplace Blvd Unit 1607
- 1478 Riverplace Blvd Unit 407
