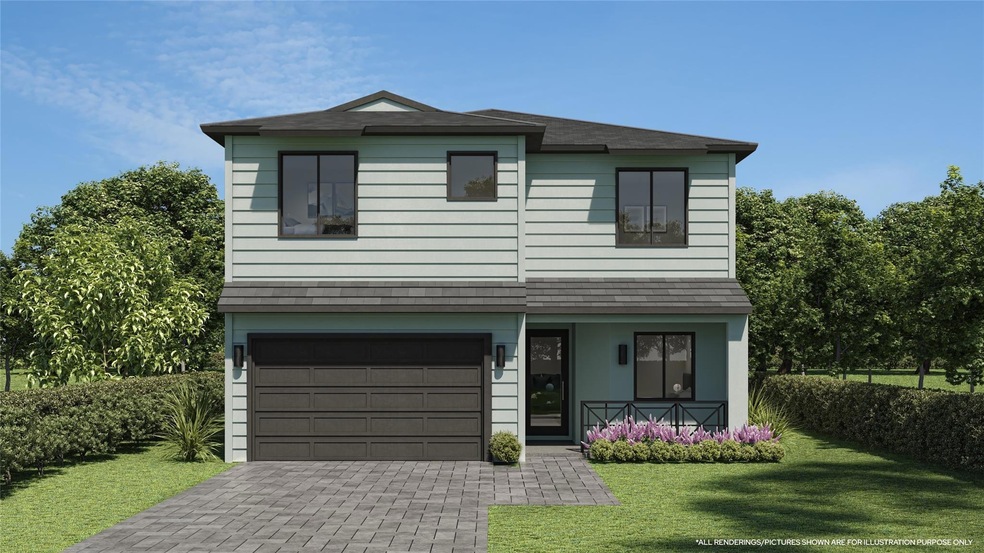
1431 SW 23rd St Fort Lauderdale, FL 33315
River Oaks NeighborhoodEstimated payment $8,705/month
Highlights
- Gated Community
- 2 Car Attached Garage
- Separate Shower in Primary Bathroom
- Great Room
- Impact Glass
- 4-minute walk to Esterre Davis Wright Park
About This Home
Construction is moving quickly at Marina Landings, Fort Lauderdale’s newest and highly sought-after gated community. Here, you’ll find just 34 brand-new homes built with 13th Floor Homes’ commitment to quality, value, and craftsmanship. Marina Landings offers four- distinct floor plans, three exterior styles: Contemporary, Mediterranean, or Coastal, and four high-end design packages to choose from and personalize your home. All residences include EV-ready two-car garages, private backyards, and GE appliances. Plus, there is plenty of room for a private pool! Marina Landings offers easy access to 595, 95, Federal Hwy, dining, and entertainment options in Greater Fort Lauderdale, as well as the stunning coastline and beaches. All renderings, site plans, and floor plans are illustrative only.
Home Details
Home Type
- Single Family
Est. Annual Taxes
- $21,793
Year Built
- Built in 2024
Lot Details
- 4,050 Sq Ft Lot
- Lot Dimensions are 90 x 45
- North Facing Home
HOA Fees
- $275 Monthly HOA Fees
Parking
- 2 Car Attached Garage
- Garage Door Opener
- Driveway
Home Design
- Flat Roof Shape
- Tile Roof
Interior Spaces
- 2,751 Sq Ft Home
- 2-Story Property
- Blinds
- Entrance Foyer
- Great Room
- Utility Room
- Impact Glass
Kitchen
- Electric Range
- Dishwasher
- Kitchen Island
- Disposal
Flooring
- Laminate
- Tile
Bedrooms and Bathrooms
- 4 Bedrooms | 1 Main Level Bedroom
- Walk-In Closet
- 3 Full Bathrooms
- Dual Sinks
- Separate Shower in Primary Bathroom
Laundry
- Laundry Room
- Dryer
- Washer
Utilities
- Central Heating and Cooling System
Listing and Financial Details
- Tax Lot 4
Community Details
Overview
- Association fees include common area maintenance, ground maintenance
- Marina Landings Subdivision, The Mainsail Floorplan
- Maintained Community
Security
- Gated Community
Map
Home Values in the Area
Average Home Value in this Area
Tax History
| Year | Tax Paid | Tax Assessment Tax Assessment Total Assessment is a certain percentage of the fair market value that is determined by local assessors to be the total taxable value of land and additions on the property. | Land | Improvement |
|---|---|---|---|---|
| 2025 | $2,695 | $141,750 | $141,750 | -- |
| 2024 | -- | $141,750 | $141,750 | -- |
Property History
| Date | Event | Price | Change | Sq Ft Price |
|---|---|---|---|---|
| 02/09/2024 02/09/24 | Pending | -- | -- | -- |
| 02/09/2024 02/09/24 | For Sale | $1,185,000 | -- | $431 / Sq Ft |
Similar Homes in the area
Source: BeachesMLS (Greater Fort Lauderdale)
MLS Number: F10423225
APN: 50-42-16-56-0070
- 1419 SW 23rd St
- 1415 SW 23rd St
- 1427 SW 23rd St
- 1439 SW 23rd St
- 1443 SW 23rd St
- 1451 SW 23rd St
- 1455 SW 23rd St
- 1447 SW 23rd St
- 1423 SW 23rd St
- 1426 SW 23rd St
- 1430 SW 23rd St
- 1442 SW 23rd St
- 1450 SW 23rd St
- 1453 SW 23rd Ct
- 1535 SW 23rd St
- 1461 SW 21st Ct
- 1630 SW 23rd St
- 1421 SW 23rd St
- 1434 SW 23rd St
- 1438 SW 23rd St






