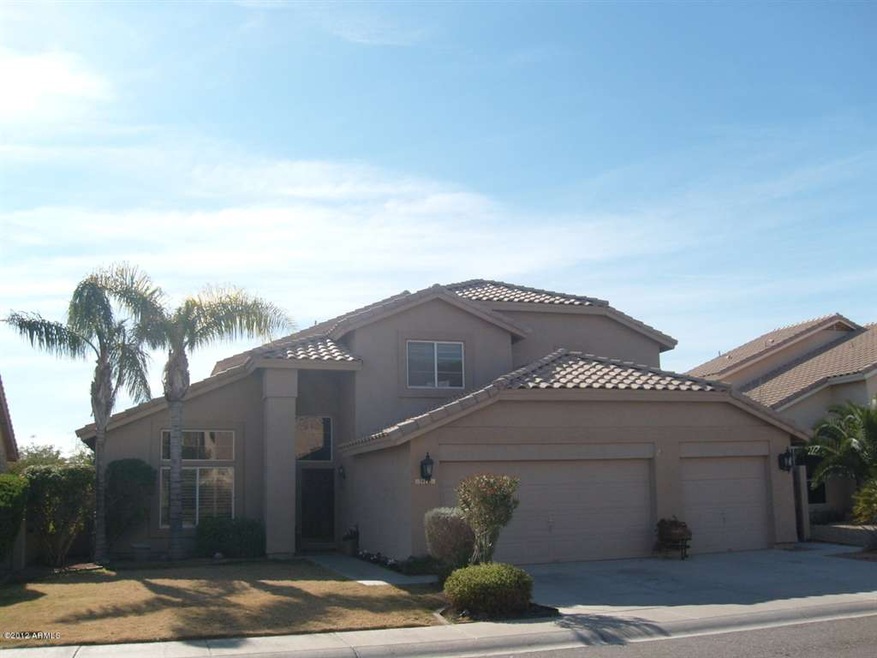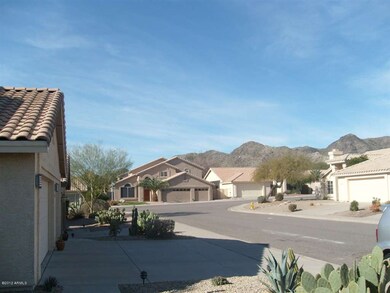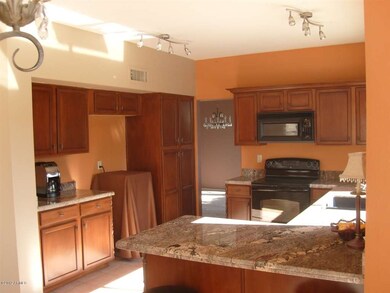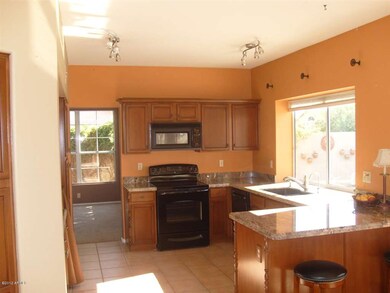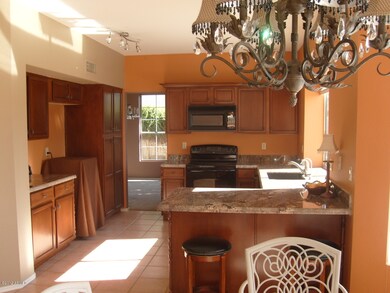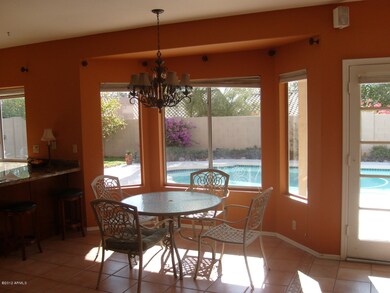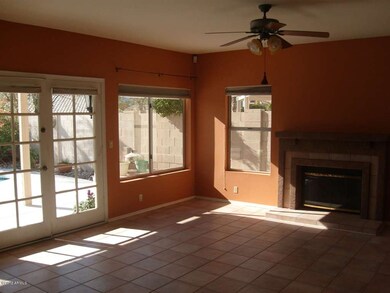
1431 W Mountain Sky Ave Phoenix, AZ 85045
Ahwatukee NeighborhoodHighlights
- Private Pool
- Reverse Osmosis System
- Vaulted Ceiling
- Kyrene de los Cerritos School Rated A
- Mountain View
- Granite Countertops
About This Home
As of March 2012REGULAR SALE, NO WAITING FOR ANSWERS!!!Beautiful,clean home with wonderful upgrades-granite counters in kitchen and downstairs bath, restained cabinets-new oven and dishwasher-tile floor in kitchen, family room and traffic areas and 2 baths-sunny eik-f/p in family rm-designer paint-plantation shutters and other custom window coverings-r/o,soft water and security systems-Lge master suite with two closets and lge bathroom(carpet)-new fixtures in all bathrooms-REMODELED AND REPLASTERED POOL AND KOOL DECKING-N/S exposure with gorgeous mountain views-speakers in fam.room and on patio stay-built/in garage cabinets and desirable 3 car garage.TWO HOURS NOTICE TO OWNER FOR SHOWING PLEASE. PETS!!
Last Agent to Sell the Property
Romy K. Williams
eXp Realty License #SA101517000
Home Details
Home Type
- Single Family
Est. Annual Taxes
- $3,318
Year Built
- Built in 1993
HOA Fees
- $28 Monthly HOA Fees
Home Design
- Wood Frame Construction
- Tile Roof
- Stucco
Interior Spaces
- 2,329 Sq Ft Home
- Vaulted Ceiling
- Solar Screens
- Family Room with Fireplace
- Formal Dining Room
- Mountain Views
- Security System Owned
- Laundry in unit
Kitchen
- Eat-In Kitchen
- Electric Oven or Range
- Built-In Microwave
- Dishwasher
- Granite Countertops
- Disposal
- Reverse Osmosis System
Flooring
- Carpet
- Tile
Bedrooms and Bathrooms
- 4 Bedrooms
- Primary Bedroom Upstairs
- Walk-In Closet
- Remodeled Bathroom
- Primary Bathroom is a Full Bathroom
- Dual Vanity Sinks in Primary Bathroom
- Separate Shower in Primary Bathroom
Parking
- 3 Car Garage
- Garage Door Opener
Outdoor Features
- Private Pool
- Covered patio or porch
Schools
- Kyrene De Los Cerritos Elementary School
- Kyrene Altadena Middle School
- Desert Vista Elementary High School
Utilities
- Refrigerated Cooling System
- Heating Available
- Water Filtration System
- Water Softener is Owned
- High Speed Internet
- Cable TV Available
Additional Features
- North or South Exposure
- Block Wall Fence
Community Details
Overview
- $2,440 per year Dock Fee
- Association fees include common area maintenance
- Rossmar HOA, Phone Number (480) 551-4300
- Built by UDC
Recreation
- Community Playground
- Children's Pool
- Bike Trail
Map
Home Values in the Area
Average Home Value in this Area
Property History
| Date | Event | Price | Change | Sq Ft Price |
|---|---|---|---|---|
| 04/24/2025 04/24/25 | For Sale | $649,000 | 0.0% | $279 / Sq Ft |
| 09/01/2018 09/01/18 | Rented | $1,995 | 0.0% | -- |
| 08/02/2018 08/02/18 | Under Contract | -- | -- | -- |
| 07/15/2018 07/15/18 | For Rent | $1,995 | +5.6% | -- |
| 12/21/2016 12/21/16 | Rented | $1,890 | +5.6% | -- |
| 12/13/2016 12/13/16 | Under Contract | -- | -- | -- |
| 11/29/2016 11/29/16 | Price Changed | $1,790 | -5.3% | $1 / Sq Ft |
| 11/01/2016 11/01/16 | For Rent | $1,890 | 0.0% | -- |
| 11/20/2015 11/20/15 | Rented | $1,890 | 0.0% | -- |
| 11/14/2015 11/14/15 | Under Contract | -- | -- | -- |
| 10/23/2015 10/23/15 | Price Changed | $1,890 | -3.1% | $1 / Sq Ft |
| 09/19/2015 09/19/15 | For Rent | $1,950 | +2.6% | -- |
| 04/01/2013 04/01/13 | Rented | $1,900 | -4.8% | -- |
| 03/22/2013 03/22/13 | Under Contract | -- | -- | -- |
| 02/28/2013 02/28/13 | For Rent | $1,995 | +2.3% | -- |
| 04/27/2012 04/27/12 | Rented | $1,950 | -2.3% | -- |
| 04/07/2012 04/07/12 | Under Contract | -- | -- | -- |
| 03/21/2012 03/21/12 | For Rent | $1,995 | 0.0% | -- |
| 03/15/2012 03/15/12 | Sold | $267,500 | -7.4% | $115 / Sq Ft |
| 02/03/2012 02/03/12 | Pending | -- | -- | -- |
| 01/20/2012 01/20/12 | For Sale | $289,000 | -- | $124 / Sq Ft |
Tax History
| Year | Tax Paid | Tax Assessment Tax Assessment Total Assessment is a certain percentage of the fair market value that is determined by local assessors to be the total taxable value of land and additions on the property. | Land | Improvement |
|---|---|---|---|---|
| 2025 | $3,318 | $38,058 | -- | -- |
| 2024 | $3,247 | $36,245 | -- | -- |
| 2023 | $3,247 | $45,250 | $9,050 | $36,200 |
| 2022 | $3,092 | $34,770 | $6,950 | $27,820 |
| 2021 | $3,226 | $31,310 | $6,260 | $25,050 |
| 2020 | $3,167 | $30,580 | $6,110 | $24,470 |
| 2019 | $3,066 | $29,080 | $5,810 | $23,270 |
| 2018 | $2,962 | $27,920 | $5,580 | $22,340 |
| 2017 | $2,827 | $27,550 | $5,510 | $22,040 |
| 2016 | $2,865 | $26,830 | $5,360 | $21,470 |
| 2015 | $2,564 | $27,380 | $5,470 | $21,910 |
Mortgage History
| Date | Status | Loan Amount | Loan Type |
|---|---|---|---|
| Open | $200,600 | New Conventional | |
| Previous Owner | $25,550 | Credit Line Revolving | |
| Previous Owner | $272,100 | Unknown | |
| Previous Owner | $225,000 | Unknown | |
| Previous Owner | $193,600 | New Conventional | |
| Previous Owner | $138,500 | No Value Available | |
| Previous Owner | $135,750 | No Value Available |
Deed History
| Date | Type | Sale Price | Title Company |
|---|---|---|---|
| Warranty Deed | $267,500 | Empire West Title Agency | |
| Warranty Deed | $242,000 | Capital Title Agency Inc | |
| Joint Tenancy Deed | -- | Chicago Title Insurance Co | |
| Interfamily Deed Transfer | -- | Chicago Title Insurance Co | |
| Joint Tenancy Deed | -- | Chicago Title Insurance Co | |
| Quit Claim Deed | -- | Chicago Title Insurance Co | |
| Interfamily Deed Transfer | -- | Chicago Title Insurance Co |
Similar Homes in Phoenix, AZ
Source: Arizona Regional Multiple Listing Service (ARMLS)
MLS Number: 4704522
APN: 300-36-689
- 15853 S 17th Dr
- 1721 W South Fork Dr
- 16047 S 14th Dr
- 16005 S 17th Ln
- 1744 W Brookwood Ct
- 1722 W Amberwood Dr
- 1811 W Brookwood Ct
- 721 W Mountain Sky Ave
- 1702 W Wildwood Dr
- 1701 W Wildwood Dr
- 702 W Mountain Sky Ave
- 15229 S 18th Dr
- 1735 W Wildwood Dr
- 1734 W Wildwood Dr
- 16416 S 16th Ln
- 1620 W Nighthawk Way
- 15852 S 18th Ln
- 1532 W Glenhaven Dr
- 16606 S 15th Ln
- 16617 S 16th Ave
