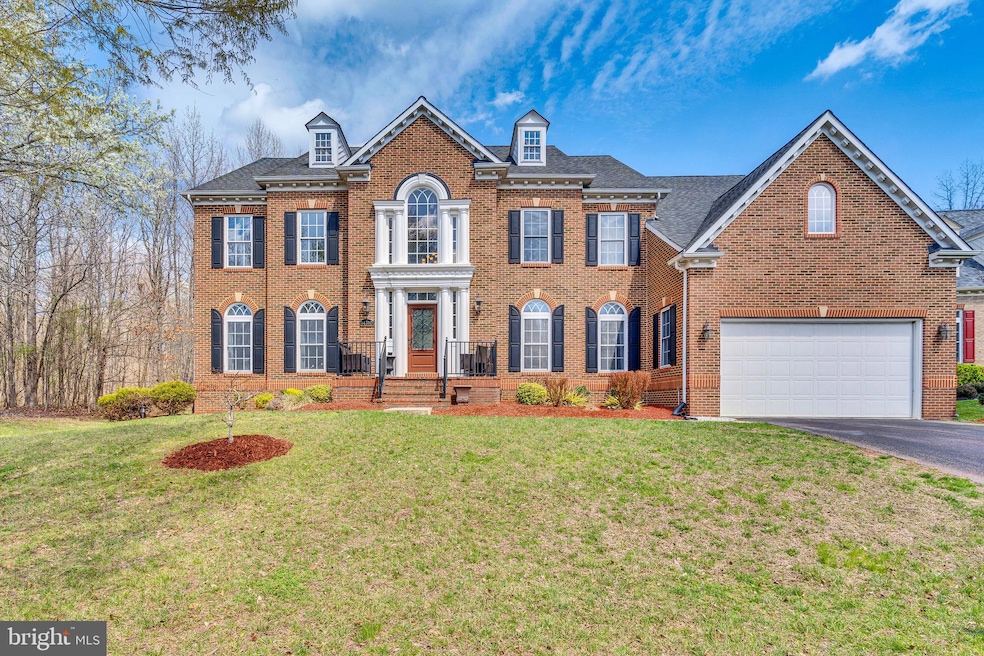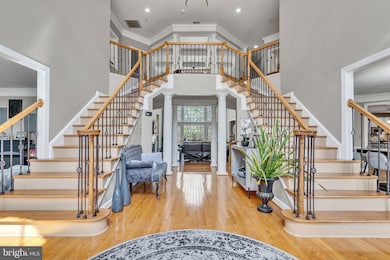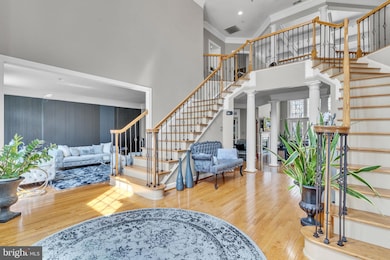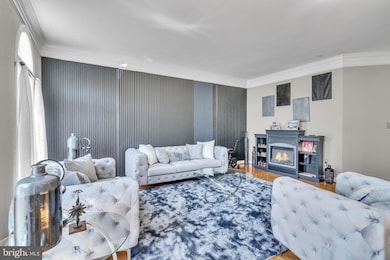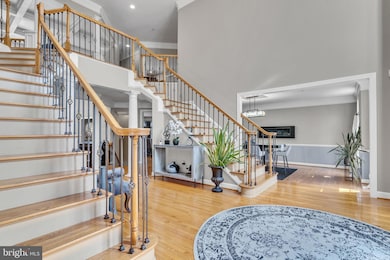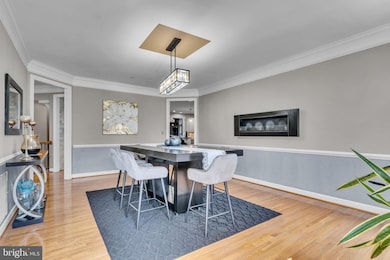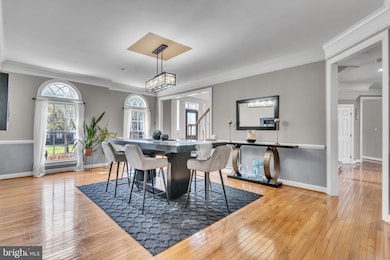
14310 Turner Wootton Pkwy Upper Marlboro, MD 20774
Estimated payment $8,705/month
Highlights
- Golf Club
- Fitness Center
- Gated Community
- Bar or Lounge
- 24-Hour Security
- Open Floorplan
About This Home
Nestled in the prestigious, gated golf course community of Oak Creek, this luxurious 5-bedroom, 5-full-bath, and 1-half-bath estate redefines sophisticated living. With an exquisite blend of elegance and modern comfort, this stunning residence is tailor-made for the discerning buyer seeking both style and substance.
From the moment you step into the grand two-story foyer, you’re welcomed by the impressive double staircase, setting the tone for the rest of the home. The main level features a gourmet kitchen outfitted with top-of-the-line stainless steel appliances, perfect for culinary adventures or entertaining in style. For even more entertaining options, a fully equipped second kitchen awaits in the finished basement.
The expansive master suite is a true retreat, offering a sitting area, custom-designed closets, and a spa-like en-suite bathroom that includes a luxurious steam shower and heated toilet seat. Every upper-level bedroom is a private sanctuary, each complete with its own en-suite bathroom and walk-in closet.
The family room is equally captivating, boasting soaring two-story coffered ceilings and a cozy fireplace. Fireplaces can be found on every level, including a striking double-sided fireplace in the master suite. Entertaining is effortless with a private cigar lounge, a fully equipped theater room in the basement, and a chic bar. For those needing flexible spaces, the main-level office can easily serve as an additional bedroom. Car enthusiasts will appreciate the garage’s car lift, allowing for a third parking space.
Additional perks include a pool table and state-of-the-art theater room equipment, all thoughtfully included by the seller. With its refined features and resort-like amenities, this home offers the epitome of luxury living in an exclusive setting.
Home Details
Home Type
- Single Family
Est. Annual Taxes
- $14,779
Year Built
- Built in 2007
Lot Details
- 0.3 Acre Lot
- Sprinkler System
- Property is in excellent condition
- Property is zoned LCD
HOA Fees
- $217 Monthly HOA Fees
Parking
- 3 Car Attached Garage
- Front Facing Garage
Home Design
- Traditional Architecture
- Brick Exterior Construction
- Slab Foundation
- Asphalt Roof
Interior Spaces
- Property has 3 Levels
- Open Floorplan
- Wet Bar
- Furnished
- Curved or Spiral Staircase
- Dual Staircase
- Crown Molding
- Ceiling height of 9 feet or more
- Ceiling Fan
- Recessed Lighting
- 3 Fireplaces
- Double Sided Fireplace
- Window Screens
- Formal Dining Room
- Wood Flooring
- Laundry on main level
Kitchen
- Eat-In Kitchen
- Butlers Pantry
- Six Burner Stove
- Built-In Microwave
- Extra Refrigerator or Freezer
- Dishwasher
- Stainless Steel Appliances
- Disposal
Bedrooms and Bathrooms
- Main Floor Bedroom
- Walk-In Closet
- Dual Flush Toilets
- Soaking Tub
Finished Basement
- Walk-Up Access
- Side Basement Entry
- Sump Pump
Home Security
- Security Gate
- Fire Sprinkler System
Utilities
- Central Heating and Cooling System
- Vented Exhaust Fan
- 220 Volts
- Natural Gas Water Heater
- Phone Available
- Cable TV Available
Listing and Financial Details
- Tax Lot 19
- Assessor Parcel Number 17073635133
- $700 Front Foot Fee per year
Community Details
Overview
- Association fees include common area maintenance, pool(s), security gate
- $63 Other Monthly Fees
- Oak Creek Club HOA
- Oak Creek Club Golf Course Subdivision
Amenities
- Clubhouse
- Community Center
- Bar or Lounge
Recreation
- Golf Club
- Golf Course Community
- Golf Course Membership Available
- Tennis Courts
- Community Basketball Court
- Community Playground
- Fitness Center
- Community Pool
- Jogging Path
- Bike Trail
Security
- 24-Hour Security
- Gated Community
Map
Home Values in the Area
Average Home Value in this Area
Tax History
| Year | Tax Paid | Tax Assessment Tax Assessment Total Assessment is a certain percentage of the fair market value that is determined by local assessors to be the total taxable value of land and additions on the property. | Land | Improvement |
|---|---|---|---|---|
| 2024 | $14,766 | $994,633 | $0 | $0 |
| 2023 | $14,143 | $923,567 | $0 | $0 |
| 2022 | $13,087 | $852,500 | $201,800 | $650,700 |
| 2021 | $12,468 | $810,867 | $0 | $0 |
| 2020 | $11,850 | $769,233 | $0 | $0 |
| 2019 | $11,231 | $727,600 | $150,900 | $576,700 |
| 2018 | $10,382 | $670,500 | $0 | $0 |
| 2017 | $9,534 | $613,400 | $0 | $0 |
| 2016 | -- | $667,300 | $0 | $0 |
| 2015 | $9,192 | $650,900 | $0 | $0 |
| 2014 | $9,192 | $634,500 | $0 | $0 |
Property History
| Date | Event | Price | Change | Sq Ft Price |
|---|---|---|---|---|
| 04/04/2025 04/04/25 | For Sale | $1,299,999 | +97.6% | $226 / Sq Ft |
| 04/27/2017 04/27/17 | Sold | $658,000 | -1.8% | $114 / Sq Ft |
| 02/21/2017 02/21/17 | Pending | -- | -- | -- |
| 02/08/2017 02/08/17 | For Sale | $669,900 | -- | $116 / Sq Ft |
Deed History
| Date | Type | Sale Price | Title Company |
|---|---|---|---|
| Interfamily Deed Transfer | -- | Accommodation | |
| Special Warranty Deed | $658,000 | Title 365 | |
| Trustee Deed | $503,100 | Attorney | |
| Deed | $57,500 | -- | |
| Deed | $57,500 | -- |
Mortgage History
| Date | Status | Loan Amount | Loan Type |
|---|---|---|---|
| Open | $615,463 | FHA | |
| Closed | $646,081 | FHA | |
| Previous Owner | $758,651 | Purchase Money Mortgage | |
| Previous Owner | $94,800 | Stand Alone Second |
Similar Homes in Upper Marlboro, MD
Source: Bright MLS
MLS Number: MDPG2147264
APN: 07-3635133
- 14403 Turner Wootton Pkwy
- 708 Church Rd S
- 14719 Argos Place
- 14007 Mary Bowie Pkwy
- 14408 Woodmore Oaks Ct
- 302 Panora Way
- 601 Cranston Ave
- 14901 Hopedale Ct
- 14806 Bowers Ct
- 14805 Lynnville Terrace
- 14900 Hopedale Ct
- 13902 Shannock Ln
- 800 Adair Ct
- 907 Jamesview Ln
- 206 Garden Gate Ln
- 1009 Pochard Ct
- 1123 Blue Wing Terrace
- 1111 Blue Wing Terrace
- 801 Johnson Grove Ln
- 109 Garden Gate Ln
