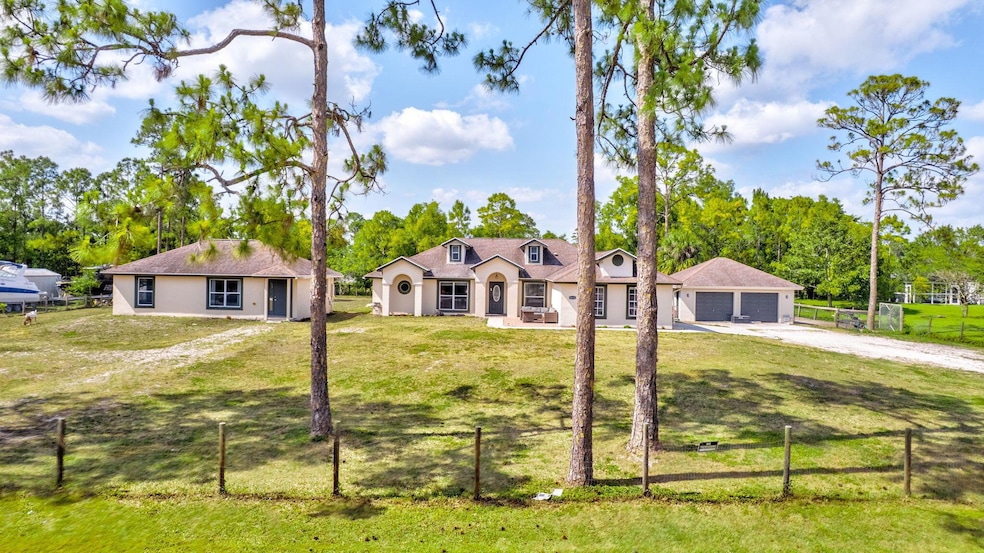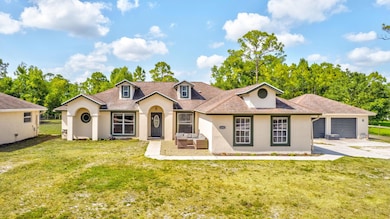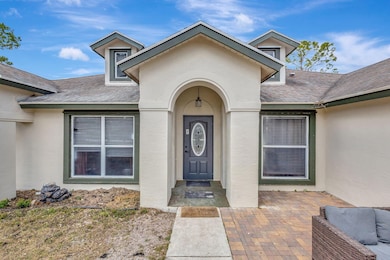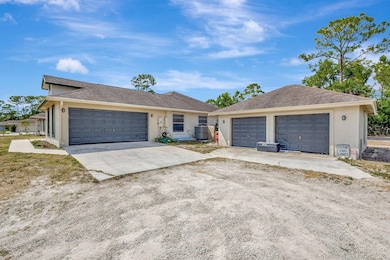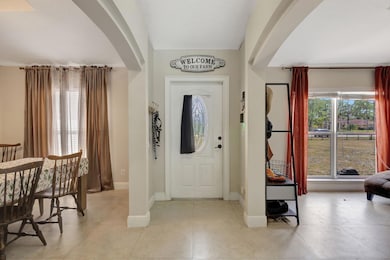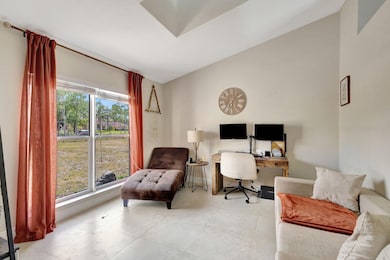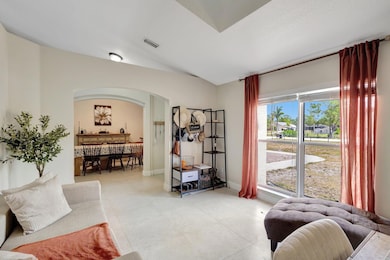
14311 86th Rd N Loxahatchee, FL 33470
The Acreage NeighborhoodEstimated payment $6,067/month
Highlights
- Private Pool
- Waterfront
- Den
- Pierce Hammock Elementary School Rated A-
- Canal View
- 4 Car Garage
About This Home
WELCOME TO YOUR DREAM HOME IN THIS COVETED COMMUNITY OF THE ACREAGE!! AGRICULTURAL LAND, 1.3 ACRES. THIS BEAUTIFULLY MAINTAINED SPACIOUS CUSTOM-BUILT HOME FEATURES A 4/2/2 MAIN HOUSE, A 2/1 GUESTHOUSE, AND A 2.5 CAR DETACHED GARAGE, ALL EXTERIOR NEWLY PAINTED. HOME SITE HAS 2 WELLS, A BRAND NEW COMPLETE REVERSE OSMOSIS WATER TREATMENT SYSTEM COVERING THE ENTIRE PROPERTY. THE MAIN HOUSE IS TRIPLE SPLIT W/TILED LIVING AREAS, FORMAL L/R AND D/R, UPGRADED NEWER APPLIANCES AND EAT-IN KITCHEN WITH BAY WINDOWS. MASTER BATH HAS DUAL MARBLE SINKS, AND ADA COMPLIANT SHOWER. GUEST HOME IS PERFECT FOR IN-LAWS, HAS A HUGE KITCHEN WITH FULL SIZE WASHER/DRYER, TWO BEDROOMS, WITH A COMFORTABLE SIZE FAMILY ROOM. BEAUTIFUL POOL AREA IN THE BACKYARD. OWNER IS SELLING A HORSE, GOAT AND CHICKENS, DOES
Open House Schedule
-
Saturday, May 03, 202512:00 to 2:00 pm5/3/2025 12:00:00 PM +00:005/3/2025 2:00:00 PM +00:00Add to Calendar
Home Details
Home Type
- Single Family
Est. Annual Taxes
- $13,874
Year Built
- Built in 2001
Lot Details
- 1.29 Acre Lot
- Waterfront
- Fenced
- Property is zoned AR
Parking
- 4 Car Garage
- Garage Door Opener
- Driveway
Property Views
- Canal
- Pool
Home Design
- Shingle Roof
- Composition Roof
Interior Spaces
- 2,898 Sq Ft Home
- 1-Story Property
- Skylights
- Family Room
- Combination Dining and Living Room
- Den
- Ceramic Tile Flooring
Kitchen
- Eat-In Kitchen
- Electric Range
- Microwave
- Ice Maker
- Dishwasher
- Disposal
Bedrooms and Bathrooms
- 6 Bedrooms
- Split Bedroom Floorplan
- Walk-In Closet
- 3 Full Bathrooms
- Dual Sinks
- Separate Shower in Primary Bathroom
Laundry
- Laundry Room
- Dryer
- Washer
Home Security
- Security Gate
- Fire and Smoke Detector
Pool
- Private Pool
Schools
- Acreage Pines Elementary School
- Western Pines Middle School
- Seminole Ridge High School
Utilities
- Central Heating and Cooling System
- Well
- Electric Water Heater
- Septic Tank
Community Details
- Loxahatchee Subdivision
Listing and Financial Details
- Assessor Parcel Number 00414220000001910
- Seller Considering Concessions
Map
Home Values in the Area
Average Home Value in this Area
Tax History
| Year | Tax Paid | Tax Assessment Tax Assessment Total Assessment is a certain percentage of the fair market value that is determined by local assessors to be the total taxable value of land and additions on the property. | Land | Improvement |
|---|---|---|---|---|
| 2024 | $13,874 | $703,679 | -- | -- |
| 2023 | $13,774 | $680,900 | $164,830 | $550,179 |
| 2022 | $12,592 | $619,000 | $0 | $0 |
| 2021 | $7,081 | $340,467 | $0 | $0 |
| 2020 | $6,954 | $335,766 | $0 | $0 |
| 2019 | $6,898 | $328,217 | $0 | $0 |
| 2018 | $6,433 | $322,097 | $0 | $0 |
| 2017 | $6,260 | $315,472 | $0 | $0 |
| 2016 | $6,298 | $308,983 | $0 | $0 |
| 2015 | $6,360 | $306,835 | $0 | $0 |
| 2014 | $6,428 | $269,563 | $0 | $0 |
Property History
| Date | Event | Price | Change | Sq Ft Price |
|---|---|---|---|---|
| 04/24/2025 04/24/25 | For Sale | $879,900 | +13.5% | $304 / Sq Ft |
| 06/16/2023 06/16/23 | Sold | $775,000 | -8.8% | $267 / Sq Ft |
| 03/01/2023 03/01/23 | For Sale | $850,000 | +12.6% | $293 / Sq Ft |
| 12/21/2021 12/21/21 | Sold | $755,000 | -4.3% | $262 / Sq Ft |
| 11/21/2021 11/21/21 | Pending | -- | -- | -- |
| 08/22/2021 08/22/21 | For Sale | $789,225 | +223.9% | $273 / Sq Ft |
| 11/21/2013 11/21/13 | Sold | $243,659 | +62.4% | $84 / Sq Ft |
| 10/22/2013 10/22/13 | Pending | -- | -- | -- |
| 08/29/2013 08/29/13 | For Sale | $150,000 | -- | $52 / Sq Ft |
Deed History
| Date | Type | Sale Price | Title Company |
|---|---|---|---|
| Warranty Deed | $775,000 | None Listed On Document | |
| Warranty Deed | $755,000 | Global Closing Company Llc | |
| Interfamily Deed Transfer | -- | None Available | |
| Warranty Deed | $399,900 | Trident Title Llc | |
| Special Warranty Deed | $243,659 | Premium Title Services Inc | |
| Trustee Deed | $210,000 | None Available | |
| Trustee Deed | $210,000 | None Available | |
| Warranty Deed | $492,000 | Royal Palm Title & Abstract |
Mortgage History
| Date | Status | Loan Amount | Loan Type |
|---|---|---|---|
| Previous Owner | $542,500 | New Conventional | |
| Previous Owner | $185,500 | New Conventional | |
| Previous Owner | $393,600 | Fannie Mae Freddie Mac | |
| Previous Owner | $31,600 | Credit Line Revolving | |
| Previous Owner | $250,000 | Unknown | |
| Previous Owner | $109,000 | Stand Alone Second | |
| Closed | $98,400 | No Value Available |
Similar Homes in Loxahatchee, FL
Source: BeachesMLS
MLS Number: R11084409
APN: 00-41-42-20-00-000-1910
- 14383 85th Rd N
- 15352 88th Place N
- 14271 Citrus Grove Blvd
- 14197 88th Place N
- Xx 87th St N
- 12629 83rd Ln N
- Xxx 83rd Ln N
- 14606 85th Rd N
- 14648 88th Place N
- 14718 85th Rd N
- 13928 Citrus Grove Blvd
- 14790 87th St N
- 13802 89th Place N
- 14042 82nd St N
- 14690 Northlake Blvd
- 14644 82nd St N
- 14230 80th Ln N
- 14041 80th Ln N
- 14616 92nd Ct N
- 14387 Temple Blvd
