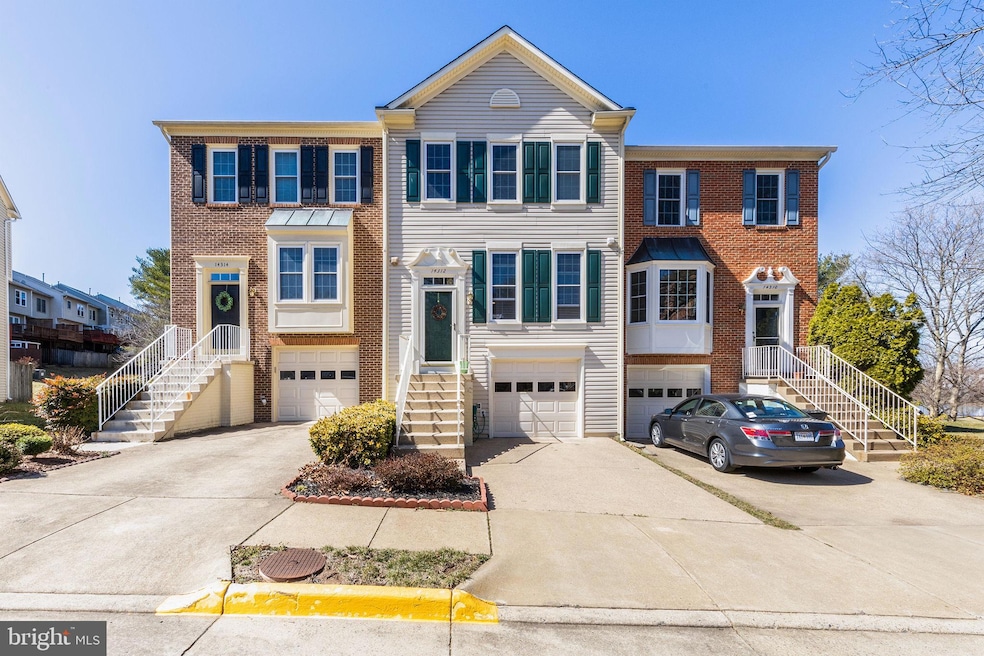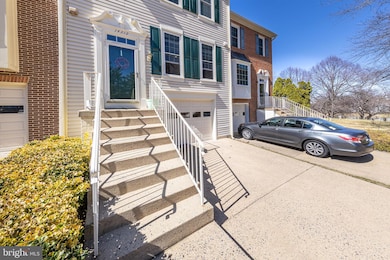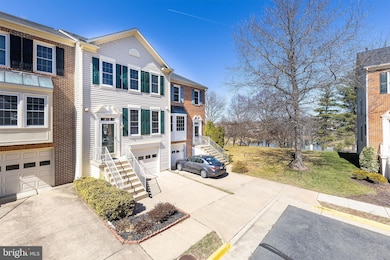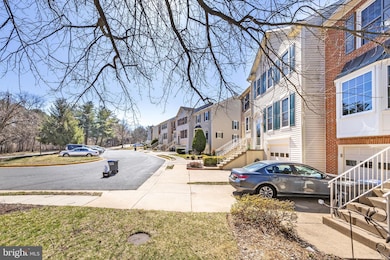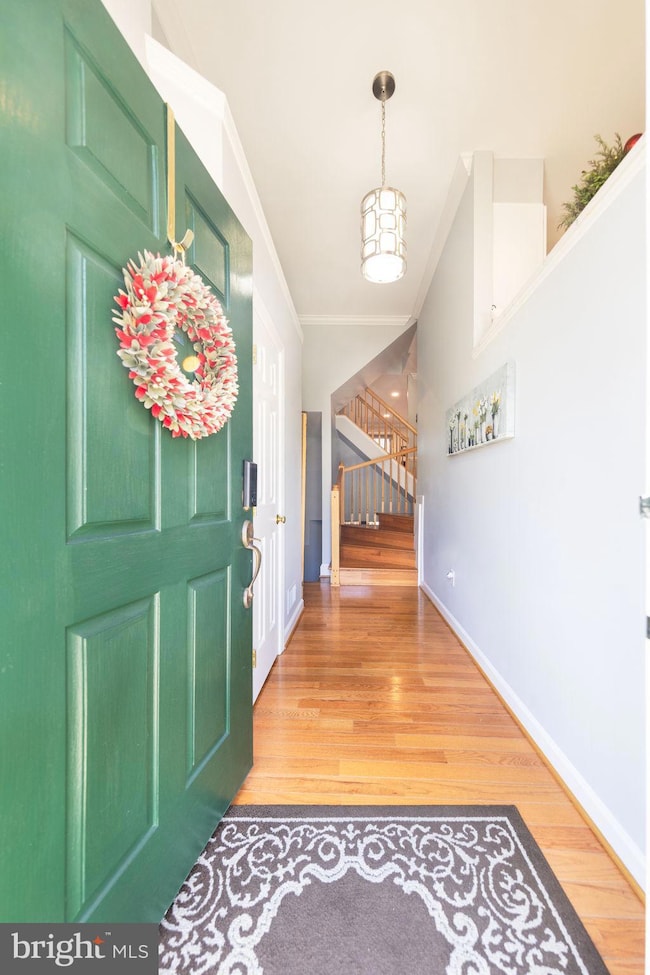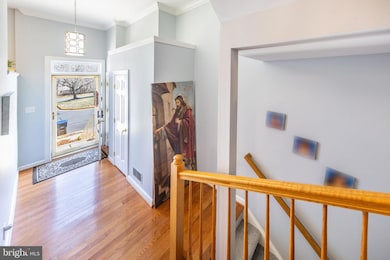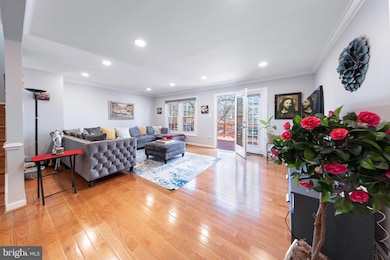
14312 Silo Valley View Centreville, VA 20121
Centre Ridge NeighborhoodEstimated payment $4,231/month
Highlights
- Water Views
- Open Floorplan
- Pond
- Liberty Middle School Rated A-
- Deck
- Recreation Room
About This Home
Welcome to the NEWCASTLE model in CENTRE RIDGE. 2000+ Square-Feet living space, 3 levels townhouse. The main level drenched in natural light. A sanctuary with a seamless blend of luxury and practicality. The elegance of the space is matched only by its invitation for indulgent relaxation. It’s a thoughtful touch ensuring that your home is a place of ease and accessibility. Open floor plan: sitting and dining rooms step into a kitchen that’s the heartbeat of your home, with white cabinets that whisper timeless sophistication, wall tile backsplash, Quartz perimeter countertop that shines with the promise of shared meals and endless conversations. This is a space where functionality meets beauty, a culinary playground equipped with state-of-the-art stainless-steel appliances, ready for your favorite recipes and new gastronomic adventures. The outdoor deck is an oasis that overlooks the back of the community green area and pond. Kitchen remodeled in 2024, new roof, carpet flooring in upper 1 and basement in 2023, new HVAC in 2020The primary bedroom suite offers a walk-in closet, the primary bath remodeled in 2020, dressed in ceramic tiles, Jacuzzi and skylight, a spa-like retreat right at home, a place to rejuvenate and prepare for the day's adventures or to unwind as evening falls. 2 additional bedrooms; ready to design as spare, guest bedroom and or home office served by full bathroom. Clothes washer and dryer on the bedroom level. 1 car garage + 1 parking space on the private driveway.Walking distance to nearby restaurants and shopping. 11 miles to Dulles International Airport, EZ access to Route 28, I-66 and major highways provide access to the Dulles/Reston/Tysons Corner technology corridor and other major employment centers in Northern Virginia and Washington, D.C. This isn't just a home. It's a promise of life lived well, wrapped in the luxury of convenience and the warmth of community. Welcome to your new home and happy living.
Townhouse Details
Home Type
- Townhome
Est. Annual Taxes
- $6,371
Year Built
- Built in 1993 | Remodeled in 2023
Lot Details
- 1,561 Sq Ft Lot
- East Facing Home
- Backs to Trees or Woods
- Property is in excellent condition
HOA Fees
- $100 Monthly HOA Fees
Parking
- 1 Car Attached Garage
- 1 Driveway Space
- Front Facing Garage
- Garage Door Opener
- 1 Assigned Parking Space
Property Views
- Water
- Woods
Home Design
- Traditional Architecture
- Architectural Shingle Roof
- Asphalt Roof
- Vinyl Siding
- Concrete Perimeter Foundation
Interior Spaces
- 1,554 Sq Ft Home
- Property has 3 Levels
- Open Floorplan
- Ceiling Fan
- Skylights
- Double Pane Windows
- Double Hung Windows
- Sliding Doors
- Insulated Doors
- Entrance Foyer
- Combination Dining and Living Room
- Recreation Room
Kitchen
- Gas Oven or Range
- Range Hood
- Built-In Microwave
- Ice Maker
- Dishwasher
- Stainless Steel Appliances
- Disposal
Flooring
- Wood
- Carpet
- Ceramic Tile
Bedrooms and Bathrooms
- 3 Bedrooms
- En-Suite Primary Bedroom
- Walk-in Shower
Laundry
- Laundry Room
- Laundry on upper level
- Washer
Finished Basement
- Heated Basement
- Walk-Out Basement
- Connecting Stairway
- Interior and Exterior Basement Entry
- Garage Access
- Basement Windows
Outdoor Features
- Pond
- Deck
- Rain Gutters
Schools
- Centre Ridge Elementary School
- Liberty Middle School
- Centreville High School
Utilities
- Forced Air Heating and Cooling System
- Humidifier
- Vented Exhaust Fan
- Natural Gas Water Heater
Listing and Financial Details
- Tax Lot 123A
- Assessor Parcel Number 0651 06 0123A
Community Details
Overview
- Centre Ridge Subdivision, Newcastle Floorplan
- Property Manager
Recreation
- Community Pool
- Tennis Courts
Map
Home Values in the Area
Average Home Value in this Area
Tax History
| Year | Tax Paid | Tax Assessment Tax Assessment Total Assessment is a certain percentage of the fair market value that is determined by local assessors to be the total taxable value of land and additions on the property. | Land | Improvement |
|---|---|---|---|---|
| 2024 | $6,112 | $527,540 | $160,000 | $367,540 |
| 2023 | $5,830 | $516,650 | $160,000 | $356,650 |
| 2022 | $5,167 | $451,830 | $130,000 | $321,830 |
| 2021 | $4,960 | $422,650 | $120,000 | $302,650 |
| 2020 | $4,728 | $399,470 | $110,000 | $289,470 |
| 2019 | $4,441 | $375,220 | $100,000 | $275,220 |
| 2018 | $4,192 | $364,510 | $90,000 | $274,510 |
| 2017 | $4,117 | $354,640 | $85,000 | $269,640 |
| 2016 | $4,109 | $354,640 | $85,000 | $269,640 |
| 2015 | $3,866 | $346,380 | $80,000 | $266,380 |
| 2014 | $3,857 | $346,380 | $80,000 | $266,380 |
Property History
| Date | Event | Price | Change | Sq Ft Price |
|---|---|---|---|---|
| 04/22/2025 04/22/25 | Pending | -- | -- | -- |
| 04/10/2025 04/10/25 | For Sale | $645,000 | -- | $415 / Sq Ft |
Deed History
| Date | Type | Sale Price | Title Company |
|---|---|---|---|
| Deed | $162,700 | -- |
Mortgage History
| Date | Status | Loan Amount | Loan Type |
|---|---|---|---|
| Open | $100,000 | Future Advance Clause Open End Mortgage | |
| Closed | $120,627 | New Conventional | |
| Closed | $129,000 | New Conventional | |
| Closed | $130,100 | No Value Available |
Similar Homes in Centreville, VA
Source: Bright MLS
MLS Number: VAFX2232026
APN: 0651-06-0123A
- 14388 Silo Valley View
- 6152 Kendra Way
- 14423 Golden Oak Ct
- 14314 Climbing Rose Way Unit 303
- 14206 Brenham Dr
- 14305 Grape Holly Grove Unit 25
- 6104 Kendra Way
- 6005 Honnicut Dr
- 14446 Cool Oak Ln
- 6072B Wicker Ln Unit 160
- 6369 Saint Timothys Ln
- 14375 Saguaro Place
- 14286A Woven Willow Ln
- 14425 Saguaro Place
- 14092 Winding Ridge Ln
- 14003 Walter Bowie Ln Unit D
- 14423 Picket Oaks Rd
- 6517 Wheat Mill Way
- 6422 Muster Ct
- 6377 Generals Ct
