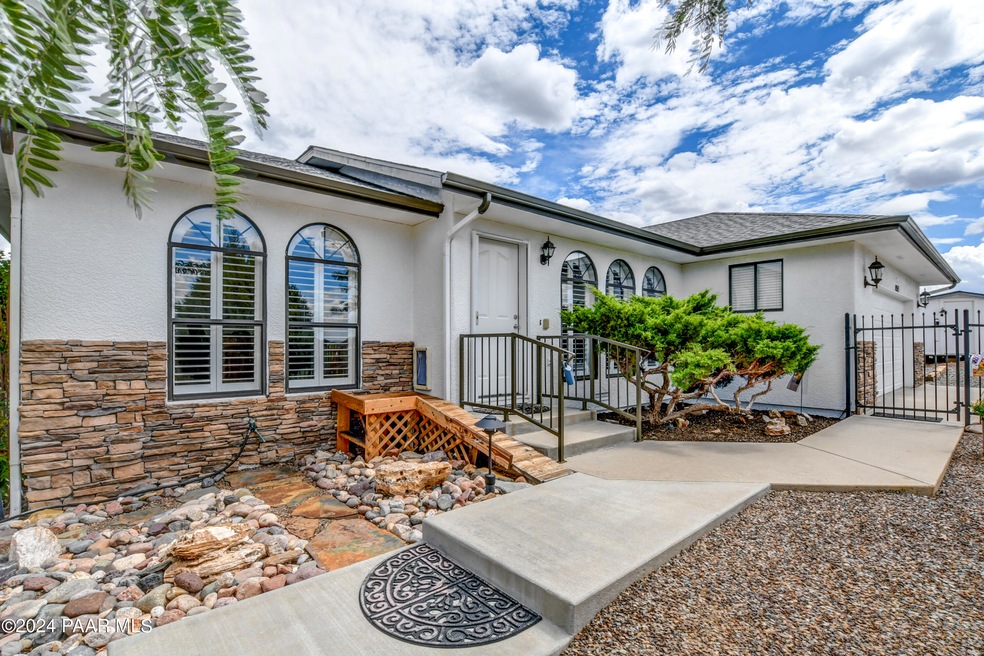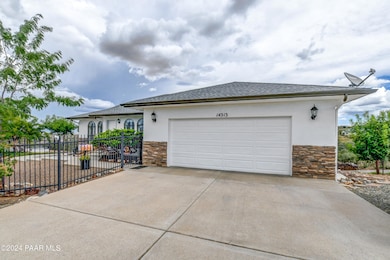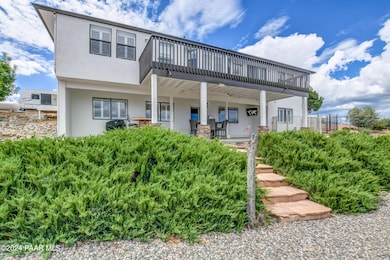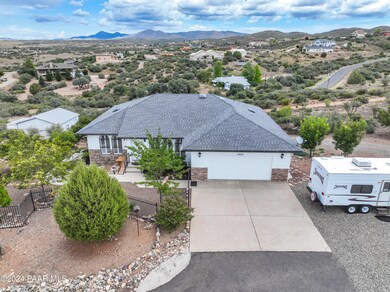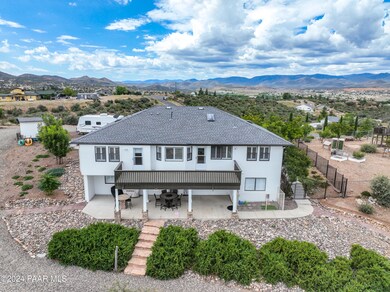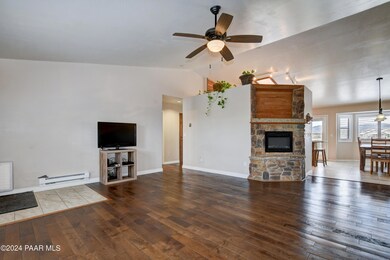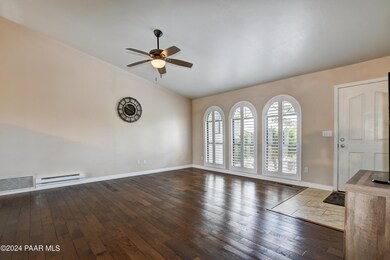
Highlights
- RV Parking in Community
- Whole House Reverse Osmosis System
- Deck
- Panoramic View
- Hilltop Location
- Wood Flooring
About This Home
As of October 2024Welcome to your dream retreat nestled in the heart of Dewey on just over 2 acres! This beautiful home offers a perfect blend of comfort, tranquility, and stunning natural surroundings. Three bedrooms/two bathrooms, spacious living room, dining area and kitchen on the main floor with a view from every room. This home has a great, finished, walkout basement with a bedroom, huge closet, nice bathroom, kitchen, a HUGE pantry/storage space and an awesome patio with beautiful views for entertaining and bar-b-ques! NEW ROOF (2022), NEW exterior paint (2024), OWNED Solar, fenced yard for pets, plenty of room for gardening and an expansive backyard for enjoying the beautiful Az weather.
Home Details
Home Type
- Single Family
Est. Annual Taxes
- $1,693
Year Built
- Built in 1992
Lot Details
- 2.15 Acre Lot
- Rural Setting
- Partially Fenced Property
- Drip System Landscaping
- Native Plants
- Lot Has A Rolling Slope
- Hilltop Location
- Landscaped with Trees
- Drought Tolerant Landscaping
- Property is zoned RS
Parking
- 2 Car Detached Garage
- Garage Door Opener
- Driveway
Property Views
- Panoramic
- Mountain
- Bradshaw Mountain
- Mingus Mountain
Home Design
- Wood Frame Construction
- Composition Roof
- Stucco Exterior
Interior Spaces
- 2,466 Sq Ft Home
- 1-Story Property
- Ceiling Fan
- Self Contained Fireplace Unit Or Insert
- Double Pane Windows
- Shutters
- Window Screens
- Combination Kitchen and Dining Room
- Finished Basement
- Walk-Out Basement
- Fire and Smoke Detector
Kitchen
- Eat-In Kitchen
- Gas Range
- Microwave
- Dishwasher
- Kitchen Island
- Disposal
- Whole House Reverse Osmosis System
Flooring
- Wood
- Carpet
- Laminate
- Tile
Bedrooms and Bathrooms
- 4 Bedrooms
- Split Bedroom Floorplan
- Walk-In Closet
- 3 Full Bathrooms
- Granite Bathroom Countertops
Laundry
- Dryer
- Washer
Accessible Home Design
- Level Entry For Accessibility
Outdoor Features
- Deck
- Covered patio or porch
- Shed
- Rain Gutters
Utilities
- Forced Air Heating and Cooling System
- Cooling System Powered By Gas
- Pellet Stove burns compressed wood to generate heat
- Baseboard Heating
- Heating System Uses Gas
- Heating System Powered By Leased Propane
- Heating System Uses Propane
- 220 Volts
- Propane
- Private Company Owned Well
- Electric Water Heater
- Septic System
- Cable TV Available
Community Details
- No Home Owners Association
- Command Estates Subdivision
- RV Parking in Community
Listing and Financial Details
- Assessor Parcel Number 302
- Seller Concessions Offered
Map
Home Values in the Area
Average Home Value in this Area
Property History
| Date | Event | Price | Change | Sq Ft Price |
|---|---|---|---|---|
| 10/30/2024 10/30/24 | Sold | $647,000 | -4.1% | $262 / Sq Ft |
| 10/11/2024 10/11/24 | Pending | -- | -- | -- |
| 08/24/2024 08/24/24 | For Sale | $675,000 | +77.6% | $274 / Sq Ft |
| 08/28/2019 08/28/19 | Sold | $380,000 | -2.6% | $154 / Sq Ft |
| 07/29/2019 07/29/19 | Pending | -- | -- | -- |
| 05/10/2019 05/10/19 | For Sale | $390,000 | -- | $158 / Sq Ft |
Tax History
| Year | Tax Paid | Tax Assessment Tax Assessment Total Assessment is a certain percentage of the fair market value that is determined by local assessors to be the total taxable value of land and additions on the property. | Land | Improvement |
|---|---|---|---|---|
| 2024 | $1,693 | $47,970 | -- | -- |
| 2023 | $1,693 | $38,509 | $4,338 | $34,171 |
| 2022 | $1,665 | $28,668 | $3,931 | $24,737 |
| 2021 | $1,740 | $27,272 | $3,555 | $23,717 |
| 2020 | $1,673 | $0 | $0 | $0 |
| 2019 | $1,652 | $0 | $0 | $0 |
| 2018 | $1,570 | $0 | $0 | $0 |
| 2017 | $1,810 | $0 | $0 | $0 |
| 2016 | $1,752 | $0 | $0 | $0 |
| 2015 | -- | $0 | $0 | $0 |
| 2014 | -- | $0 | $0 | $0 |
Mortgage History
| Date | Status | Loan Amount | Loan Type |
|---|---|---|---|
| Open | $357,000 | New Conventional | |
| Previous Owner | $342,000 | New Conventional | |
| Previous Owner | $336,240 | Purchase Money Mortgage | |
| Previous Owner | $69,000 | Unknown | |
| Previous Owner | $160,000 | Unknown |
Deed History
| Date | Type | Sale Price | Title Company |
|---|---|---|---|
| Warranty Deed | $647,000 | Pioneer Title | |
| Warranty Deed | $380,000 | Lawyers Title | |
| Cash Sale Deed | $158,500 | Guardian Title Agency | |
| Special Warranty Deed | -- | Lsi Title Agency Inc | |
| Trustee Deed | $312,636 | Lsi Title Agency Inc | |
| Warranty Deed | -- | Transnation Title |
Similar Homes in Dewey, AZ
Source: Prescott Area Association of REALTORS®
MLS Number: 1066811
APN: 402-02-302
- 14636 E Blue Ridge Rd
- 14324 E Meadow Rd
- 000xx E White Dr
- 000xx E White Dr
- 14597 E Eagle Dr
- 14563 E Ridge Way
- 075j E Eagle Dr
- 0 E Eagle Dr Unit 1033391
- 000 E Eagle Dr
- 1 E Eagle Dr
- 14790 E Eagle Dr
- 1870 S Sierra Dr
- 15070 E White Dr
- 15015 E White Dr
- 1994 S Sierra Dr
- 14100 E Lotsa View Ln
- 14260 E Lotsa View Ln
- 851 S Apache Knolls Trail
- 169 & I-17 Arizona 169
- 13845 E Lotsa View Ln
