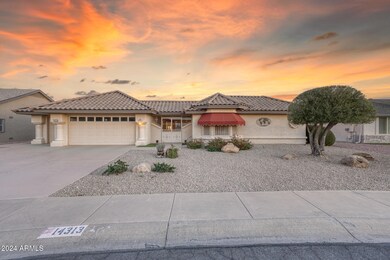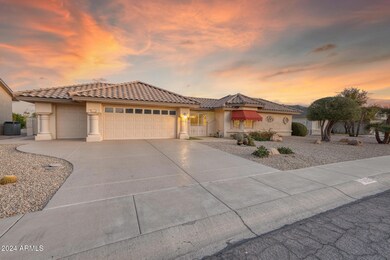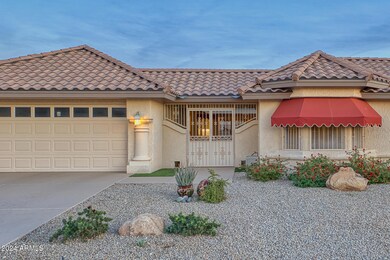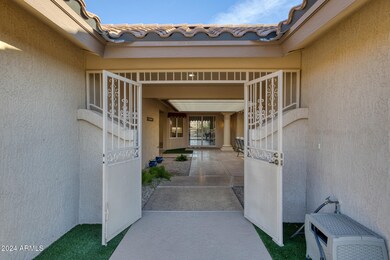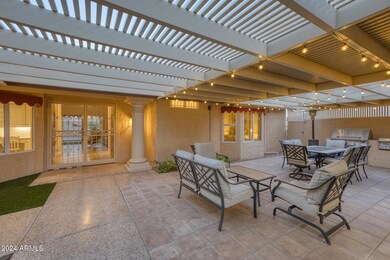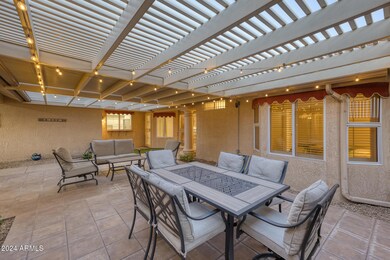
14313 W Circle Ridge Dr Sun City West, AZ 85375
Highlights
- Guest House
- Fitness Center
- Solar Power System
- Golf Course Community
- Heated Spa
- RV Parking in Community
About This Home
As of January 2025ASSUMABLE 2.25% VA LOAN AVAILABLE-Rare Barcelona with Guest House,2.5 Car Garage, Pool & Solar! Beautiful semi-custom home in a desired location with many updates & features. Highlights include-Updates: Flooring, paint, fixtures, lighting, bathrooms, counter tops & kitchen.Outdoor Space: Refinished lap pool-tile & surround/motor/lining/lights,water feature, separate spa,covered patio with artificial grass, 400sf guest house with full bath & kitchenette, pergola covered courtyard with built-in BBQ, tasteful landscape including citrus trees & new yard watering system.Indoor Space: Main house has 3 bedrooms, office with separate entry, dining and living rooms & 2 bathrooms.Garage: Deep 2-car garage & separate golf cart garage, newer water heater with recir pump, w/d hook up.Near Kuentz Ctr. Inside laundry with cabinets, laundry sink and washer/dryer included
39 Solar Panels installed with bird retardant mesh added- installed Fall of 2021
All air conditioning ducts cleaned and sealed with lifetime guarantee
Total replacement and upgraded yard watering system Spring 2021
Replaced all window awnings
Raised panel doors with newer hardware
Several raised panel pocket doors throughout
Upgraded water heater to include hot water recirculation unit
Installed citrus trees and bushes front and rear with abundant, orange, lemon and key limes
Roof underlayment 2014 (Per previous owner)
Bi Annual Service of HVAC by Bell Air Conditioning
Home Details
Home Type
- Single Family
Est. Annual Taxes
- $1,528
Year Built
- Built in 1990
Lot Details
- 9,000 Sq Ft Lot
- Wrought Iron Fence
- Block Wall Fence
- Artificial Turf
- Front and Back Yard Sprinklers
- Sprinklers on Timer
- Private Yard
HOA Fees
- $48 Monthly HOA Fees
Parking
- 2.5 Car Garage
- Garage Door Opener
- Golf Cart Garage
Home Design
- Wood Frame Construction
- Tile Roof
- Stucco
Interior Spaces
- 2,296 Sq Ft Home
- 1-Story Property
- Ceiling height of 9 feet or more
- Ceiling Fan
- Double Pane Windows
Kitchen
- Eat-In Kitchen
- Built-In Microwave
Flooring
- Carpet
- Tile
Bedrooms and Bathrooms
- 4 Bedrooms
- 3 Bathrooms
- Dual Vanity Sinks in Primary Bathroom
Accessible Home Design
- Grab Bar In Bathroom
- No Interior Steps
Pool
- Heated Spa
- Private Pool
- Above Ground Spa
- Fence Around Pool
Outdoor Features
- Covered patio or porch
- Built-In Barbecue
Utilities
- Refrigerated Cooling System
- Heating System Uses Natural Gas
- High Speed Internet
- Cable TV Available
Additional Features
- Solar Power System
- Guest House
Listing and Financial Details
- Tax Lot 217
- Assessor Parcel Number 232-19-547
Community Details
Overview
- Association fees include ground maintenance
- Built by Del Webb
- Sun City West 41 Subdivision, Barcelona Floorplan
- RV Parking in Community
Amenities
- Clubhouse
- Recreation Room
Recreation
- Golf Course Community
- Tennis Courts
- Pickleball Courts
- Fitness Center
- Heated Community Pool
- Community Spa
- Bike Trail
Map
Home Values in the Area
Average Home Value in this Area
Property History
| Date | Event | Price | Change | Sq Ft Price |
|---|---|---|---|---|
| 01/24/2025 01/24/25 | Sold | $575,000 | 0.0% | $250 / Sq Ft |
| 12/16/2024 12/16/24 | Pending | -- | -- | -- |
| 12/09/2024 12/09/24 | For Sale | $575,000 | +29.5% | $250 / Sq Ft |
| 12/10/2020 12/10/20 | Sold | $444,000 | -1.1% | $179 / Sq Ft |
| 10/13/2020 10/13/20 | For Sale | $449,000 | -- | $181 / Sq Ft |
Tax History
| Year | Tax Paid | Tax Assessment Tax Assessment Total Assessment is a certain percentage of the fair market value that is determined by local assessors to be the total taxable value of land and additions on the property. | Land | Improvement |
|---|---|---|---|---|
| 2025 | $1,527 | $30,889 | -- | -- |
| 2024 | $2,026 | $29,418 | -- | -- |
| 2023 | $2,026 | $35,670 | $7,130 | $28,540 |
| 2022 | $1,897 | $29,100 | $5,820 | $23,280 |
| 2021 | $1,977 | $26,800 | $5,360 | $21,440 |
| 2020 | $2,138 | $25,300 | $5,060 | $20,240 |
| 2019 | $1,889 | $23,230 | $4,640 | $18,590 |
| 2018 | $1,819 | $22,070 | $4,410 | $17,660 |
| 2017 | $1,750 | $21,020 | $4,200 | $16,820 |
| 2016 | $1,675 | $20,080 | $4,010 | $16,070 |
| 2015 | $1,607 | $19,010 | $3,800 | $15,210 |
Mortgage History
| Date | Status | Loan Amount | Loan Type |
|---|---|---|---|
| Open | $530,000 | VA | |
| Previous Owner | $451,696 | VA | |
| Previous Owner | $268,850 | New Conventional | |
| Previous Owner | $150,000 | Credit Line Revolving |
Deed History
| Date | Type | Sale Price | Title Company |
|---|---|---|---|
| Warranty Deed | $575,000 | Security Title Agency | |
| Warranty Deed | -- | None Listed On Document | |
| Warranty Deed | $444,000 | Fidelity Natl Ttl Agcy Inc | |
| Interfamily Deed Transfer | -- | Fidelity Natl Ttl Agcy Inc | |
| Warranty Deed | -- | Accommodation | |
| Warranty Deed | $283,000 | Title Alliance Of Phoenix Ag | |
| Interfamily Deed Transfer | -- | None Available | |
| Interfamily Deed Transfer | -- | -- |
About the Listing Agent

~Extensive experience: My combined 19 years in real estate and 10+ years in the hospitality industry provide a well-rounded skillset.
~Exceptional customer service: I understand the importance of building relationships and catering to clients' needs.
~Market knowledge: I have a deep understanding of the Adult Resort Lifestyle Communities in the west valley, particularly Sun City Grand/The Grand, Sun City West, Arizona Traditions, Pebble Creek, Triology at Vistancia, Victory at Verrado,
Josée's Other Listings
Source: Arizona Regional Multiple Listing Service (ARMLS)
MLS Number: 6790074
APN: 232-19-547
- 20842 N Gable Hill Dr
- 20810 N 143rd Way
- 20853 N Gable Hill Dr
- 20618 N Natchez Dr
- 14209 W Sky Hawk Dr
- 14403 W Futura Dr
- 14131 W Circle Ridge Dr
- 14607 W Sky Hawk Dr
- 14419 W Whitewood Dr
- 14522 W Windcrest Dr
- 14515 W Windcrest Dr
- 13911 W Gable Hill Dr
- 14105 W Sky Hawk Dr Unit 40
- 20821 N 147th Dr
- 13907 W Gable Hill Dr
- 14617 W Windcrest Dr Unit 41
- 13903 W Gable Hill Dr
- 14405 W Yukon Dr
- 14710 W Yosemite Dr
- 14719 W Windcrest Dr

