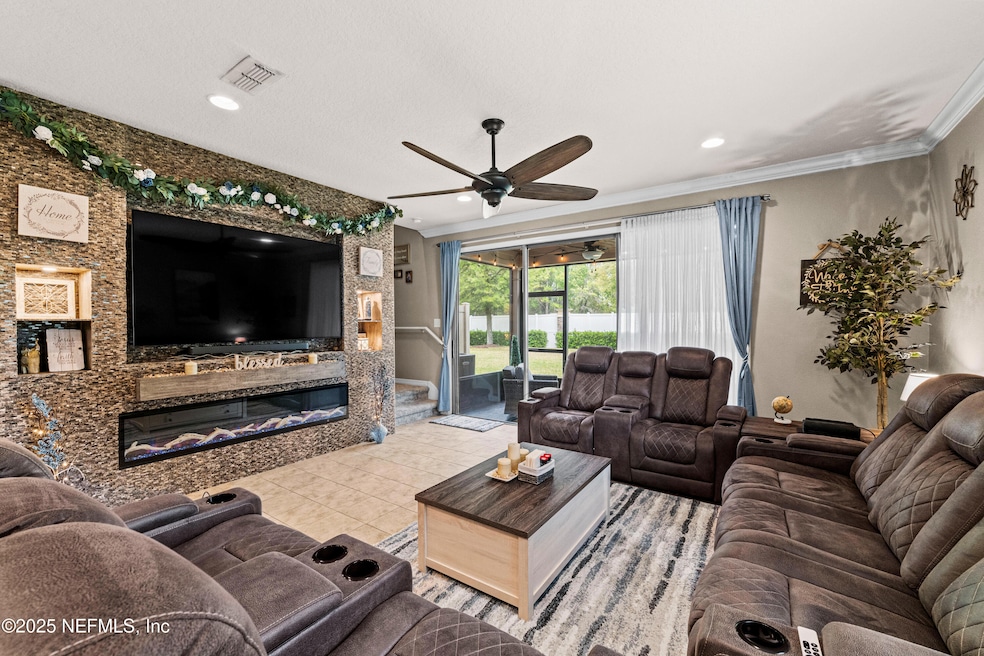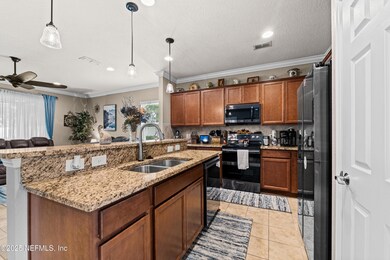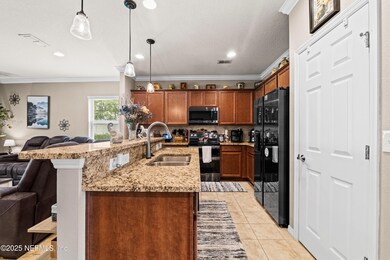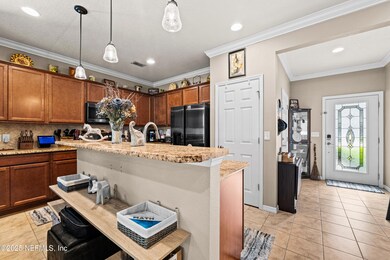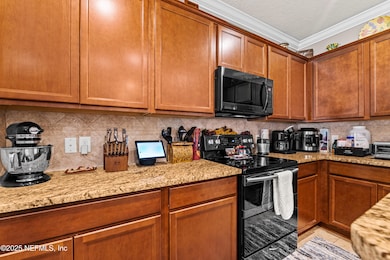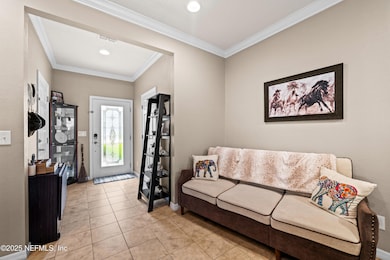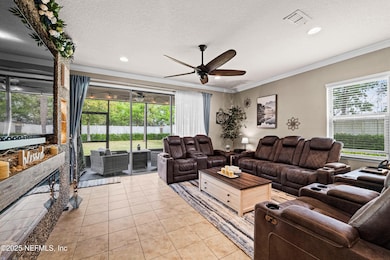
14315 Dovewind Ct Jacksonville, FL 32258
Del Rio NeighborhoodEstimated payment $2,067/month
Highlights
- Fitness Center
- Clubhouse
- Fireplace
- Bartram Springs Elementary School Rated A-
- Cul-De-Sac
- Tile Flooring
About This Home
SELLER IS OFFERING $5,000 TOWARDS BUYER CLOSING COSTS WITH ACCEPTED OFFER.
This charming 3-bed, 2.5-bath end unit townhouse offers 1,460 sq. ft. of modern living space in a quiet cul-de-sac. Featuring a sleek kitchen with stainless steel appliances including refrigerator, stove, microwave, and dishwasher. Home also includes modern electric fireplace, washer, dryer, and water filtration system. This home combines style and comfort.
Bayberry residents enjoy fantastic amenities, including a large pool, fitness center, and more. Located just off I-95, this home is perfectly situated between Jacksonville and St. Augustine, offering easy access to both cities.
Ideal for families and professionals alike, this townhouse provides the perfect blend of convenience, comfort, and community.
Townhouse Details
Home Type
- Townhome
Est. Annual Taxes
- $849
Year Built
- Built in 2017 | Remodeled
Lot Details
- 6,970 Sq Ft Lot
- Property fronts a private road
- Cul-De-Sac
HOA Fees
- $271 Monthly HOA Fees
Parking
- 1 Car Garage
- Additional Parking
Interior Spaces
- 1,460 Sq Ft Home
- 2-Story Property
- Fireplace
Kitchen
- Electric Oven
- Dishwasher
Flooring
- Carpet
- Tile
Bedrooms and Bathrooms
- 3 Bedrooms
Laundry
- Dryer
- Front Loading Washer
Schools
- Bartram Springs Elementary School
- Twin Lakes Academy Middle School
- Mandarin High School
Utilities
- Central Heating and Cooling System
Listing and Financial Details
- Assessor Parcel Number 1681332635
Community Details
Overview
- Bayberry Subdivision
Amenities
- Clubhouse
Recreation
- Fitness Center
Map
Home Values in the Area
Average Home Value in this Area
Tax History
| Year | Tax Paid | Tax Assessment Tax Assessment Total Assessment is a certain percentage of the fair market value that is determined by local assessors to be the total taxable value of land and additions on the property. | Land | Improvement |
|---|---|---|---|---|
| 2024 | $849 | $242,989 | -- | -- |
| 2023 | $4,348 | $235,912 | $0 | $0 |
| 2022 | $3,560 | $217,537 | $0 | $0 |
| 2021 | $3,142 | $181,426 | $0 | $0 |
| 2020 | $3,062 | $175,923 | $0 | $0 |
| 2019 | $2,989 | $169,708 | $0 | $0 |
| 2018 | $2,955 | $166,544 | $22,000 | $144,544 |
| 2017 | $1,068 | $22,000 | $22,000 | $0 |
Property History
| Date | Event | Price | Change | Sq Ft Price |
|---|---|---|---|---|
| 04/11/2025 04/11/25 | Price Changed | $309,000 | -1.9% | $212 / Sq Ft |
| 03/24/2025 03/24/25 | For Sale | $315,000 | -- | $216 / Sq Ft |
Deed History
| Date | Type | Sale Price | Title Company |
|---|---|---|---|
| Quit Claim Deed | $100 | None Listed On Document | |
| Quit Claim Deed | $100 | None Listed On Document | |
| Special Warranty Deed | $199,500 | Pgp Title Of Florida Inc | |
| Deed | $100 | -- |
Mortgage History
| Date | Status | Loan Amount | Loan Type |
|---|---|---|---|
| Open | $75,000 | New Conventional | |
| Previous Owner | $185,950 | New Conventional | |
| Previous Owner | $15,000 | Second Mortgage Made To Cover Down Payment |
Similar Homes in Jacksonville, FL
Source: realMLS (Northeast Florida Multiple Listing Service)
MLS Number: 2077458
APN: 168133-2635
- 7035 Berrybrook Dr
- 7024 Butterfly Ct
- 7010 Buroak Ct
- 7033 Buroak Ct
- 7023 Buroak Ct
- 7030 Peppercorn Ct
- 7118 Crispin Cove Dr
- 7048 Bartram Preserve Pkwy
- 7000 Butterfield Ct
- 14457 Serenoa Dr
- 7018 Beauhaven Ct
- 14562 Serenoa Dr
- 14457 Garden Gate Dr
- 7035 Beauhaven Ct
- 7002 Coldwater Dr
- 7019 Coldwater Dr
- 6995 Coldwater Dr
- 6940 Azalea Grove Dr
- 5839 Brush Hollow Rd
- 5860 Alamosa Cir
