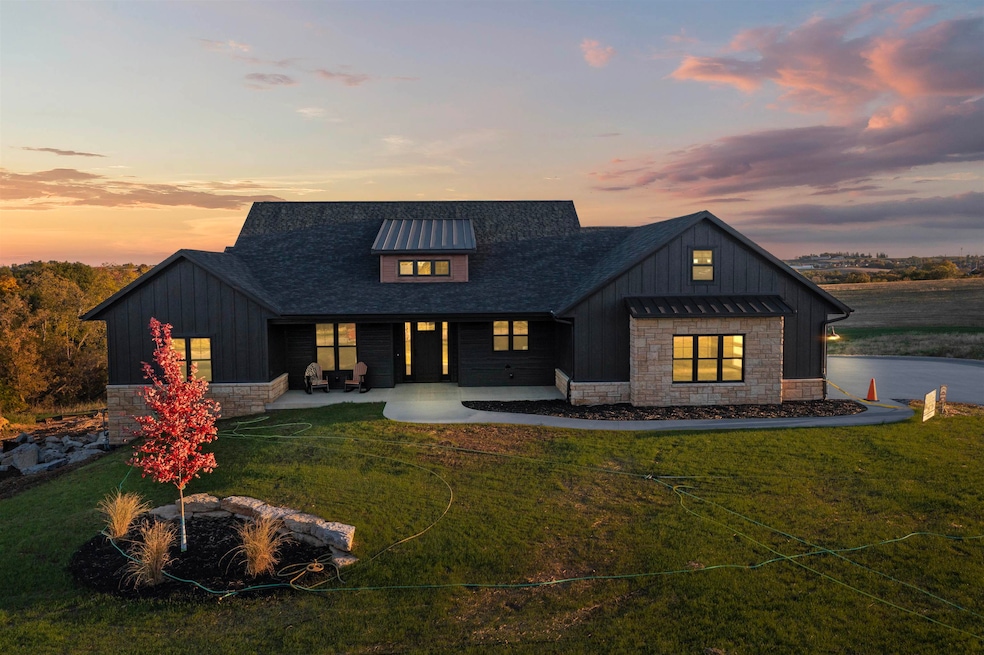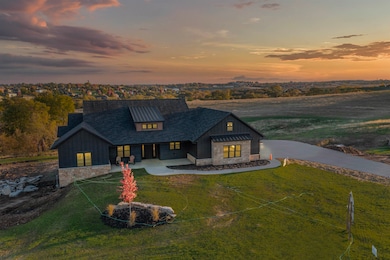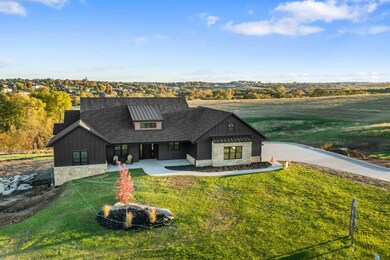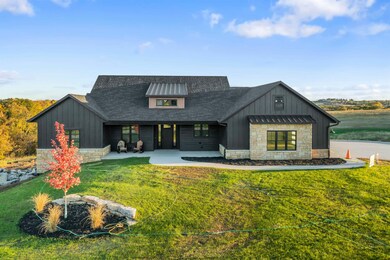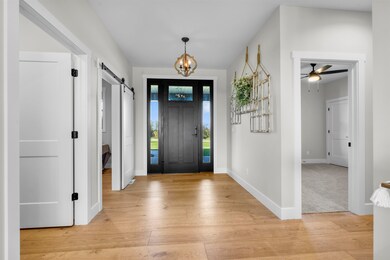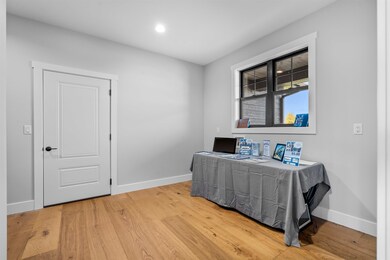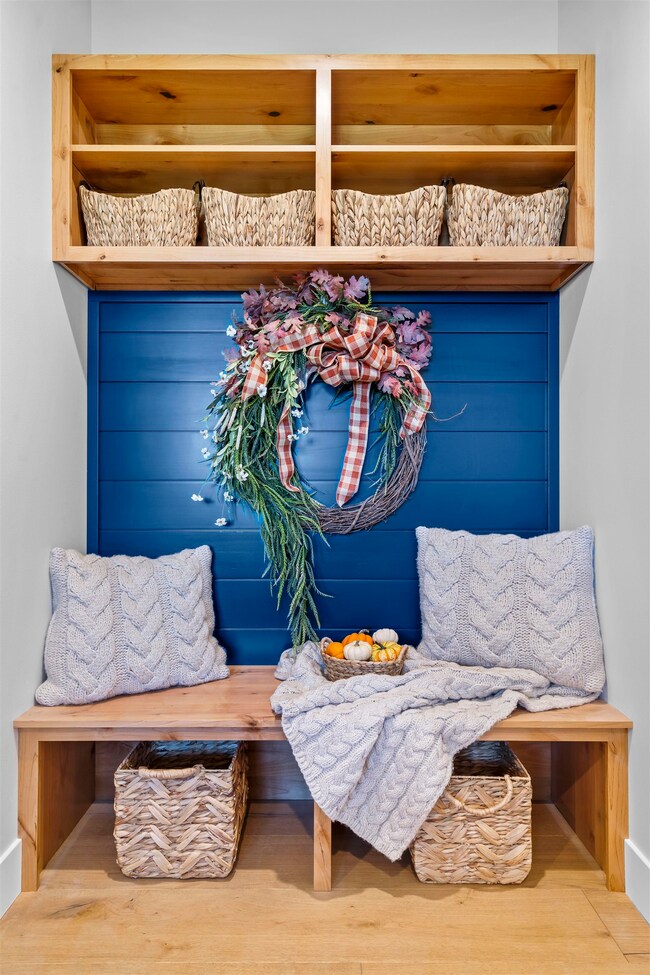
14316 Keegan Ct Dubuque, IA 52002
Highlights
- New Construction
- Patio
- Forced Air Heating and Cooling System
- Porch
- 1-Story Property
About This Home
As of May 2024Welcome Home! This home offers a modern look with rustic charm! With its Black smart siding, Oak flooring, and Dubuque stone, this home offer's so much more with such a clean look! Situated on a beautiful, wooded 1.67 acre lot in Country View estates at the end of the cul-de-sac, this home offers the perfect, peaceful setting! Built by CK Construction, this walkout ranch features 5 bedrooms, 4 1/2 bathrooms, and a 6 car garage- 3 car garage up and a 3 car capped garage below. Jack And Jill bathrooms in basement, along with a capped stoop for a possible winery, room for possible movie theatre, and 10 ft ceilings throughout the basement and 9 to 10 ft ceilings throughout the main. An open & inviting main floor plan, sleek, black windows, Black gas fireplace, and an abundance of oversized windows that showcase the breathtaking views of the, wooded backyard! The kitchen masterpiece that includes a Black range hood, white tile. backsplash, tons of storage space, granite countertops, beautiful Knotty Alder wood floating shelves, along with Knotty Alder cabinets, a private walk-in pantry, and so much more...The master suite is like your own private oasis with a tiled zero entry shower, soaking tub in shower, dual white vanities, great cabinet space, and a walk-in closet. Spend your time on the large, covered deck and uncovered deck and look out at your beautiful wooded views. Other upgrades include landscaping, seeded yard, and capped garage. Don't miss your opportunity to make this Rustic Walkout Ranch your forever home. Schedule a tour today!
Home Details
Home Type
- Single Family
Est. Annual Taxes
- $1,386
Year Built
- Built in 2023 | New Construction
Lot Details
- 1.67 Acre Lot
HOA Fees
- $3 Monthly HOA Fees
Home Design
- Poured Concrete
- Composition Shingle Roof
- Stone Siding
Interior Spaces
- 1-Story Property
- Window Treatments
- Living Room with Fireplace
- Basement Fills Entire Space Under The House
- Laundry on main level
Kitchen
- Oven or Range
- Microwave
- Dishwasher
- Disposal
Bedrooms and Bathrooms
Parking
- 6 Car Garage
- Garage Drain
- Garage Door Opener
Outdoor Features
- Patio
- Porch
Utilities
- Forced Air Heating and Cooling System
- Well
- Septic System
- Private Sewer
Listing and Financial Details
- Assessor Parcel Number 1007402002
Map
Home Values in the Area
Average Home Value in this Area
Property History
| Date | Event | Price | Change | Sq Ft Price |
|---|---|---|---|---|
| 05/17/2024 05/17/24 | Sold | $1,005,280 | 0.0% | $244 / Sq Ft |
| 11/04/2023 11/04/23 | Off Market | $1,005,280 | -- | -- |
| 11/04/2023 11/04/23 | Pending | -- | -- | -- |
| 10/25/2023 10/25/23 | For Sale | $998,000 | -0.7% | $242 / Sq Ft |
| 10/25/2023 10/25/23 | Off Market | $1,005,280 | -- | -- |
| 10/05/2023 10/05/23 | Price Changed | $998,000 | +17.4% | $242 / Sq Ft |
| 04/28/2023 04/28/23 | For Sale | $850,000 | -- | $207 / Sq Ft |
Tax History
| Year | Tax Paid | Tax Assessment Tax Assessment Total Assessment is a certain percentage of the fair market value that is determined by local assessors to be the total taxable value of land and additions on the property. | Land | Improvement |
|---|---|---|---|---|
| 2024 | $1,386 | $690,800 | $75,600 | $615,200 |
| 2023 | $42 | $122,500 | $75,600 | $46,900 |
| 2022 | $38 | $1,888 | $1,888 | $0 |
Mortgage History
| Date | Status | Loan Amount | Loan Type |
|---|---|---|---|
| Previous Owner | $488,939 | Construction |
Deed History
| Date | Type | Sale Price | Title Company |
|---|---|---|---|
| Warranty Deed | $1,005,500 | None Listed On Document | |
| Warranty Deed | $67,500 | -- |
Similar Homes in Dubuque, IA
Source: East Central Iowa Association of REALTORS®
MLS Number: 147025
APN: 10-07-402-002
- 2226 Eldie Dr
- 2259 Indy Dr
- 1993 Hummingbird Dr
- 4950 Northrange Ct
- 2147 Jo Ann Dr
- 2153 Jo Ann Dr
- 5250 Saratoga Rd
- 2219 Jill Dr
- 4526 Camelot Dr
- 2249 Antler Ridge Dr
- 4223 Chavenelle Rd
- 0 Associates Dr
- 2433 Radford Rd
- 2473 Radford Rd
- 2452 Wintergreen Dr
- 2670 Autumn Dr
- 2625 Sun Ridge Ct
- 3695 Hillcrest Rd
- 3691 Hillcrest Rd
- 3689 Hillcrest Rd
