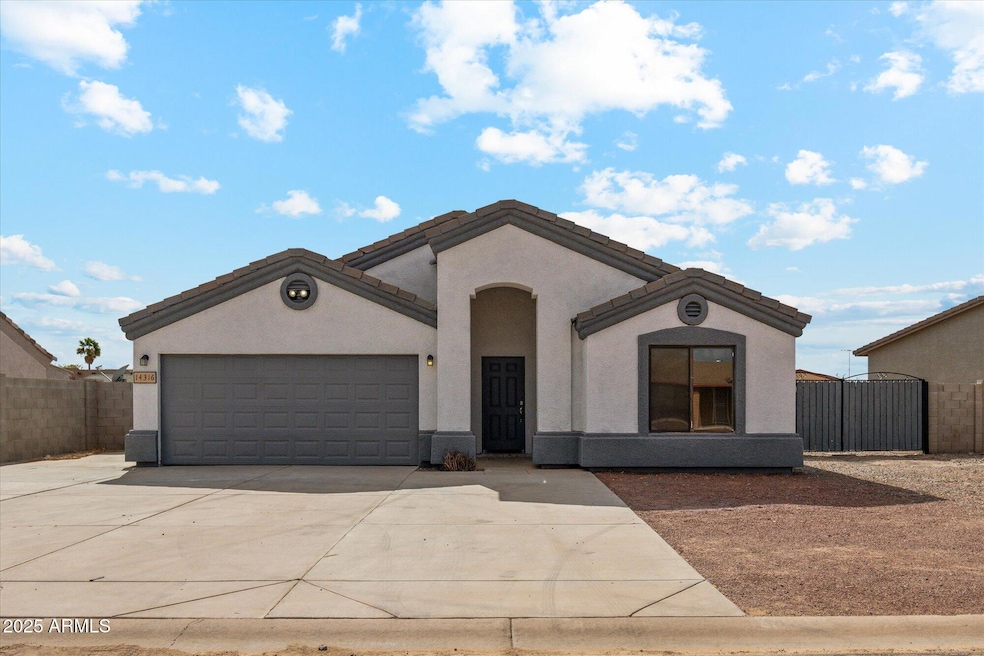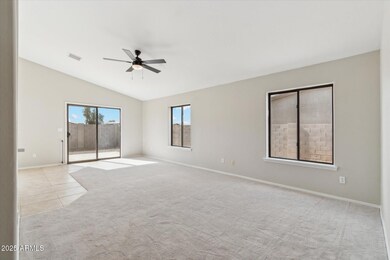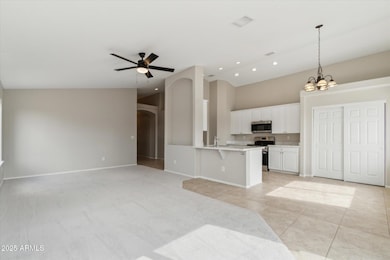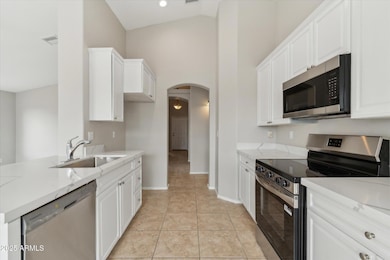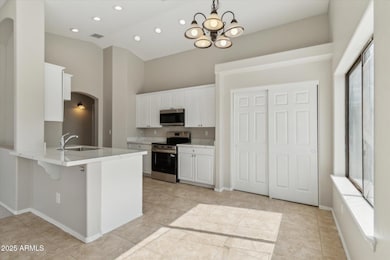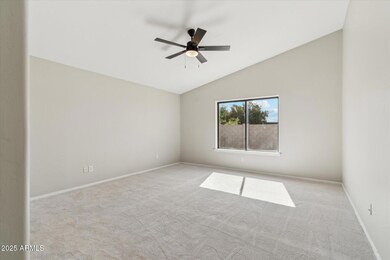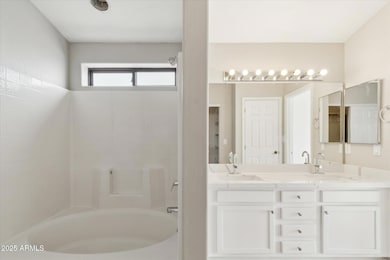
14316 S Diablo Rd Arizona City, AZ 85123
Estimated payment $1,532/month
Total Views
1,085
3
Beds
2
Baths
1,556
Sq Ft
$166
Price per Sq Ft
Highlights
- RV Gated
- Granite Countertops
- Eat-In Kitchen
- Vaulted Ceiling
- No HOA
- Dual Vanity Sinks in Primary Bathroom
About This Home
WOW Amazing 3 bed 2 bath on an awesome fully block fenced lot in Arizona City. NEW stainless steel range, dishwasher and microwave, upgraded cabinetry, NEW countertops, NEW inside and outside paint, NEW carpet, RV gate, extended driveway, tile roof and more.
Home Details
Home Type
- Single Family
Est. Annual Taxes
- $1,033
Year Built
- Built in 2005
Lot Details
- 6,370 Sq Ft Lot
- Desert faces the front and back of the property
- Block Wall Fence
Parking
- 2 Car Garage
- RV Gated
Home Design
- Wood Frame Construction
- Tile Roof
- Stucco
Interior Spaces
- 1,556 Sq Ft Home
- 1-Story Property
- Vaulted Ceiling
- Ceiling Fan
- Washer and Dryer Hookup
Kitchen
- Eat-In Kitchen
- Built-In Microwave
- Granite Countertops
Flooring
- Floors Updated in 2025
- Carpet
- Tile
Bedrooms and Bathrooms
- 3 Bedrooms
- Primary Bathroom is a Full Bathroom
- 2 Bathrooms
- Dual Vanity Sinks in Primary Bathroom
Schools
- Arizona City Elementary School
- Casa Grande Union High School
Utilities
- Cooling Available
- Heating Available
Community Details
- No Home Owners Association
- Association fees include no fees
- Arizona City Unit Twelve Subdivision
Listing and Financial Details
- Tax Lot 375
- Assessor Parcel Number 407-12-375
Map
Create a Home Valuation Report for This Property
The Home Valuation Report is an in-depth analysis detailing your home's value as well as a comparison with similar homes in the area
Home Values in the Area
Average Home Value in this Area
Tax History
| Year | Tax Paid | Tax Assessment Tax Assessment Total Assessment is a certain percentage of the fair market value that is determined by local assessors to be the total taxable value of land and additions on the property. | Land | Improvement |
|---|---|---|---|---|
| 2025 | $1,033 | $21,535 | -- | -- |
| 2024 | $997 | $23,595 | -- | -- |
| 2023 | $1,023 | $18,314 | $701 | $17,613 |
| 2022 | $997 | $13,710 | $312 | $13,398 |
| 2021 | $1,041 | $11,748 | $0 | $0 |
| 2020 | $1,008 | $11,263 | $0 | $0 |
| 2019 | $964 | $9,957 | $0 | $0 |
| 2018 | $944 | $8,625 | $0 | $0 |
| 2017 | $966 | $8,111 | $0 | $0 |
| 2016 | $1,058 | $7,983 | $290 | $7,693 |
| 2014 | -- | $4,658 | $340 | $4,318 |
Source: Public Records
Property History
| Date | Event | Price | Change | Sq Ft Price |
|---|---|---|---|---|
| 04/19/2025 04/19/25 | For Sale | $259,000 | +37.8% | $166 / Sq Ft |
| 04/07/2025 04/07/25 | Sold | $188,000 | -6.0% | $121 / Sq Ft |
| 03/27/2025 03/27/25 | Pending | -- | -- | -- |
| 03/24/2025 03/24/25 | For Sale | $199,900 | -- | $128 / Sq Ft |
Source: Arizona Regional Multiple Listing Service (ARMLS)
Deed History
| Date | Type | Sale Price | Title Company |
|---|---|---|---|
| Warranty Deed | $188,000 | Driggs Title Agency | |
| Cash Sale Deed | $51,000 | Guaranty Title Agency | |
| Trustee Deed | $51,750 | First American Title | |
| Warranty Deed | $145,000 | Fidelity Natl Title Agency | |
| Warranty Deed | -- | Fidelity Natl Title Agency | |
| Cash Sale Deed | $30,000 | Fidelity National Title Agen |
Source: Public Records
Mortgage History
| Date | Status | Loan Amount | Loan Type |
|---|---|---|---|
| Open | $188,000 | New Conventional | |
| Previous Owner | $145,000 | New Conventional |
Source: Public Records
Similar Homes in Arizona City, AZ
Source: Arizona Regional Multiple Listing Service (ARMLS)
MLS Number: 6852027
APN: 407-12-375
Nearby Homes
- 14209 S Padres Rd
- 13564 S Capistrano Rd
- 11100 W Alsdorf Rd Unit 11
- 11100 W Alsdorf Rd Unit 66
- 11100 W Alsdorf Rd Unit 69
- 14457 S Redondo Rd
- 14555 S Charco Rd
- 14595 S Redondo Rd
- 14613 S Cababi Rd
- 13956 S Capistrano Rd
- 14058 S Avalon Rd
- 10997 Cambria Cir
- 14712 S Diablo Rd
- 14594 S Avalon Rd
- 13943 S Amado Blvd
- 10968 Cambria Cir Unit 323
- 10426 W Grayback Dr
- 11185 W Carmelita Cir Unit 243
- 6415 S Avalon Rd Unit 10
- 14753 S Capistrano Rd
