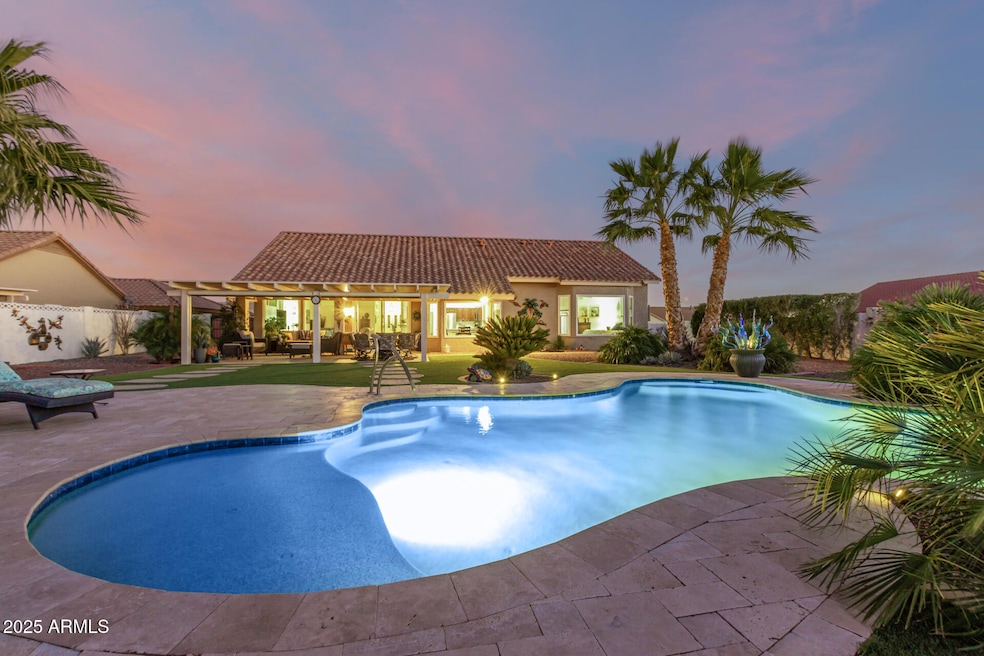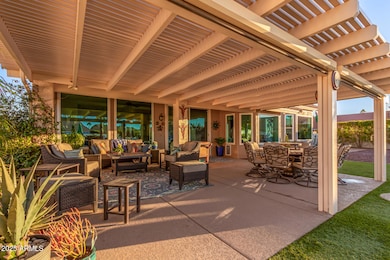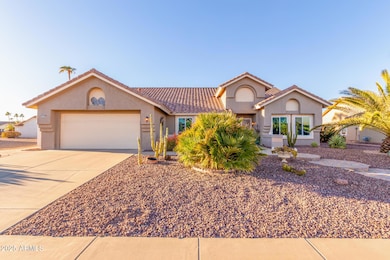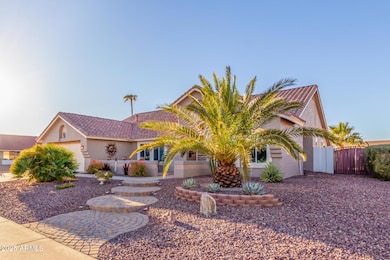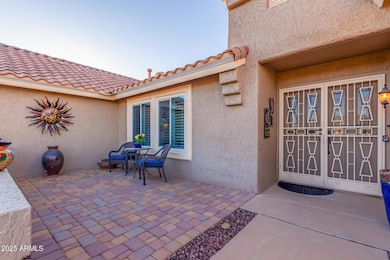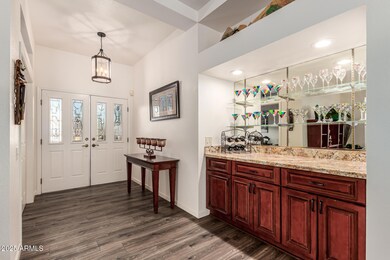
14316 W Circle Ridge Dr Sun City West, AZ 85375
Highlights
- Golf Course Community
- Heated Pool
- Theater or Screening Room
- Fitness Center
- 0.42 Acre Lot
- Granite Countertops
About This Home
As of March 2025Resort-Style Backyard in the Heart of Sun City West!
This stunning Sandoval floor plan features 2 bedrooms, 2 bathrooms, and a den that can serve as a 3rd bedroom, office, or hobby room—all within a spacious 2,150 sq. ft. home on an incredible 18,400 sq. ft. lot.
Remodeled in 2018-19, the home boasts AquaGuard laminate flooring, a modernized master bathroom, an updated kitchen/appliances, and SolarZone Sun Shield windows for beautiful views.
The backyard is a true oasis, designed from the ground up by the owner, featuring:
• A sparkling pool with waterfall, Baja step, and dual heat/cool pump w/Travertine pool deck
• Fully fenced yard with a double side gate
• Turf and a putting green for endless fun
• Large covered patio
• New irrigation system The front paver walkway leads to a large front courtyard.
HVAC 2019, Roof 2015, Exterior/interior paint 2019.
This home is perfect for living and entertaining!
Home Details
Home Type
- Single Family
Est. Annual Taxes
- $1,548
Year Built
- Built in 1989
Lot Details
- 0.42 Acre Lot
- Desert faces the front and back of the property
- Block Wall Fence
- Private Yard
HOA Fees
- $48 Monthly HOA Fees
Parking
- 2 Car Garage
Home Design
- Wood Frame Construction
- Tile Roof
- Stucco
Interior Spaces
- 2,150 Sq Ft Home
- 1-Story Property
- Ceiling height of 9 feet or more
- Ceiling Fan
- Double Pane Windows
- Low Emissivity Windows
Kitchen
- Eat-In Kitchen
- Breakfast Bar
- Gas Cooktop
- Built-In Microwave
- Granite Countertops
Flooring
- Laminate
- Tile
Bedrooms and Bathrooms
- 2 Bedrooms
- Remodeled Bathroom
- Primary Bathroom is a Full Bathroom
- 2 Bathrooms
- Dual Vanity Sinks in Primary Bathroom
- Bathtub With Separate Shower Stall
Accessible Home Design
- No Interior Steps
Outdoor Features
- Heated Pool
- Outdoor Storage
Schools
- Adult Elementary And Middle School
- Adult High School
Utilities
- Cooling Available
- Heating unit installed on the ceiling
- Heating System Uses Natural Gas
Listing and Financial Details
- Tax Lot 202
- Assessor Parcel Number 232-19-532
Community Details
Overview
- Association fees include no fees
- Built by Del Webb
- Sun City West 41 Subdivision, Sandoval Floorplan
Amenities
- Theater or Screening Room
Recreation
- Golf Course Community
- Tennis Courts
- Racquetball
- Fitness Center
- Heated Community Pool
- Community Spa
- Bike Trail
Map
Home Values in the Area
Average Home Value in this Area
Property History
| Date | Event | Price | Change | Sq Ft Price |
|---|---|---|---|---|
| 03/20/2025 03/20/25 | Sold | $735,000 | -7.5% | $342 / Sq Ft |
| 01/29/2025 01/29/25 | For Sale | $795,000 | +165.0% | $370 / Sq Ft |
| 05/11/2017 05/11/17 | Sold | $300,000 | 0.0% | $140 / Sq Ft |
| 04/03/2017 04/03/17 | Pending | -- | -- | -- |
| 03/09/2017 03/09/17 | For Sale | $300,000 | +20.0% | $140 / Sq Ft |
| 01/20/2015 01/20/15 | Sold | $250,000 | -5.7% | $116 / Sq Ft |
| 01/09/2015 01/09/15 | Pending | -- | -- | -- |
| 11/16/2014 11/16/14 | For Sale | $265,000 | +55.9% | $123 / Sq Ft |
| 03/14/2013 03/14/13 | Sold | $170,000 | -10.5% | $79 / Sq Ft |
| 02/24/2013 02/24/13 | Pending | -- | -- | -- |
| 02/12/2013 02/12/13 | Price Changed | $189,900 | -4.6% | $88 / Sq Ft |
| 01/22/2013 01/22/13 | Price Changed | $199,000 | -2.9% | $93 / Sq Ft |
| 01/11/2013 01/11/13 | Price Changed | $205,000 | -5.9% | $95 / Sq Ft |
| 11/19/2012 11/19/12 | Price Changed | $217,900 | -3.2% | $101 / Sq Ft |
| 10/22/2012 10/22/12 | For Sale | $225,000 | -- | $105 / Sq Ft |
Tax History
| Year | Tax Paid | Tax Assessment Tax Assessment Total Assessment is a certain percentage of the fair market value that is determined by local assessors to be the total taxable value of land and additions on the property. | Land | Improvement |
|---|---|---|---|---|
| 2025 | $1,548 | $27,642 | -- | -- |
| 2024 | $2,020 | $26,326 | -- | -- |
| 2023 | $2,020 | $36,200 | $7,240 | $28,960 |
| 2022 | $1,902 | $29,630 | $5,920 | $23,710 |
| 2021 | $1,960 | $27,300 | $5,460 | $21,840 |
| 2020 | $1,914 | $25,700 | $5,140 | $20,560 |
| 2019 | $1,875 | $22,920 | $4,580 | $18,340 |
| 2018 | $1,988 | $19,950 | $3,990 | $15,960 |
| 2017 | $1,566 | $19,110 | $3,820 | $15,290 |
| 2016 | $1,674 | $17,970 | $3,590 | $14,380 |
| 2015 | $1,599 | $16,970 | $3,390 | $13,580 |
Mortgage History
| Date | Status | Loan Amount | Loan Type |
|---|---|---|---|
| Previous Owner | $225,000 | New Conventional |
Deed History
| Date | Type | Sale Price | Title Company |
|---|---|---|---|
| Warranty Deed | $735,000 | Navi Title Agency | |
| Interfamily Deed Transfer | -- | None Available | |
| Warranty Deed | $300,000 | Great American Title Agency | |
| Cash Sale Deed | $250,000 | Grand Canyon Title Agency In | |
| Cash Sale Deed | $170,000 | Great American Title Agency |
Similar Homes in Sun City West, AZ
Source: Arizona Regional Multiple Listing Service (ARMLS)
MLS Number: 6810993
APN: 232-19-532
- 20810 N 143rd Way
- 20842 N Gable Hill Dr
- 20853 N Gable Hill Dr
- 20618 N Natchez Dr
- 14209 W Sky Hawk Dr
- 14403 W Futura Dr
- 14607 W Sky Hawk Dr
- 14419 W Whitewood Dr
- 14131 W Circle Ridge Dr
- 14522 W Windcrest Dr
- 14515 W Windcrest Dr
- 20821 N 147th Dr
- 14617 W Windcrest Dr Unit 41
- 14105 W Sky Hawk Dr Unit 40
- 13911 W Gable Hill Dr
- 14405 W Yukon Dr
- 13907 W Gable Hill Dr
- 13903 W Gable Hill Dr
- 14710 W Yosemite Dr
- 14719 W Windcrest Dr
