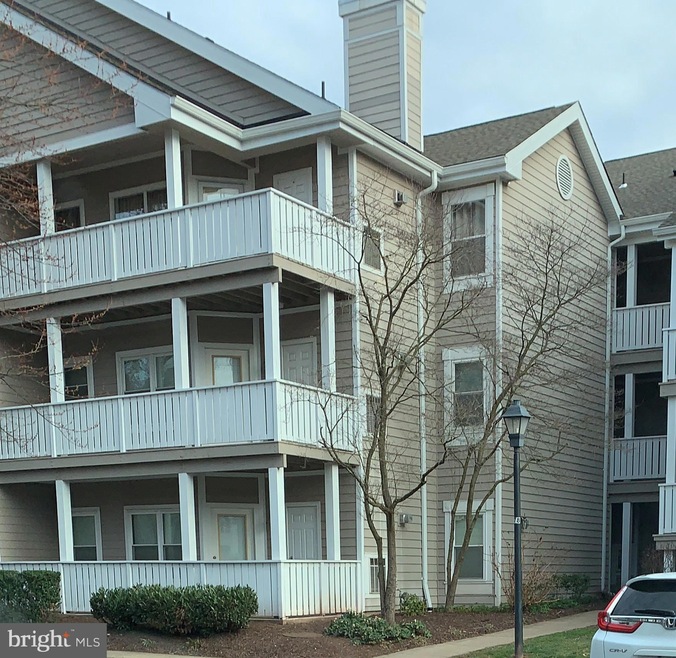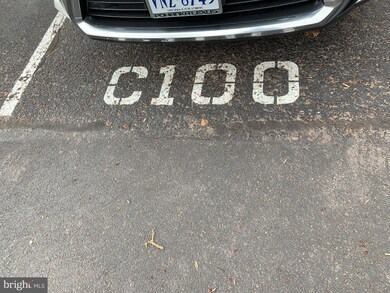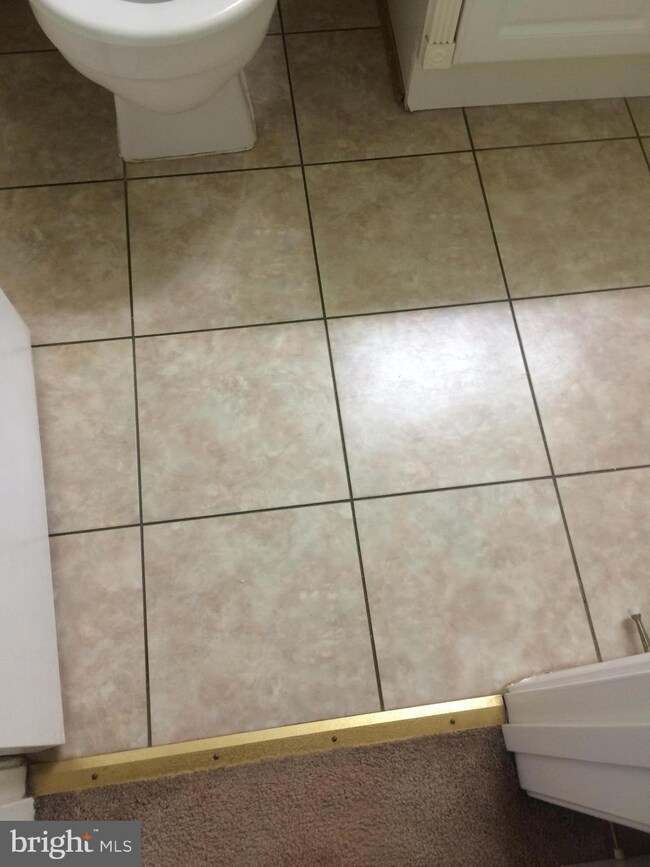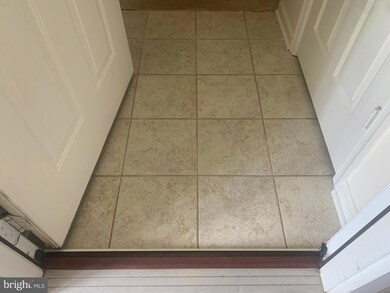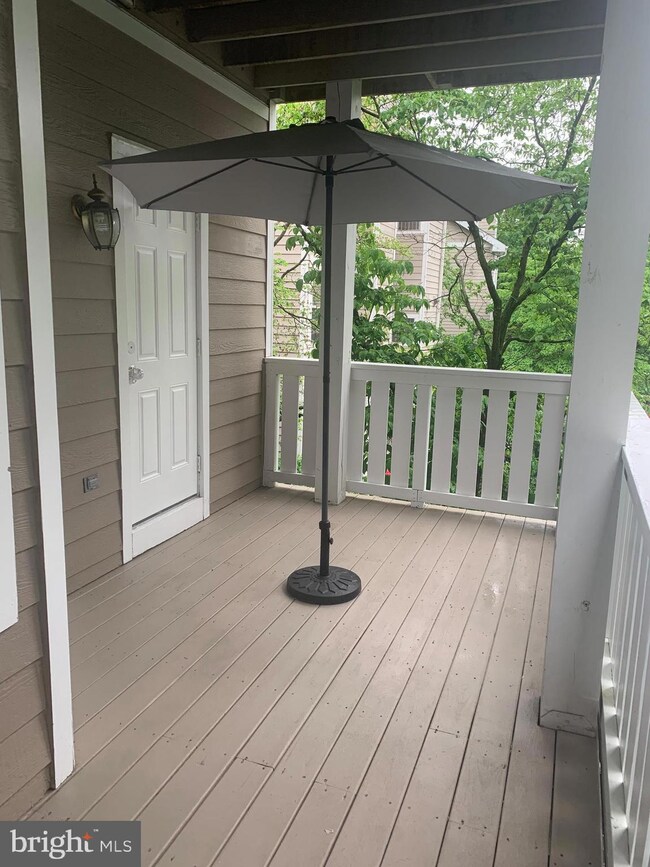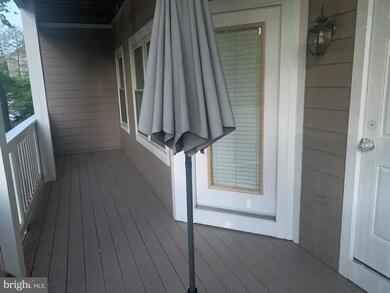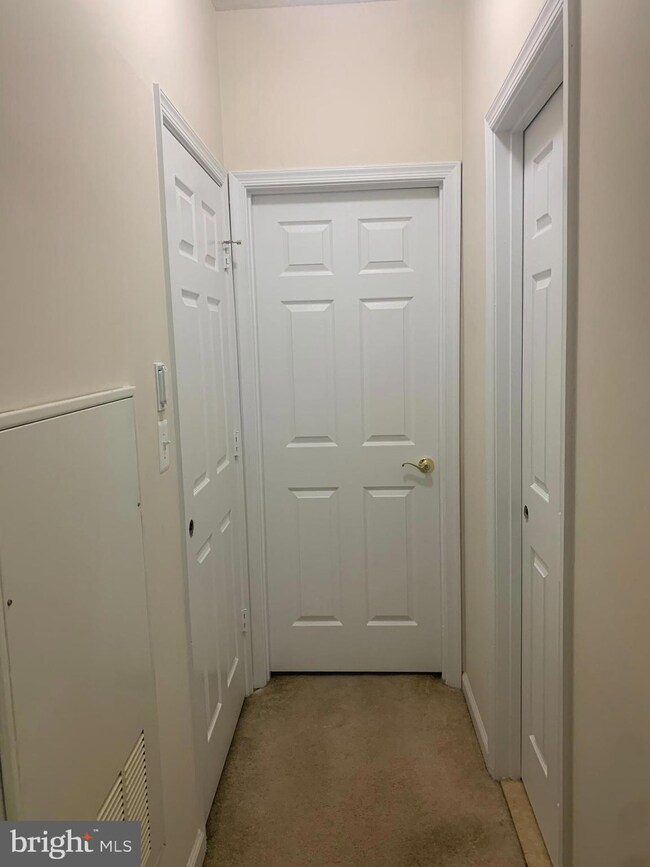
14317 Climbing Rose Way Unit 204 Centreville, VA 20121
Centre Ridge NeighborhoodHighlights
- Fitness Center
- Open Floorplan
- Contemporary Architecture
- Liberty Middle School Rated A-
- Clubhouse
- Main Floor Bedroom
About This Home
As of August 2024Waiting on the installation of Wall-to-Wall carpet.
Owner is Real Estate Agent.
Fresh Paint throughout the apartment and its Doors, Fresh paint on the Balcony Floor and its Rails, Brand New Kitchen Appliances, Washer and Dryer, ALL WITH THREE (3) YEARS WARRANTY SERVICE, Brand New Doorknobs, 6 Years old 50 Gallon Water Heater, Upgraded Dryer vent, New Sparkling White Quartz Kitchen AND Giallo Ornamental Granite Bathroom Counter Tops. New Double Sink in the kitchen AND New Sink in Master BedRm bathroom. See Document Section for Floor Plan and more.
No Concession is offered to Buyer due to its implementation throughout the apartment. See the Documents Section for valuable information. A total of 5% was equally distributed between the agencies.
Property Details
Home Type
- Condominium
Est. Annual Taxes
- $3,046
Year Built
- Built in 1991
HOA Fees
- $570 Monthly HOA Fees
Home Design
- Contemporary Architecture
- Shingle Siding
Interior Spaces
- 1,038 Sq Ft Home
- Property has 1 Level
- Open Floorplan
- Ceiling Fan
- Recessed Lighting
- Wood Burning Fireplace
- Screen For Fireplace
- Double Pane Windows
- Window Treatments
- Combination Dining and Living Room
- Wall to Wall Carpet
Kitchen
- Gas Oven or Range
- Self-Cleaning Oven
- Microwave
Bedrooms and Bathrooms
- 2 Main Level Bedrooms
- Cedar Closet
- Walk-In Closet
- 2 Full Bathrooms
Laundry
- Laundry on main level
- Electric Front Loading Dryer
- Front Loading Washer
Home Security
Parking
- Assigned parking located at #100
- Parking Lot
- Parking Space Conveys
- 1 Assigned Parking Space
Utilities
- Central Air
- Heat Pump System
- Natural Gas Water Heater
- Public Septic
Listing and Financial Details
- Assessor Parcel Number 0543 22070204
Community Details
Overview
- Association fees include management, lawn maintenance, parking fee, pool(s), recreation facility, trash, water
- Low-Rise Condominium
- Sanderling Subdivision
Amenities
- Clubhouse
Recreation
- Fitness Center
- Community Pool
Pet Policy
- Pets Allowed
- Pet Size Limit
Security
- Storm Windows
- Fire and Smoke Detector
Map
Home Values in the Area
Average Home Value in this Area
Property History
| Date | Event | Price | Change | Sq Ft Price |
|---|---|---|---|---|
| 08/30/2024 08/30/24 | Sold | $350,000 | -1.4% | $337 / Sq Ft |
| 07/01/2024 07/01/24 | For Sale | $355,000 | +61.4% | $342 / Sq Ft |
| 10/16/2018 10/16/18 | Sold | $220,000 | -2.2% | $212 / Sq Ft |
| 09/09/2018 09/09/18 | For Sale | $225,000 | 0.0% | $217 / Sq Ft |
| 09/09/2018 09/09/18 | Pending | -- | -- | -- |
| 09/04/2018 09/04/18 | Price Changed | $225,000 | -2.2% | $217 / Sq Ft |
| 08/24/2018 08/24/18 | For Sale | $230,000 | +4.5% | $222 / Sq Ft |
| 08/24/2018 08/24/18 | Off Market | $220,000 | -- | -- |
| 09/01/2017 09/01/17 | Rented | $1,550 | 0.0% | -- |
| 08/18/2017 08/18/17 | Under Contract | -- | -- | -- |
| 07/24/2017 07/24/17 | For Rent | $1,550 | +3.3% | -- |
| 08/27/2016 08/27/16 | Rented | $1,500 | 0.0% | -- |
| 08/22/2016 08/22/16 | Under Contract | -- | -- | -- |
| 07/27/2016 07/27/16 | For Rent | $1,500 | 0.0% | -- |
| 04/15/2013 04/15/13 | Sold | $210,000 | -2.3% | $202 / Sq Ft |
| 02/25/2013 02/25/13 | Pending | -- | -- | -- |
| 02/21/2013 02/21/13 | For Sale | $215,000 | -- | $207 / Sq Ft |
Tax History
| Year | Tax Paid | Tax Assessment Tax Assessment Total Assessment is a certain percentage of the fair market value that is determined by local assessors to be the total taxable value of land and additions on the property. | Land | Improvement |
|---|---|---|---|---|
| 2024 | $3,409 | $294,230 | $59,000 | $235,230 |
| 2023 | $3,046 | $269,940 | $54,000 | $215,940 |
| 2022 | $2,756 | $241,020 | $48,000 | $193,020 |
| 2021 | $2,694 | $229,540 | $46,000 | $183,540 |
| 2020 | $2,744 | $231,860 | $46,000 | $185,860 |
| 2019 | $2,613 | $220,820 | $42,000 | $178,820 |
| 2018 | $2,396 | $208,320 | $42,000 | $166,320 |
| 2017 | $2,399 | $206,660 | $41,000 | $165,660 |
| 2016 | $2,418 | $208,750 | $42,000 | $166,750 |
| 2015 | $2,330 | $208,750 | $42,000 | $166,750 |
| 2014 | $2,373 | $213,150 | $43,000 | $170,150 |
Mortgage History
| Date | Status | Loan Amount | Loan Type |
|---|---|---|---|
| Open | $330,687 | FHA | |
| Previous Owner | $70,000 | Credit Line Revolving | |
| Previous Owner | $198,000 | New Conventional | |
| Previous Owner | $199,500 | New Conventional | |
| Previous Owner | $186,400 | New Conventional |
Deed History
| Date | Type | Sale Price | Title Company |
|---|---|---|---|
| Deed | $350,000 | First Guardian Title | |
| Warranty Deed | $220,000 | Champion Title & Settlements | |
| Quit Claim Deed | -- | Masters Title & Escrow | |
| Warranty Deed | $195,550 | -- | |
| Deed | $233,000 | -- |
Similar Homes in the area
Source: Bright MLS
MLS Number: VAFX2184110
APN: 0543-22070204
- 14314 Climbing Rose Way Unit 303
- 14305 Grape Holly Grove Unit 25
- 14423 Golden Oak Ct
- 6072B Wicker Ln Unit 160
- 14375 Saguaro Place
- 14446 Cool Oak Ln
- 14286A Woven Willow Ln
- 14425 Saguaro Place
- 14206 Brenham Dr
- 6005 Honnicut Dr
- 14312 Silo Valley View
- 6038 MacHen Rd Unit 192
- 14388 Silo Valley View
- 6152 Kendra Way
- 6104 Kendra Way
- 6014 Havener House Way
- 6126 Rocky Way Ct
- 14427 Gringsby Ct
- 14370 Gringsby Ct
- 14627 Seasons Dr
