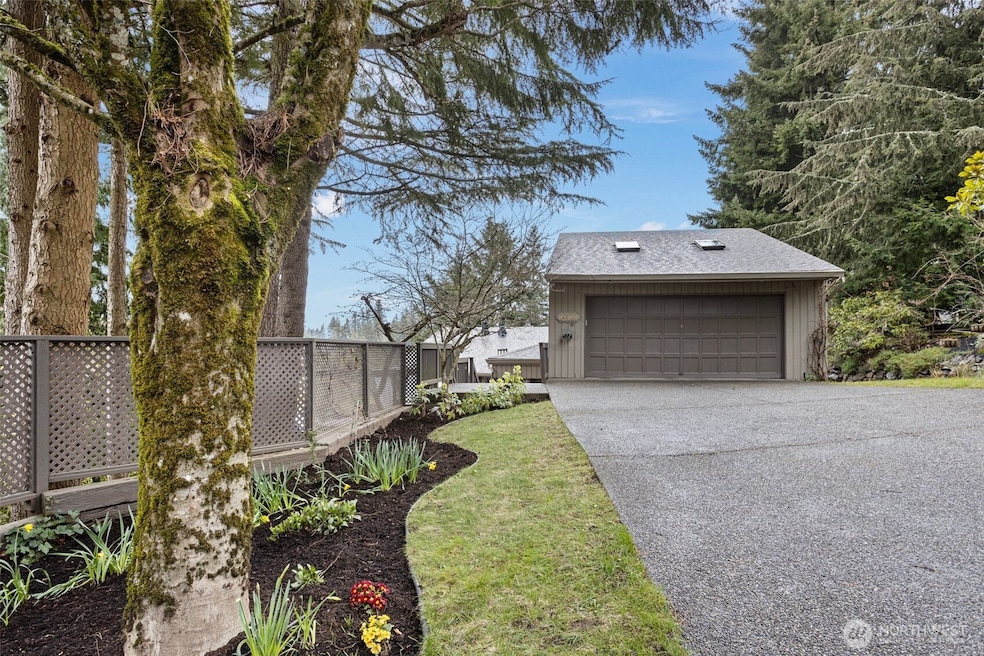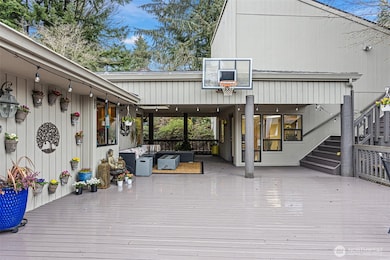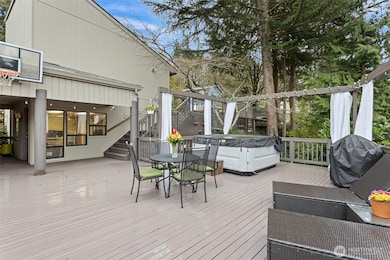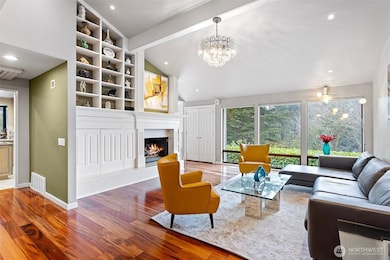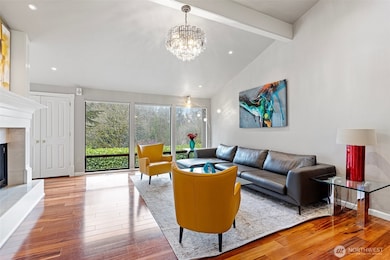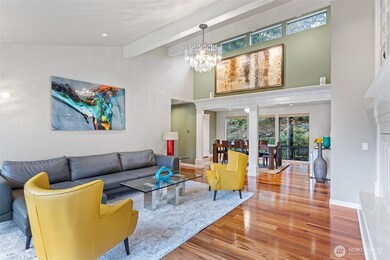
$2,050,000
- 5 Beds
- 3 Baths
- 3,710 Sq Ft
- 4578 144th Ave SE
- Bellevue, WA
Private Somerset home with extensive updates, including fresh interior and exterior paint including deck, newer hardwood floor in main floor, newer carpet and tile floor in lower level, newer high efficiency furnace, renovated lower level bathroom vanity, mirror, and lights, double-pane windows, skylights, custom molding, sprinkler system, Kitchen has SS appliances, granite counter, and breakfast
Lynn Eng-Lei Windermere Bellevue Commons
