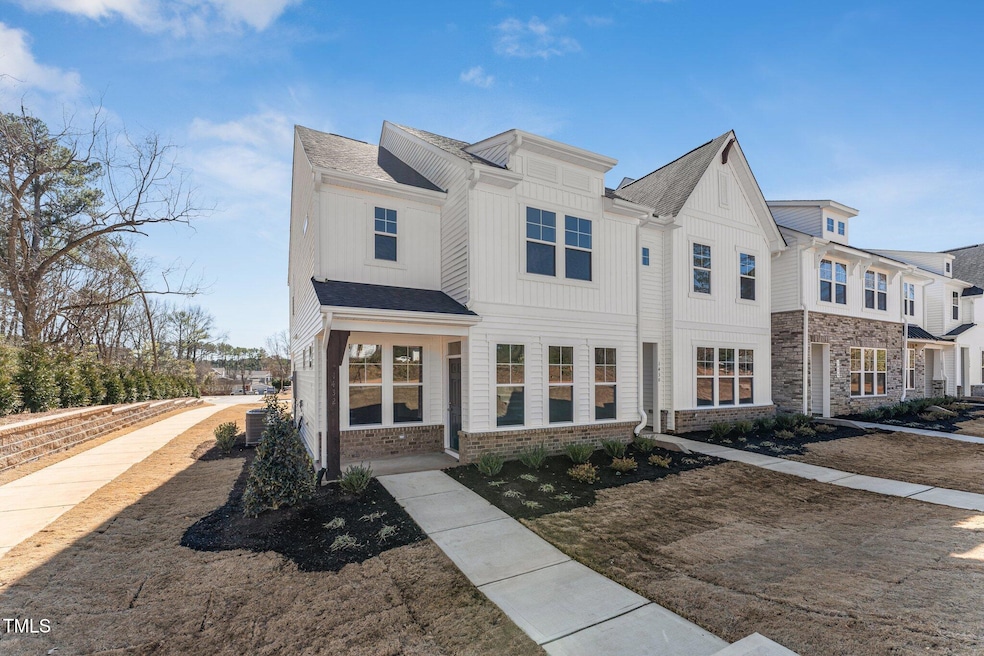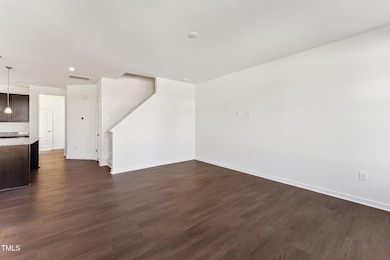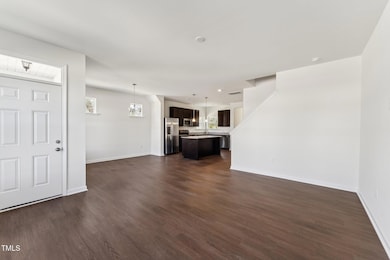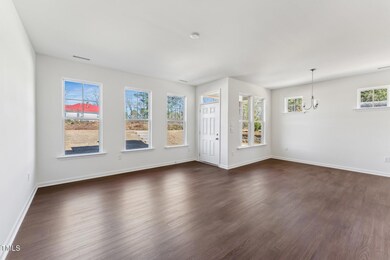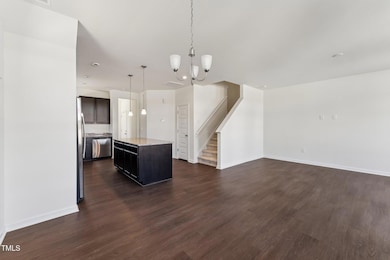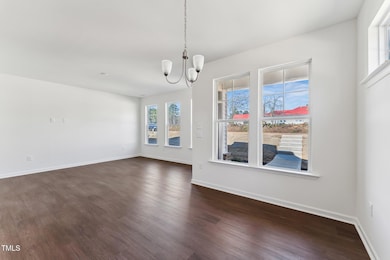
1432 Cooper St Sanford, NC 27330
Estimated payment $1,848/month
Highlights
- New Construction
- Traditional Architecture
- Granite Countertops
- Open Floorplan
- End Unit
- Covered patio or porch
About This Home
BRAND NEW CONSTRUCTION, READY NOW! The END UNIT Augusta GARAGE townhome floor plan is a true gem, offering a harmonious blend of comfort and elegance. Imagine stepping into a spacious family room that seamlessly transitions into a dining area, perfect for entertaining or everyday living. The chef's kitchen, boasts a large center island and granite countertops, making it an ideal space for culinary adventures. The luxury vinyl plank flooring adds a touch of sophistication to the entire first floor, leading you to the private oasis upstairs. The Primary Suite is a sanctuary of tranquility, complete with a walk-in closet and private bath featuring a ceramic tile walk-in shower and a double vanity. Two additional bedrooms, full bath and laundry area complete the tour. The attached garage offers convenience! Community Grand Opening! We are excited to bring brand new GARAGE townhomes to Sanford, NC. Residents will enjoy low-maintenance living just minutes from charming downtown Sanford, NC. Sanford is the perfect place to call home, offering an ideal blend of living, working, and leisure. With its convenient location, family-friendly atmosphere, and top employers, Sanford promises a peaceful, small-town experience. TOWNHOME IS READY NOW - Photos are of the finished home.
Townhouse Details
Home Type
- Townhome
Est. Annual Taxes
- $2,483
Year Built
- Built in 2024 | New Construction
Lot Details
- 2,614 Sq Ft Lot
- Lot Dimensions are 24x115x24x115
- End Unit
HOA Fees
- $165 Monthly HOA Fees
Parking
- 1 Car Direct Access Garage
- Rear-Facing Garage
- Private Driveway
- 2 Open Parking Spaces
Home Design
- Home is estimated to be completed on 4/30/25
- Traditional Architecture
- Brick Veneer
- Slab Foundation
- Shingle Roof
- Vinyl Siding
Interior Spaces
- 1,634 Sq Ft Home
- 2-Story Property
- Open Floorplan
- Family Room
- Breakfast Room
Kitchen
- Electric Range
- Microwave
- Dishwasher
- Kitchen Island
- Granite Countertops
Flooring
- Carpet
- Ceramic Tile
- Luxury Vinyl Tile
- Vinyl
Bedrooms and Bathrooms
- 3 Bedrooms
- Walk-In Closet
- Double Vanity
- Bathtub with Shower
- Walk-in Shower
Laundry
- Laundry Room
- Laundry in Hall
- Laundry on upper level
- Dryer
- Washer
Outdoor Features
- Covered patio or porch
Schools
- Deep River Elementary School
- East Lee Middle School
- Lee High School
Utilities
- Forced Air Heating and Cooling System
- Heat Pump System
Community Details
- Association fees include ground maintenance
- Ppm, Inc. Association, Phone Number (919) 646-4186
- Built by HHHunt Homes of Raleigh-Durham
- Townes At Central Square Subdivision, Augusta E Floorplan
Listing and Financial Details
- Assessor Parcel Number 9652-38-1554-00
Map
Home Values in the Area
Average Home Value in this Area
Property History
| Date | Event | Price | Change | Sq Ft Price |
|---|---|---|---|---|
| 04/07/2025 04/07/25 | Price Changed | $265,000 | -1.8% | $162 / Sq Ft |
| 04/06/2025 04/06/25 | Pending | -- | -- | -- |
| 03/19/2025 03/19/25 | For Sale | $269,900 | -8.5% | $165 / Sq Ft |
| 12/03/2024 12/03/24 | For Sale | $294,990 | -- | $181 / Sq Ft |
Similar Homes in Sanford, NC
Source: Doorify MLS
MLS Number: 10083172
