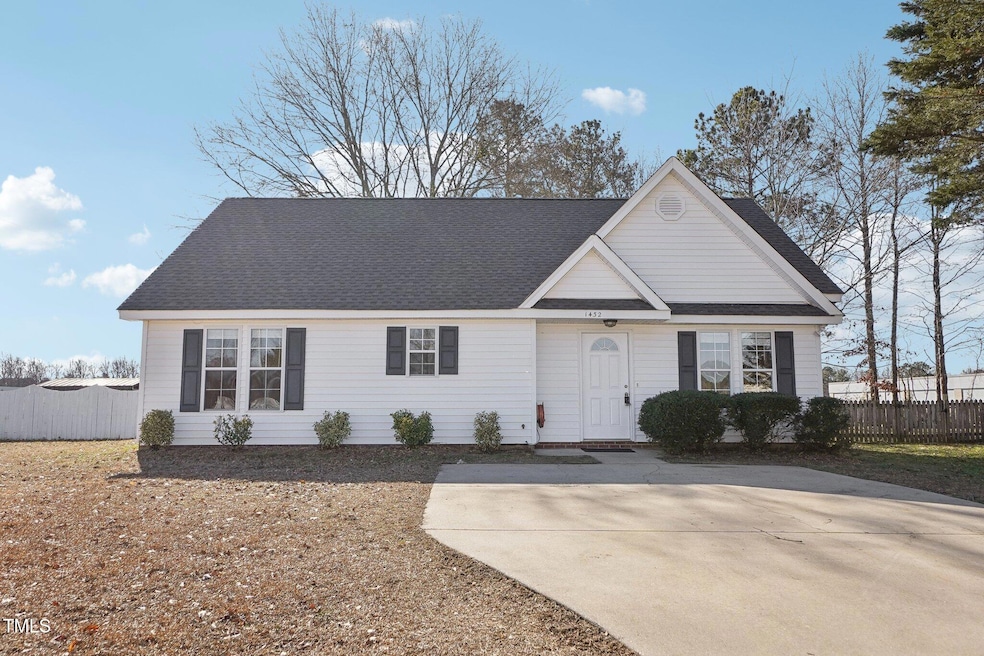
1432 E Stonemason Dr Fuquay Varina, NC 27526
Fuquay-Varina NeighborhoodEstimated payment $1,983/month
Highlights
- Cathedral Ceiling
- Fenced Yard
- Patio
- No HOA
- Walk-In Closet
- Tile Flooring
About This Home
Welcome to this inviting home in the heart of Fuquay Varina! Situated on a spacious lot, this 3-bedroom, 2-bathroom property offers a perfect blend of comfort and convenience. The seller has recently updated the home with brand new tile flooring in the kitchen, laundry room, and hall bathroom, giving the space afresh, modern feel along with the comfort of a brand new roof at the end of 2024.Step inside to an open and airy living room with a cozy gas fireplace—perfect for relaxing on cool evenings. The home features high, vaulted cathedral ceilings, creating an expansive and light-filled atmosphere throughout. A well-sized pantry provides excellent storage space in the kitchen, and the floor plan flows effortlessly for easy entertaining.Outside, you'll find a generously sized front stoop, ideal for enjoying your morning coffee, along with a private fenced-in backyard with a rear patio—great for grilling or outdoor gatherings. Two detached storage sheds offer plenty of additional space for tools, toys, or lawn equipment.The large driveway provides ample parking, don't miss the opportunity to make this well-maintained, move-in-ready home your own!
Home Details
Home Type
- Single Family
Est. Annual Taxes
- $2,404
Year Built
- Built in 1998
Lot Details
- 10,454 Sq Ft Lot
- Fenced Yard
- Fenced
Home Design
- Slab Foundation
- Architectural Shingle Roof
- Vinyl Siding
Interior Spaces
- 1,293 Sq Ft Home
- 1-Story Property
- Cathedral Ceiling
- Ceiling Fan
- Insulated Windows
- Scuttle Attic Hole
- Fire and Smoke Detector
- Laundry on main level
Kitchen
- Electric Range
- Range Hood
- Dishwasher
- Disposal
Flooring
- Carpet
- Tile
- Vinyl
Bedrooms and Bathrooms
- 3 Bedrooms
- Walk-In Closet
- 2 Full Bathrooms
Parking
- 4 Parking Spaces
- Private Driveway
- 4 Open Parking Spaces
Outdoor Features
- Patio
- Outdoor Storage
Schools
- Fuquay Varina Elementary And Middle School
- Willow Spring High School
Utilities
- Forced Air Heating and Cooling System
- Heating System Uses Natural Gas
Community Details
- No Home Owners Association
- Sunset Forest Subdivision
Listing and Financial Details
- Assessor Parcel Number 0666775168
Map
Home Values in the Area
Average Home Value in this Area
Tax History
| Year | Tax Paid | Tax Assessment Tax Assessment Total Assessment is a certain percentage of the fair market value that is determined by local assessors to be the total taxable value of land and additions on the property. | Land | Improvement |
|---|---|---|---|---|
| 2024 | $2,404 | $273,545 | $95,000 | $178,545 |
| 2023 | $1,866 | $165,973 | $40,800 | $125,173 |
| 2022 | $1,754 | $165,973 | $40,800 | $125,173 |
| 2021 | $1,671 | $165,973 | $40,800 | $125,173 |
| 2020 | $1,671 | $165,973 | $40,800 | $125,173 |
| 2019 | $1,509 | $129,128 | $34,000 | $95,128 |
| 2018 | $0 | $129,128 | $34,000 | $95,128 |
| 2017 | $0 | $129,128 | $34,000 | $95,128 |
| 2016 | $1,354 | $129,128 | $34,000 | $95,128 |
| 2015 | -- | $127,276 | $36,000 | $91,276 |
| 2014 | -- | $127,276 | $36,000 | $91,276 |
Property History
| Date | Event | Price | Change | Sq Ft Price |
|---|---|---|---|---|
| 04/11/2025 04/11/25 | For Sale | $319,500 | -- | $247 / Sq Ft |
Deed History
| Date | Type | Sale Price | Title Company |
|---|---|---|---|
| Quit Claim Deed | -- | None Listed On Document | |
| Warranty Deed | $127,000 | None Available |
Similar Homes in the area
Source: Doorify MLS
MLS Number: 10088681
APN: 0666.02-77-5168-000
- 113 S Friars Chase Ln
- 113 N Buttress Dr
- 1634 Southcross St
- 1643 Southcross St
- 905 Kensley Grove Ln Unit 26
- 904
- 244 Bevis Marks Dr
- 1209 Mill Valley Rd
- 903 Oldwyck Dr
- 1709 Heisser Ln
- 900 Kensley Grove Ln
- 276 Bevis Marks Dr
- 706 Oldwyck Dr
- 1817 Heisser Ln
- 1016 Old Baron Dr
- 1319 Lakestone Village Ln
- 1928 Fishamble St
- 1913 Fishamble St
- 1917 Fishamble St
- 1817 Old Branble Ln






