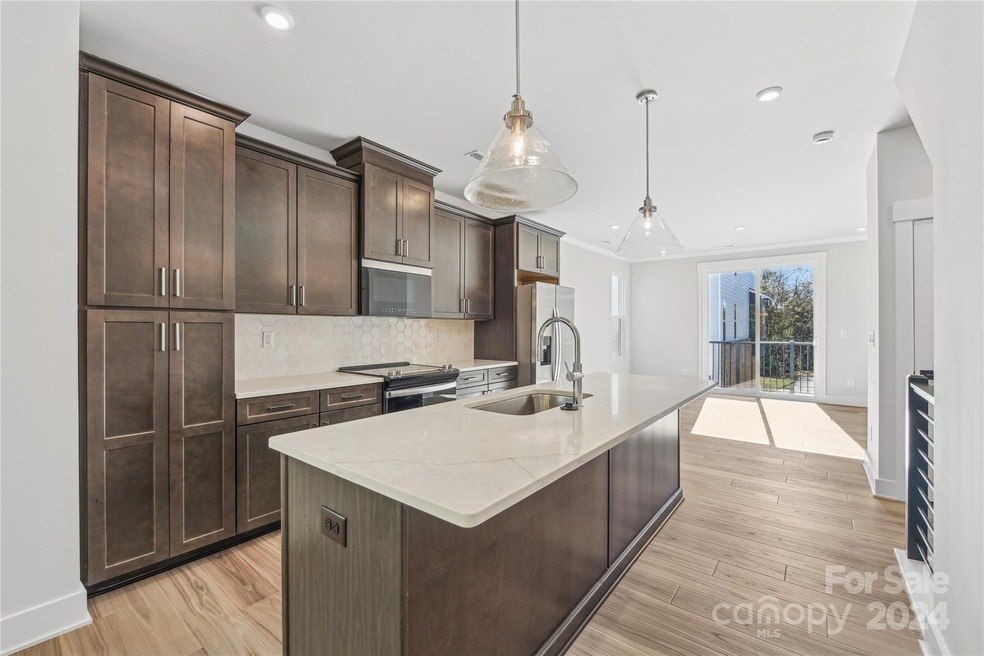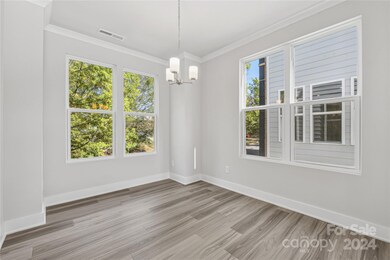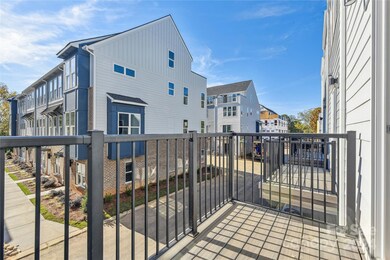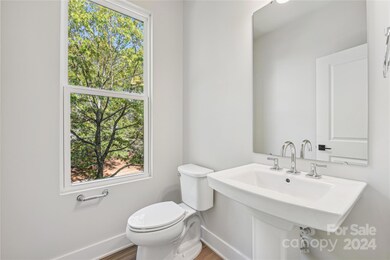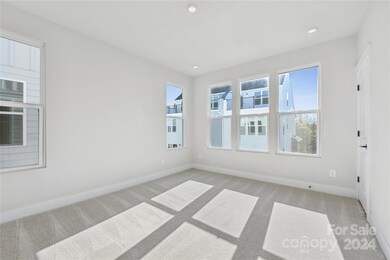
1432 Hamilton St Unit 14 Charlotte, NC 28206
Greenville NeighborhoodEstimated payment $3,697/month
Highlights
- Under Construction
- City View
- Deck
- Rooftop Deck
- Open Floorplan
- 3-minute walk to Greenville Park
About This Home
UP TO $20K IN CLOSING COSTS and ALL APPLIANCS INCLUDED RIGHT NOW during our Nation Sales Event. Welcome to Iron Creek, a luxury community of new townhomes in Charlotte, North Carolina with an exquisite selection of four-story townhome designs featuring rooftop terraces and 2-car garages. The Dunhill Elite (END UNIT) showcases versatile living spaces and secluded retreats. An inviting foyer on the first level leads you up to the second-floor main living space, highlighted by a spacious great room, casual dining area, powder room for guests, and the well-crafted kitchen with access to the outdoor, rear deck. On the third level, the primary suite is enhanced by a large walk-in closet and a lavish private bath featuring dual vanities and a luxe shower with seat. Adjacent, a secondary bedroom features a private bath and roomy closet. The fourth floor has a versatile bedroom with a full bath and access to the stunning, rooftop terrace. The city is your playground at Iron Creek.
Listing Agent
Toll Brothers Real Estate Inc Brokerage Email: rwright2@tollbrothers.com License #309885
Co-Listing Agent
Toll Brothers Real Estate Inc Brokerage Email: rwright2@tollbrothers.com License #111688
Townhouse Details
Home Type
- Townhome
Year Built
- Built in 2024 | Under Construction
Lot Details
- Lot Dimensions are 16'x56'
- End Unit
- Wooded Lot
- Lawn
HOA Fees
- $215 Monthly HOA Fees
Parking
- 2 Car Attached Garage
- Rear-Facing Garage
- Tandem Parking
- Garage Door Opener
Home Design
- Contemporary Architecture
- Transitional Architecture
- Modern Architecture
- Brick Exterior Construction
- Slab Foundation
- Advanced Framing
- Hardboard
Interior Spaces
- 4-Story Property
- Open Floorplan
- Wired For Data
- Insulated Windows
- Entrance Foyer
- City Views
- Finished Attic
Kitchen
- Breakfast Bar
- Electric Range
- Microwave
- Plumbed For Ice Maker
- Dishwasher
- Kitchen Island
- Disposal
Flooring
- Engineered Wood
- Tile
- Vinyl
Bedrooms and Bathrooms
- 3 Bedrooms
- Split Bedroom Floorplan
- Walk-In Closet
Laundry
- Laundry Room
- Electric Dryer Hookup
Eco-Friendly Details
- No or Low VOC Paint or Finish
Outdoor Features
- Balcony
- Deck
- Terrace
Schools
- Walter G Byers Elementary And Middle School
- West Charlotte High School
Utilities
- Forced Air Zoned Cooling and Heating System
- Heat Pump System
- Underground Utilities
- Electric Water Heater
- Fiber Optics Available
- Cable TV Available
Listing and Financial Details
- Assessor Parcel Number 07845507
Community Details
Overview
- Iron Creek Condos
- Built by Toll Brothers
- Iron Creek Subdivision, Dunhill Elite Floorplan
- Mandatory home owners association
Amenities
- Rooftop Deck
Map
Home Values in the Area
Average Home Value in this Area
Property History
| Date | Event | Price | Change | Sq Ft Price |
|---|---|---|---|---|
| 04/02/2025 04/02/25 | Price Changed | $529,990 | -3.6% | $325 / Sq Ft |
| 03/26/2025 03/26/25 | Price Changed | $549,990 | -4.0% | $338 / Sq Ft |
| 03/08/2025 03/08/25 | Price Changed | $572,990 | -0.9% | $352 / Sq Ft |
| 02/15/2025 02/15/25 | Price Changed | $577,990 | -0.3% | $355 / Sq Ft |
| 09/06/2024 09/06/24 | Price Changed | $579,990 | -0.2% | $356 / Sq Ft |
| 08/10/2024 08/10/24 | Price Changed | $580,990 | -1.9% | $357 / Sq Ft |
| 08/05/2024 08/05/24 | For Sale | $591,990 | -- | $363 / Sq Ft |
Similar Homes in Charlotte, NC
Source: Canopy MLS (Canopy Realtor® Association)
MLS Number: 4168168
- 1015 Kokomo Ln Unit 22
- 1432 Hamilton St Unit 14
- 1428 Hamilton St Unit 13
- 1424 Hamilton St Unit 12
- 2043 Clarksdale Dr Unit 31
- 2035 Clarksdale Dr Unit 33
- 2039 Clarksdale Dr Unit 32
- 2051 Clarksdale Dr Unit 29
- 1340 Hamilton St Unit 3
- 1007 Johnson St Unit 2
- 1607 Polk St Unit EQX0210
- 1821 Ethel Guest Ln
- 1508 Peaceful Way Dr
- 1246 Rising Oak Dr
- 2005 Double Oaks Rd
- 715 N Graham St Unit 201
- 2029 Clarksdale Dr Unit 34
- 521 N Graham St Unit 2B
- 517 N Graham St Unit 2F
- 626 N Graham St Unit 405
