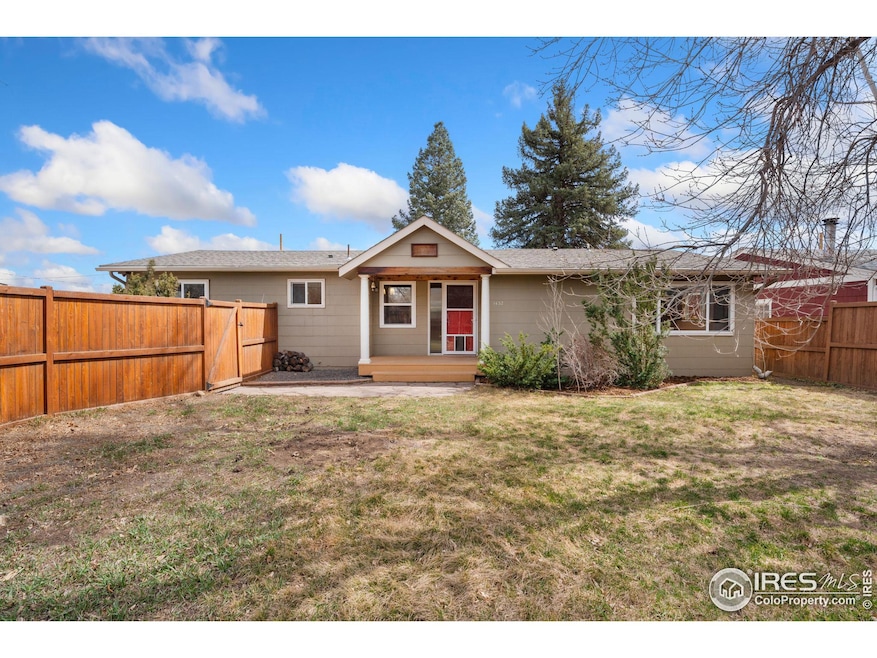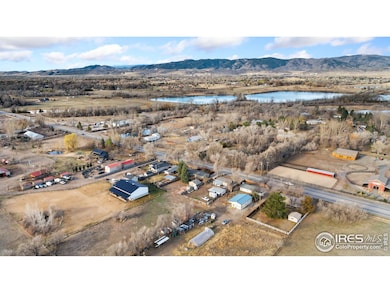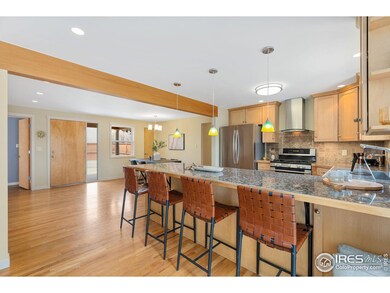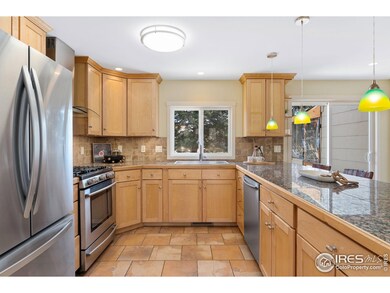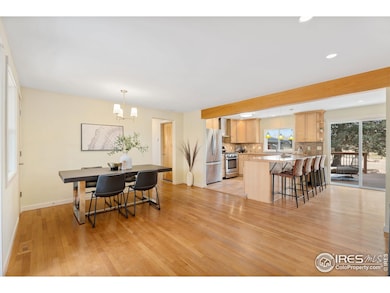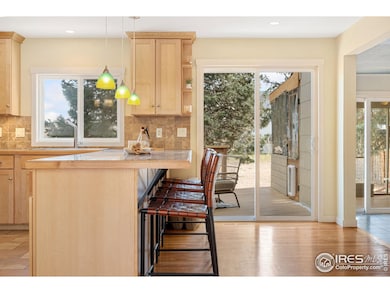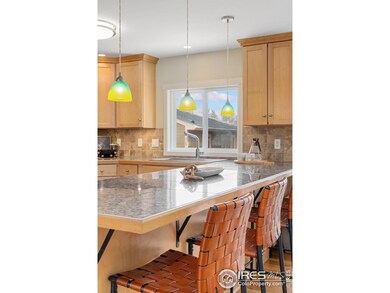
1432 N Shields St Fort Collins, CO 80524
Highlights
- Parking available for a boat
- Deck
- No HOA
- Open Floorplan
- Wood Flooring
- 2 Car Detached Garage
About This Home
As of April 2025Discover serene living in this charming home nestled on 1/3 acre, a stone's throw from picturesque Poudre River Trail and natural area. Warm hardwood floors flow throughout the open floor plan. The kitchen features granite tile countertops, SS appliances, and breakfast bar. Full back deck ideal for outdoor entertaining. Cozy up by the fireplace with gas insert. Enjoy the semi-enclosed patio, perfect for three seasons,a catio, or your plants. The spacious master bedroom boasts a luxurious three-quarter bath. Additional amenities include a two car garage, large lot with a shed and sprinklers, a laundry room with a sink, and recent upgrades like a newer electric panel, furnace, water heater, and brand new Class 4 roof. Located just 7 mins to the heart of Old Town Fort Collins, this county property offers a peaceful retreat backing to farmland and horse property, with easy access to urban amenities. Don't miss the opportunity to make this your next home sweet home!
Home Details
Home Type
- Single Family
Est. Annual Taxes
- $3,032
Year Built
- Built in 1957
Lot Details
- 0.35 Acre Lot
- West Facing Home
- Wood Fence
- Level Lot
- Sprinkler System
- Property is zoned Res.
Parking
- 2 Car Detached Garage
- Garage Door Opener
- Parking available for a boat
Home Design
- Wood Frame Construction
- Composition Roof
- Composition Shingle
Interior Spaces
- 1,559 Sq Ft Home
- 1-Story Property
- Open Floorplan
- Ceiling Fan
- Circulating Fireplace
- Self Contained Fireplace Unit Or Insert
- Includes Fireplace Accessories
- Double Pane Windows
- Window Treatments
- Family Room
- Dining Room
- Recreation Room with Fireplace
- Wood Flooring
- Crawl Space
- Storm Doors
Kitchen
- Eat-In Kitchen
- Gas Oven or Range
- Self-Cleaning Oven
- Dishwasher
- Kitchen Island
- Disposal
Bedrooms and Bathrooms
- 3 Bedrooms
- Primary bathroom on main floor
Laundry
- Laundry on main level
- Dryer
- Washer
Outdoor Features
- Deck
- Outdoor Storage
Schools
- Irish Elementary School
- Lincoln Middle School
- Poudre High School
Utilities
- Cooling Available
- Forced Air Heating System
- Hot Water Heating System
- Septic System
- High Speed Internet
- Satellite Dish
- Cable TV Available
Additional Features
- No Interior Steps
- Green Energy Fireplace or Wood Stove
- Near Farm
Community Details
- No Home Owners Association
Listing and Financial Details
- Assessor Parcel Number R0145718
Map
Home Values in the Area
Average Home Value in this Area
Property History
| Date | Event | Price | Change | Sq Ft Price |
|---|---|---|---|---|
| 04/22/2025 04/22/25 | Sold | $555,000 | -0.9% | $356 / Sq Ft |
| 04/03/2025 04/03/25 | Price Changed | $560,000 | -2.6% | $359 / Sq Ft |
| 03/25/2025 03/25/25 | Price Changed | $575,000 | +2.7% | $369 / Sq Ft |
| 03/20/2025 03/20/25 | For Sale | $560,000 | +80.6% | $359 / Sq Ft |
| 01/28/2019 01/28/19 | Off Market | $310,000 | -- | -- |
| 11/21/2014 11/21/14 | Sold | $310,000 | 0.0% | $203 / Sq Ft |
| 10/22/2014 10/22/14 | Pending | -- | -- | -- |
| 10/06/2014 10/06/14 | For Sale | $310,000 | -- | $203 / Sq Ft |
Tax History
| Year | Tax Paid | Tax Assessment Tax Assessment Total Assessment is a certain percentage of the fair market value that is determined by local assessors to be the total taxable value of land and additions on the property. | Land | Improvement |
|---|---|---|---|---|
| 2025 | $2,887 | $34,880 | $1,340 | $33,540 |
| 2024 | $2,887 | $34,880 | $1,340 | $33,540 |
| 2022 | $2,352 | $24,645 | $1,390 | $23,255 |
| 2021 | $2,373 | $25,354 | $1,430 | $23,924 |
| 2020 | $2,263 | $23,967 | $1,430 | $22,537 |
| 2019 | $2,273 | $23,967 | $1,430 | $22,537 |
| 2018 | $2,303 | $25,049 | $1,440 | $23,609 |
| 2017 | $2,295 | $25,049 | $1,440 | $23,609 |
| 2016 | $2,195 | $23,840 | $1,592 | $22,248 |
| 2015 | $2,180 | $23,840 | $1,590 | $22,250 |
| 2014 | $1,913 | $20,790 | $1,590 | $19,200 |
Mortgage History
| Date | Status | Loan Amount | Loan Type |
|---|---|---|---|
| Open | $78,600 | Credit Line Revolving | |
| Open | $285,000 | New Conventional | |
| Closed | $281,500 | New Conventional | |
| Closed | $74,000 | Credit Line Revolving | |
| Closed | $294,500 | New Conventional | |
| Closed | $294,500 | New Conventional | |
| Previous Owner | $188,000 | New Conventional | |
| Previous Owner | $198,800 | New Conventional | |
| Previous Owner | $100,000 | Credit Line Revolving | |
| Previous Owner | $40,586 | Unknown | |
| Previous Owner | $80,000 | Purchase Money Mortgage | |
| Previous Owner | $17,615 | Unknown | |
| Previous Owner | $159,000 | Unknown | |
| Previous Owner | $142,400 | Unknown | |
| Previous Owner | $125,200 | No Value Available | |
| Previous Owner | $112,500 | Unknown | |
| Previous Owner | $31,300 | Stand Alone Second |
Deed History
| Date | Type | Sale Price | Title Company |
|---|---|---|---|
| Warranty Deed | $310,000 | Tggt | |
| Warranty Deed | $248,500 | Security Title | |
| Special Warranty Deed | $134,000 | Fahtco | |
| Trustee Deed | -- | None Available | |
| Interfamily Deed Transfer | -- | -- | |
| Warranty Deed | $156,500 | -- | |
| Quit Claim Deed | -- | -- | |
| Warranty Deed | $115,500 | -- | |
| Warranty Deed | $70,000 | -- |
Similar Homes in Fort Collins, CO
Source: IRES MLS
MLS Number: 1029071
APN: 97022-00-025
- 1601 N Shields St
- 400 Hickory St Unit 172
- 400 Hickory St Unit 20
- 745 Hart's Gardens Ln
- 734 Peregoy Farms Way
- 728 Peregoy Farms Way
- 1601 N College Ave Unit 274
- 1601 N College Ave Unit 144
- 1601 N College Ave Unit 107
- 1601 N College Ave Unit 134
- 1601 N College Ave Unit 282
- 1601 N College Ave Unit 41
- 1601 N College Ave Unit 296
- 1601 N College Ave Unit 330
- 1601 N College Ave Unit 329
- 1601 N College Ave Unit 342
- 1601 N College Ave Unit 122
- 1601 N College Ave
- 1601 N College Ave Unit 217
- 1601 N College Ave Unit 2
