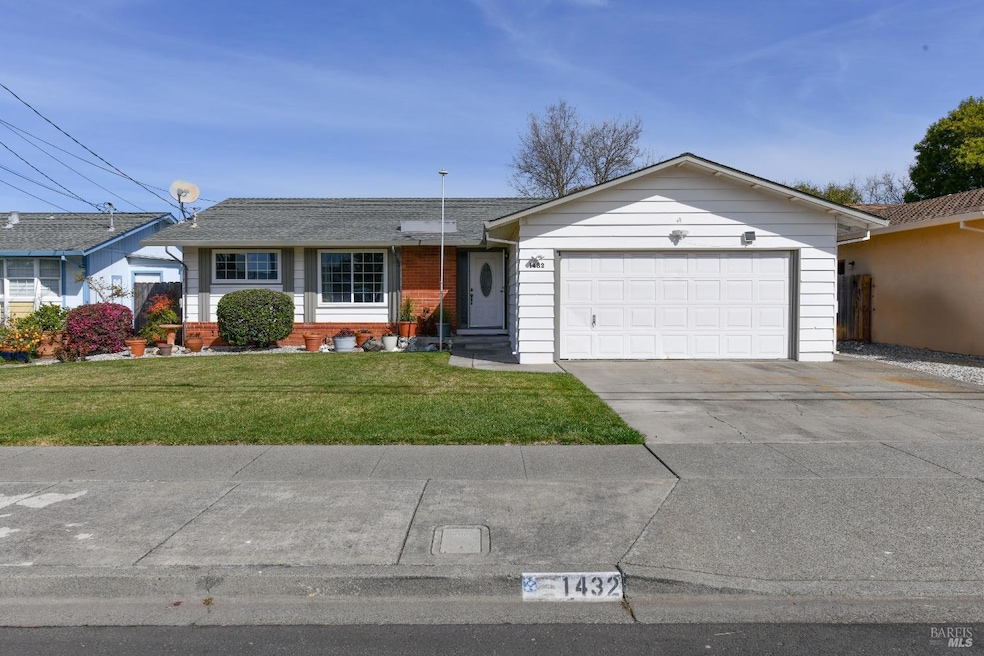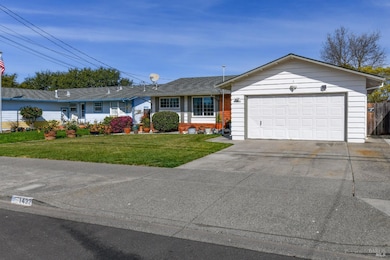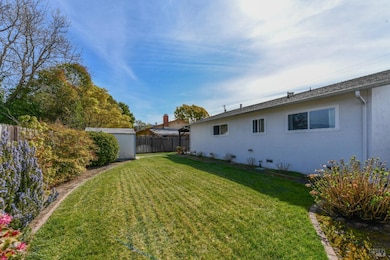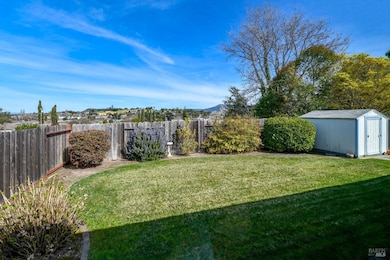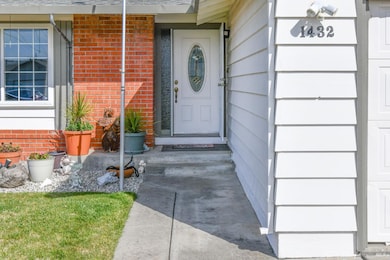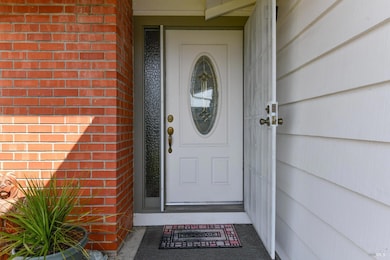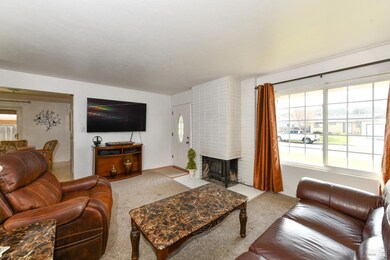
1432 Perkins St Napa, CA 94559
Shurtleff NeighborhoodEstimated payment $4,227/month
Highlights
- View of Trees or Woods
- Covered patio or porch
- Walk-In Pantry
- Window or Skylight in Bathroom
- Breakfast Area or Nook
- 5-minute walk to Shurtleff Park
About This Home
Welcome to 1432 Perkins Street, a delightful single-level home in the heart of Napa's vibrant community. Perfectly positioned near Skyline Park, The Vine Trail, Napa Valley College, and local shopping, this property offers a seamless blend of convenience and charm. Inside, you'll find 3 comfortable bedrooms, 2 well-appointed bathrooms, and a welcoming living room complete with a cozy fireplace. The updated kitchen opens gracefully to a covered side patio, creating the perfect nook for enjoying morning coffee or casual dinners. Two north-facing bedrooms treat you to serene views of the rolling Napa hills, framed by Mt. Veeder and Alta Heights. With a private rear yard for relaxation, a 2-car garage, and an updated furnace, this home is a wonderful setting for your next adventure in Napa Valley living.
Home Details
Home Type
- Single Family
Est. Annual Taxes
- $2,568
Year Built
- Built in 1966
Lot Details
- Back Yard Fenced
- Landscaped
Parking
- 2 Car Attached Garage
- Front Facing Garage
Property Views
- Woods
- Mountain
- Hills
- Forest
- Park or Greenbelt
Home Design
- Side-by-Side
- Composition Roof
- Wood Siding
- Lap Siding
- Stucco
Interior Spaces
- 1,055 Sq Ft Home
- 1-Story Property
- Brick Fireplace
- Gas Fireplace
- Family Room Off Kitchen
- Living Room with Fireplace
- Formal Dining Room
- Storage Room
- Laundry in Garage
Kitchen
- Breakfast Area or Nook
- Walk-In Pantry
- Free-Standing Electric Range
- Microwave
- Dishwasher
- Synthetic Countertops
- Disposal
Flooring
- Carpet
- Linoleum
Bedrooms and Bathrooms
- 3 Bedrooms
- Bathroom on Main Level
- 2 Full Bathrooms
- Bathtub
- Window or Skylight in Bathroom
Outdoor Features
- Covered patio or porch
- Shed
Utilities
- Central Heating and Cooling System
- Natural Gas Connected
- Gas Water Heater
- TV Antenna
Community Details
- Napa Highlands Subdivision
Listing and Financial Details
- Assessor Parcel Number 046-463-014-000
Map
Home Values in the Area
Average Home Value in this Area
Tax History
| Year | Tax Paid | Tax Assessment Tax Assessment Total Assessment is a certain percentage of the fair market value that is determined by local assessors to be the total taxable value of land and additions on the property. | Land | Improvement |
|---|---|---|---|---|
| 2023 | $2,568 | $163,279 | $69,688 | $93,591 |
| 2022 | $2,505 | $160,078 | $68,322 | $91,756 |
| 2021 | $2,475 | $156,940 | $66,983 | $89,957 |
| 2020 | $2,459 | $155,332 | $66,297 | $89,035 |
| 2019 | $2,397 | $152,288 | $64,998 | $87,290 |
| 2018 | $2,346 | $149,303 | $63,724 | $85,579 |
| 2017 | $2,278 | $146,376 | $62,475 | $83,901 |
| 2016 | $2,180 | $143,506 | $61,250 | $82,256 |
| 2015 | $2,014 | $141,351 | $60,330 | $81,021 |
| 2014 | $1,978 | $138,583 | $59,149 | $79,434 |
Property History
| Date | Event | Price | Change | Sq Ft Price |
|---|---|---|---|---|
| 03/11/2025 03/11/25 | For Sale | $719,000 | -- | $682 / Sq Ft |
Deed History
| Date | Type | Sale Price | Title Company |
|---|---|---|---|
| Interfamily Deed Transfer | -- | Old Republic Title Company |
Mortgage History
| Date | Status | Loan Amount | Loan Type |
|---|---|---|---|
| Closed | $44,260 | New Conventional | |
| Closed | $413,000 | New Conventional | |
| Closed | $422,262 | FHA | |
| Closed | $369,500 | Adjustable Rate Mortgage/ARM | |
| Closed | $355,000 | Unknown | |
| Closed | $325,000 | Purchase Money Mortgage | |
| Closed | $275,000 | Unknown | |
| Closed | $223,000 | Unknown | |
| Closed | $88,000 | Stand Alone Second |
Similar Homes in Napa, CA
Source: Bay Area Real Estate Information Services (BAREIS)
MLS Number: 325020345
APN: 046-463-014
- 2114 Russell St
- 2044 Wildwood Ct
- 2188 Patton Ave
- 2180 Patton Ave
- 2108 Imola Ave Unit A
- 2111 Penny Ln
- 1163 Republic Ave
- 1112 London Way
- 1088 Shetler Ave
- 48 Belvedere Ct
- 1206 Cayetano Dr
- 1912 Twin Creeks Ct
- 1151 Wyatt Ave
- 218 Saffron Ct
- 1059 Oakmont Ct
- 150 Silverado Trail Unit 68
- 150 Silverado Trail Unit 20
- 150 Silverado Trail Unit 65
- 150 Silverado Trail Unit 23
- 1096 Terrace Dr
