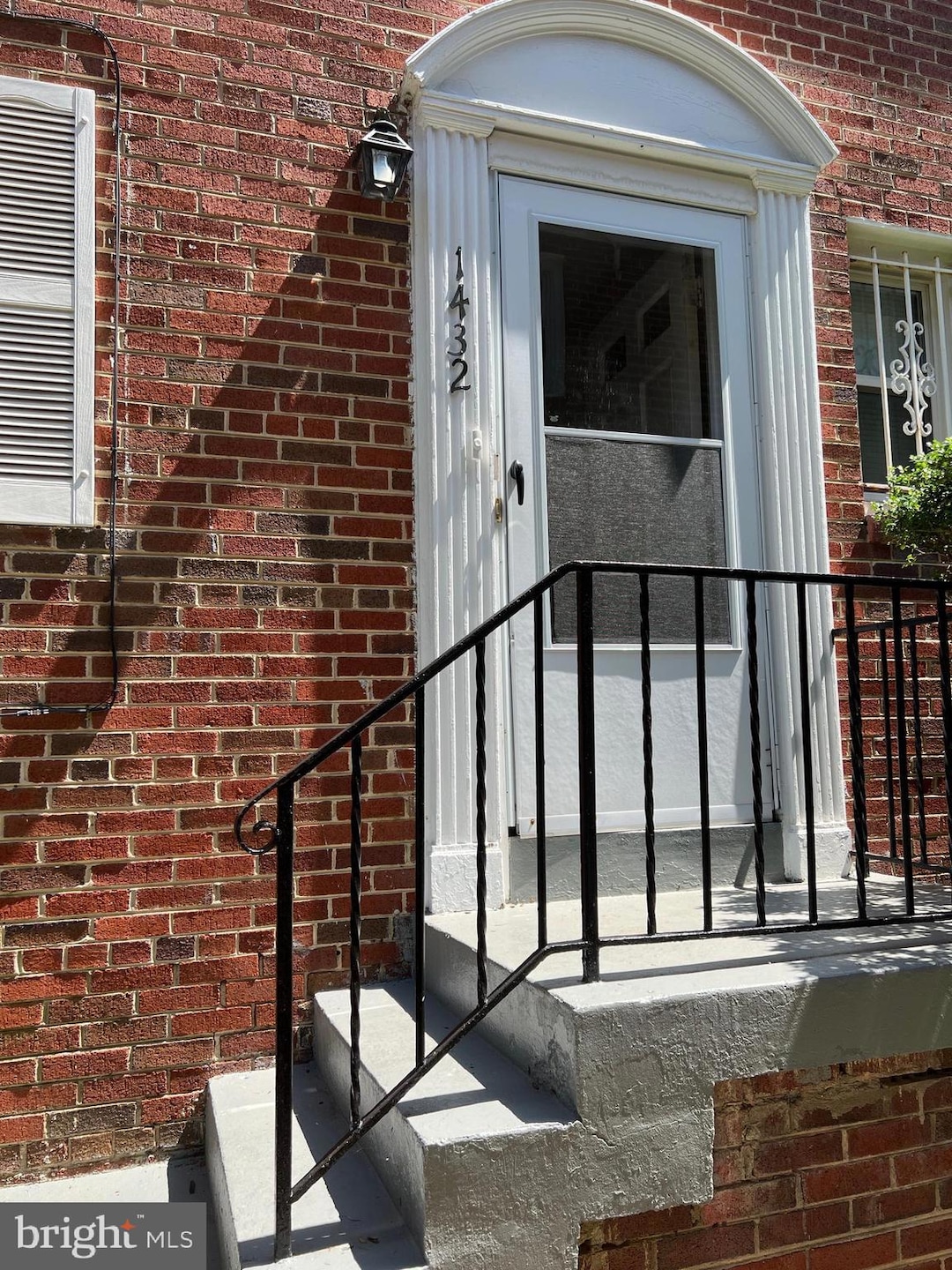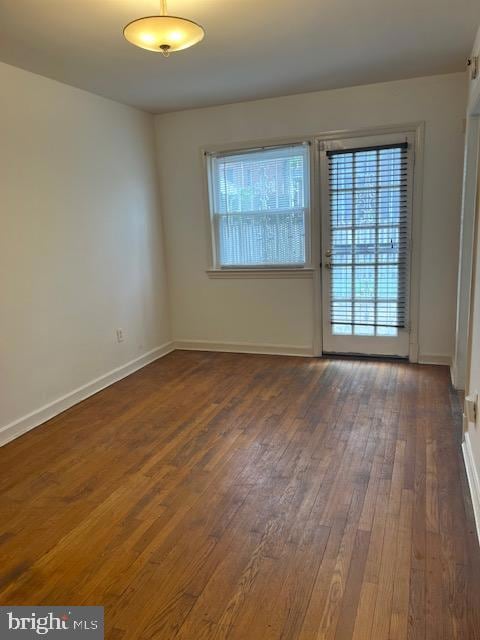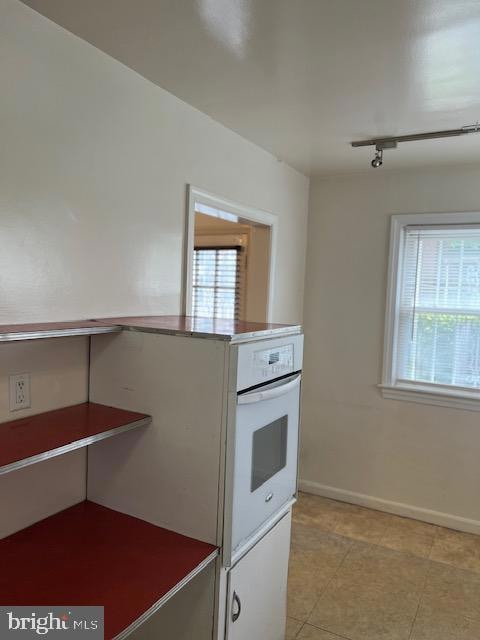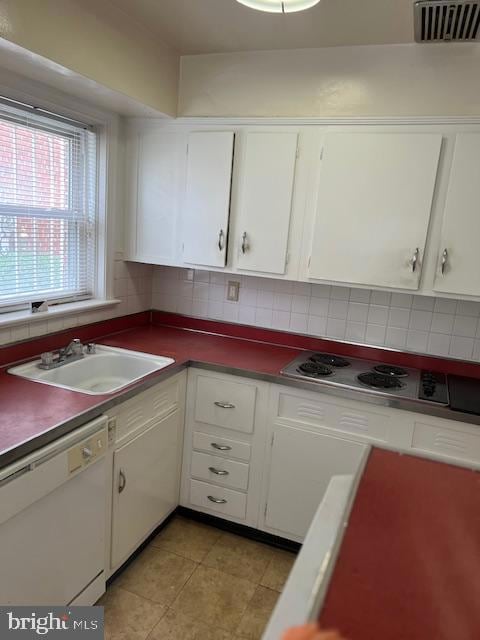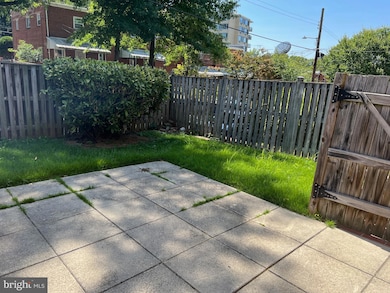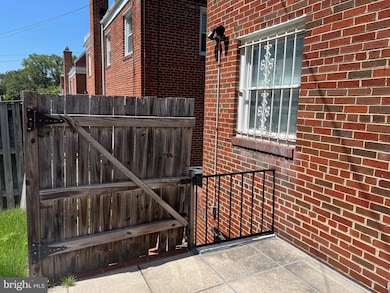
1432 Sheridan St NW Washington, DC 20011
Brightwood NeighborhoodEstimated payment $4,108/month
Highlights
- Colonial Architecture
- No HOA
- West Facing Home
- Wood Flooring
- Forced Air Heating and Cooling System
- Back and Front Yard
About This Home
*******Reduced Price *****
This is an “AS-IS” Property!
This classic semi-detached townhome boasts hardwood floors throughout the main levels. This home is encased with an abundance of natural light in every room. Upon entering the main level, you will find your ART-DECO powder room on your right. The living room, to your left, offers two walls of windows, and the full-size dining room connects to the ART-DECO kitchen with an eat-in area. All bedrooms are on the upper level. The primary bedroom has an "Art-Deco ensuite" and the second full bath down the hall. Each bedroom has built-in storage in the closet
From the dining room step out onto the gated patio oasis with parking just beyond the gate. The rec room/basement allows natural light with built-in cabinetry everywhere for added storage and another half bath. A hallway leads to a laundry room and workshop area with a walkout basement.
Townhouse Details
Home Type
- Townhome
Est. Annual Taxes
- $2,495
Year Built
- Built in 1950
Lot Details
- 2,284 Sq Ft Lot
- West Facing Home
- Back and Front Yard
Parking
- 1 Parking Space
Home Design
- Semi-Detached or Twin Home
- Colonial Architecture
- Brick Exterior Construction
- Block Foundation
Interior Spaces
- Property has 2 Levels
- Wood Flooring
Bedrooms and Bathrooms
- 3 Bedrooms
Partially Finished Basement
- Connecting Stairway
- Rear Basement Entry
Utilities
- Forced Air Heating and Cooling System
- Natural Gas Water Heater
- Cable TV Available
Community Details
- No Home Owners Association
- Brightwood Subdivision
Listing and Financial Details
- Tax Lot 0337
- Assessor Parcel Number 2727/N/0037
Map
Home Values in the Area
Average Home Value in this Area
Tax History
| Year | Tax Paid | Tax Assessment Tax Assessment Total Assessment is a certain percentage of the fair market value that is determined by local assessors to be the total taxable value of land and additions on the property. | Land | Improvement |
|---|---|---|---|---|
| 2024 | $4,900 | $576,430 | $342,420 | $234,010 |
| 2023 | $4,660 | $548,260 | $330,360 | $217,900 |
| 2022 | $4,201 | $494,190 | $297,900 | $196,290 |
| 2021 | $4,081 | $480,130 | $293,470 | $186,660 |
| 2020 | $4,003 | $470,890 | $288,170 | $182,720 |
| 2019 | $3,903 | $459,180 | $282,030 | $177,150 |
| 2018 | $3,739 | $439,880 | $0 | $0 |
| 2017 | $3,549 | $417,490 | $0 | $0 |
| 2016 | $3,352 | $394,410 | $0 | $0 |
| 2015 | $3,049 | $358,710 | $0 | $0 |
| 2014 | $2,749 | $323,370 | $0 | $0 |
Property History
| Date | Event | Price | Change | Sq Ft Price |
|---|---|---|---|---|
| 04/21/2025 04/21/25 | For Sale | $699,999 | 0.0% | $380 / Sq Ft |
| 02/21/2025 02/21/25 | For Sale | $699,999 | -- | $380 / Sq Ft |
Similar Homes in Washington, DC
Source: Bright MLS
MLS Number: DCDC2186324
APN: 2727N-0037
- 1418 Sheridan St NW
- 1397 Sheridan St NW
- 1446 Tuckerman St NW Unit 307
- 1404 Tuckerman St NW Unit 101
- 1374 Rittenhouse St NW
- 1361 Sheridan St NW
- 6445 Luzon Ave NW
- 6445 Luzon Ave NW Unit 514
- 6445 Luzon Ave NW Unit 214
- 1332 Sheridan St NW
- 6425 14th St NW Unit 303
- 1614 Tuckerman St NW
- 5938 13th Place NW
- 1323 Tewkesbury Place NW
- 1501 Van Buren St NW
- 6420 13th St NW
- 6231 Piney Branch Rd NW
- 1441 Manchester Ln NW
- 1000 Rittenhouse St NW Unit 27
- 1320 Missouri Ave NW Unit 304
