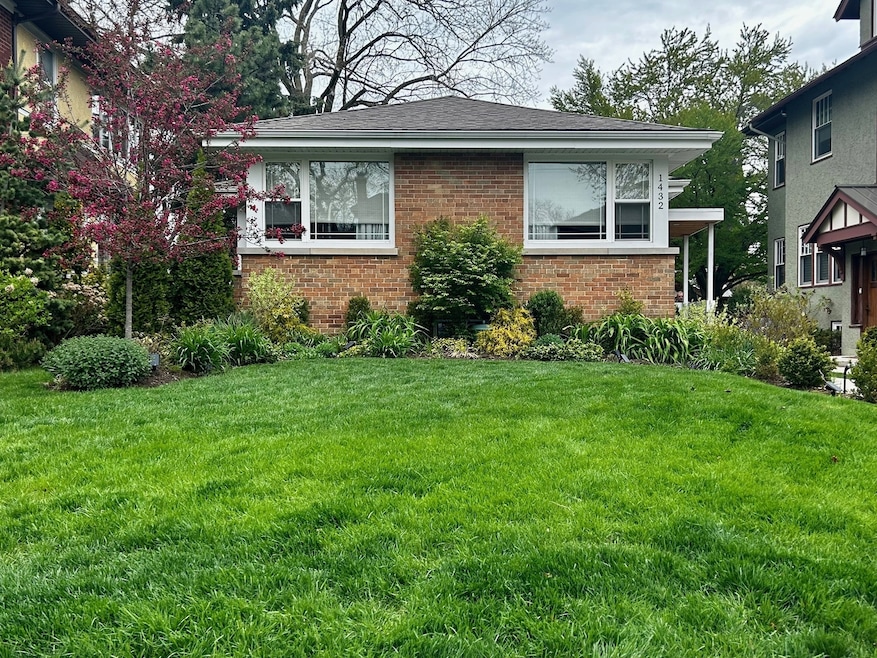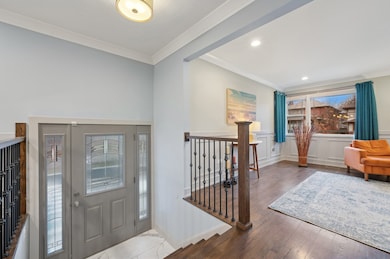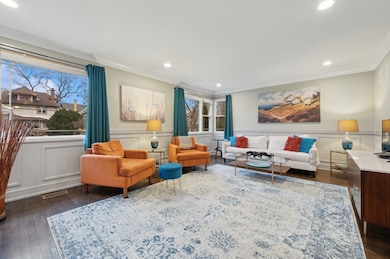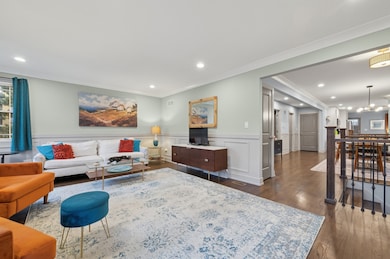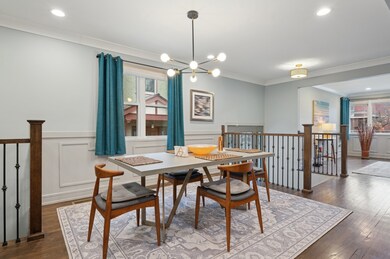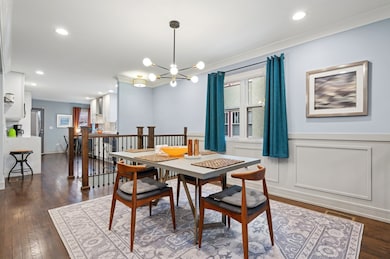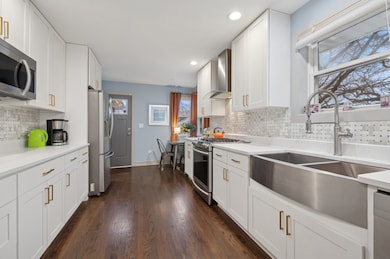
1432 W Juneway Terrace Chicago, IL 60626
Rogers Park NeighborhoodHighlights
- Deck
- Wood Flooring
- Formal Dining Room
- Recreation Room
- Home Gym
- 3-minute walk to Juneway Beach Park
About This Home
As of February 2025Introducing a stunning 1950's ranch just a block from Lake Michigan!! Located in one of Chicago's most sought-after neighborhoods, with long-term owners, properties here rarely hit the market! This beautifully gut-rehabbed, 4-bedroom, 3-bathroom home is designed with modern living and entertaining in mind. Step inside to an open layout that exudes style and functionality, with no detail overlooked. The gourmet kitchen boasts 42" white soft-close cabinets, quartz countertops, a farmhouse sink, and Samsung premium appliances, making it a chef's dream. Gleaming hardwood floors flow throughout the main level, complemented by energy-efficient windows that fill the space with natural light. Host unforgettable gatherings on the fabulous new deck, perfectly suited for outdoor entertaining, or in the expansive finished basement featuring a generous great room, wet bar, and plenty of storage. With multiple home office spaces, this home is perfect for remote work or creative pursuits. The newly built two-car garage with a party door is a standout feature, offering versatility and a flat roof ideal for creating an urban farm oasis. The deep Chicago lot provides ample space for fun outdoor activities. Pickleball anybody? Practical upgrades include a new central HVAC system, 200-amp electrical service, new plumbing and hot water heater, and a state-of-the-art flood prevention system for peace of mind. Stylishly updated bathrooms feature modern tiling and fixtures, adding a touch of luxury. Don't miss this rare opportunity to own a beautifully renovated home in a prime location, perfect for entertaining and everyday living. Schedule your tour and make this exceptional 1950's ranch your new haven!
Last Agent to Sell the Property
@properties Christie's International Real Estate License #475135405

Last Buyer's Agent
Steve Dombar
Redfin Corporation License #475186487

Home Details
Home Type
- Single Family
Est. Annual Taxes
- $7,107
Year Built
- Built in 1953
Lot Details
- 8,799 Sq Ft Lot
- Lot Dimensions are 40 x 222
Parking
- 2 Car Detached Garage
- Garage Door Opener
- Off Alley Driveway
- Parking Included in Price
Home Design
- Brick Exterior Construction
- Asphalt Roof
Interior Spaces
- 3,043 Sq Ft Home
- 1-Story Property
- Family Room
- Living Room
- Formal Dining Room
- Recreation Room
- Home Gym
- Wood Flooring
Kitchen
- Range
- Microwave
- High End Refrigerator
- Dishwasher
Bedrooms and Bathrooms
- 3 Bedrooms
- 4 Potential Bedrooms
- 3 Full Bathrooms
Laundry
- Laundry Room
- Dryer
- Washer
Finished Basement
- Basement Fills Entire Space Under The House
- Finished Basement Bathroom
Outdoor Features
- Deck
Schools
- Gale Elementary School Community
- Sullivan High School
Utilities
- Central Air
- Heating System Uses Natural Gas
- Lake Michigan Water
Listing and Financial Details
- Homeowner Tax Exemptions
Map
Home Values in the Area
Average Home Value in this Area
Property History
| Date | Event | Price | Change | Sq Ft Price |
|---|---|---|---|---|
| 02/27/2025 02/27/25 | Sold | $720,000 | -1.4% | $237 / Sq Ft |
| 02/03/2025 02/03/25 | Pending | -- | -- | -- |
| 01/24/2025 01/24/25 | For Sale | $729,900 | 0.0% | $240 / Sq Ft |
| 01/19/2025 01/19/25 | Price Changed | $729,900 | +43.1% | $240 / Sq Ft |
| 03/17/2020 03/17/20 | Sold | $510,000 | -3.6% | $310 / Sq Ft |
| 02/12/2020 02/12/20 | Pending | -- | -- | -- |
| 01/28/2020 01/28/20 | Price Changed | $529,000 | -3.6% | $322 / Sq Ft |
| 01/03/2020 01/03/20 | Price Changed | $549,000 | -0.2% | $334 / Sq Ft |
| 12/13/2019 12/13/19 | For Sale | $549,900 | +110.3% | $335 / Sq Ft |
| 01/15/2019 01/15/19 | Sold | $261,500 | +4.6% | $159 / Sq Ft |
| 12/17/2018 12/17/18 | Pending | -- | -- | -- |
| 12/03/2018 12/03/18 | For Sale | $250,000 | -- | $152 / Sq Ft |
Tax History
| Year | Tax Paid | Tax Assessment Tax Assessment Total Assessment is a certain percentage of the fair market value that is determined by local assessors to be the total taxable value of land and additions on the property. | Land | Improvement |
|---|---|---|---|---|
| 2024 | $6,907 | $48,000 | $23,998 | $24,002 |
| 2023 | $6,907 | $38,706 | $18,559 | $20,147 |
| 2022 | $6,907 | $38,706 | $18,559 | $20,147 |
| 2021 | $6,771 | $37,000 | $18,559 | $18,441 |
| 2020 | $7,876 | $35,355 | $16,720 | $18,635 |
| 2019 | $7,195 | $39,240 | $16,720 | $22,520 |
| 2018 | $7,073 | $39,240 | $16,720 | $22,520 |
| 2017 | $6,052 | $31,488 | $14,960 | $16,528 |
| 2016 | $5,807 | $31,488 | $14,960 | $16,528 |
| 2015 | $5,289 | $31,488 | $14,960 | $16,528 |
| 2014 | $5,137 | $30,253 | $14,080 | $16,173 |
| 2013 | $5,024 | $30,253 | $14,080 | $16,173 |
Mortgage History
| Date | Status | Loan Amount | Loan Type |
|---|---|---|---|
| Open | $530,000 | VA | |
| Previous Owner | $382,500 | New Conventional |
Deed History
| Date | Type | Sale Price | Title Company |
|---|---|---|---|
| Warranty Deed | $720,000 | Proper Title | |
| Warranty Deed | $510,000 | Chicago Title | |
| Deed | $261,500 | Chicago Title |
Similar Homes in Chicago, IL
Source: Midwest Real Estate Data (MRED)
MLS Number: 12264288
APN: 11-29-101-015-0000
- 7738 N Sheridan Rd Unit 1R
- 7754 N Sheridan Rd Unit 3
- 1507 W Jonquil Terrace Unit 1
- 7633 N Greenview Ave Unit 3W
- 7637 N Bosworth Ave Unit 1N
- 7717 N Marshfield Ave
- 7631 N Eastlake Terrace Unit 2C
- 7724 N Paulina St Unit 2N
- 7715 N Hermitage Ave Unit 2C
- 502 Sheridan Rd Unit 1W
- 200 South Blvd
- 1325 W Birchwood Ave Unit 2A
- 1321 W Birchwood Ave Unit 107
- 1531 W Fargo Ave Unit 1E
- 580 Sheridan Square Unit 2
- 1316 W Fargo Ave Unit 308
- 602 Sheridan Rd Unit 3E
- 1617 W Fargo Ave Unit 2N
- 1617 W Fargo Ave Unit B
- 1791 W Howard St Unit 204
