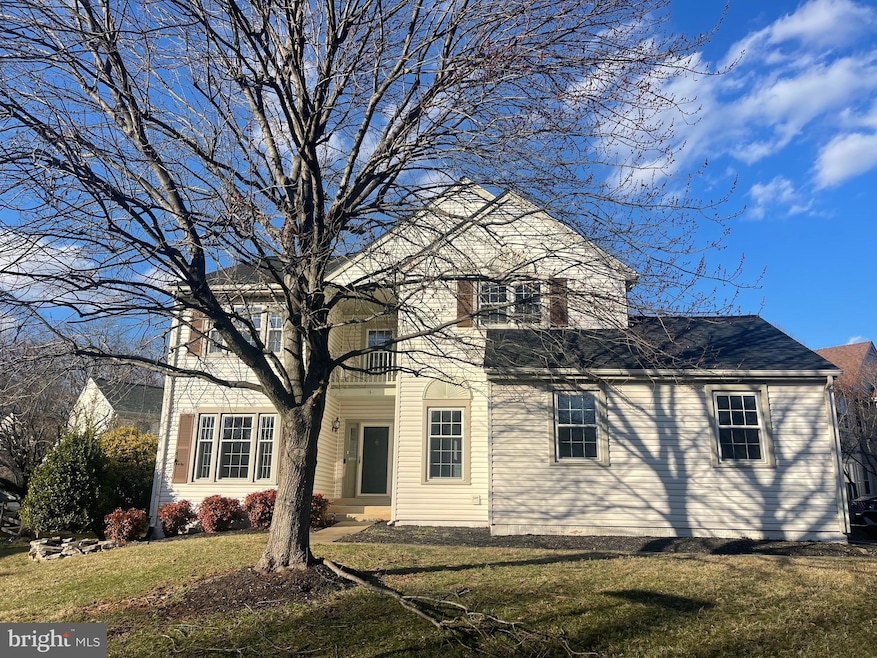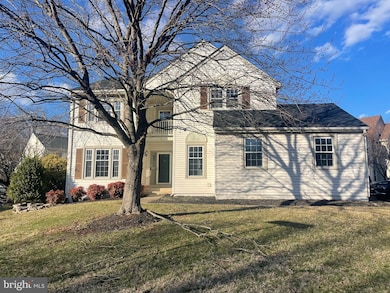
14320 Brookmere Dr Centreville, VA 20120
Sully Station Neighborhood
4
Beds
2.5
Baths
2,542
Sq Ft
8,435
Sq Ft Lot
Highlights
- Deck
- Wood Flooring
- 1 Fireplace
- Westfield High School Rated A-
- Attic
- Community Pool
About This Home
As of March 2025Professional photos and remarks coming soon!
Last Agent to Sell the Property
Pam Bhamrah
Redfin Corporation

Home Details
Home Type
- Single Family
Est. Annual Taxes
- $8,993
Year Built
- Built in 1988
Lot Details
- 8,435 Sq Ft Lot
- Property is zoned 303
HOA Fees
- $105 Monthly HOA Fees
Parking
- 2 Car Direct Access Garage
- 2 Driveway Spaces
- Side Facing Garage
- Garage Door Opener
Home Design
- Permanent Foundation
- Vinyl Siding
Interior Spaces
- 2,542 Sq Ft Home
- Property has 3 Levels
- Ceiling Fan
- 1 Fireplace
- Family Room Off Kitchen
- Dining Area
- Attic
Kitchen
- Stove
- Dishwasher
- Disposal
Flooring
- Wood
- Carpet
- Concrete
- Vinyl
Bedrooms and Bathrooms
- En-Suite Bathroom
Laundry
- Dryer
- Washer
Basement
- Heated Basement
- Walk-Out Basement
- Interior Basement Entry
Outdoor Features
- Deck
Schools
- Cub Run Elementary School
- Westfield High School
Utilities
- Forced Air Heating and Cooling System
- Natural Gas Water Heater
Listing and Financial Details
- Tax Lot 778
- Assessor Parcel Number 0443 05 0778
Community Details
Overview
- Association fees include common area maintenance, management, pool(s), recreation facility, snow removal, trash
- Sully Station Community Association
- Sully Station Subdivision
Amenities
- Common Area
- Community Center
- Recreation Room
Recreation
- Tennis Courts
- Baseball Field
- Community Basketball Court
- Community Playground
- Community Pool
- Jogging Path
Map
Create a Home Valuation Report for This Property
The Home Valuation Report is an in-depth analysis detailing your home's value as well as a comparison with similar homes in the area
Home Values in the Area
Average Home Value in this Area
Property History
| Date | Event | Price | Change | Sq Ft Price |
|---|---|---|---|---|
| 03/25/2025 03/25/25 | Sold | $830,000 | +3.8% | $327 / Sq Ft |
| 03/12/2025 03/12/25 | For Sale | $800,000 | +26566.7% | $315 / Sq Ft |
| 03/11/2025 03/11/25 | Pending | -- | -- | -- |
| 09/15/2022 09/15/22 | Rented | $3,000 | 0.0% | -- |
| 08/27/2022 08/27/22 | For Rent | $3,000 | -- | -- |
Source: Bright MLS
Tax History
| Year | Tax Paid | Tax Assessment Tax Assessment Total Assessment is a certain percentage of the fair market value that is determined by local assessors to be the total taxable value of land and additions on the property. | Land | Improvement |
|---|---|---|---|---|
| 2024 | $8,550 | $737,990 | $319,000 | $418,990 |
| 2023 | $8,446 | $748,470 | $319,000 | $429,470 |
| 2022 | $7,833 | $685,040 | $284,000 | $401,040 |
| 2021 | $6,821 | $581,270 | $239,000 | $342,270 |
| 2020 | $6,542 | $552,760 | $229,000 | $323,760 |
| 2019 | $6,542 | $552,760 | $229,000 | $323,760 |
| 2018 | $6,228 | $541,600 | $224,000 | $317,600 |
| 2017 | $6,130 | $527,950 | $219,000 | $308,950 |
| 2016 | $6,116 | $527,950 | $219,000 | $308,950 |
| 2015 | $5,892 | $527,950 | $219,000 | $308,950 |
| 2014 | $5,564 | $499,650 | $209,000 | $290,650 |
Source: Public Records
Mortgage History
| Date | Status | Loan Amount | Loan Type |
|---|---|---|---|
| Open | $747,000 | New Conventional | |
| Closed | $747,000 | New Conventional | |
| Previous Owner | $392,000 | New Conventional | |
| Previous Owner | $210,770 | New Conventional | |
| Previous Owner | $221,201 | New Conventional | |
| Previous Owner | $318,900 | New Conventional | |
| Previous Owner | $325,000 | Adjustable Rate Mortgage/ARM | |
| Previous Owner | $415,200 | New Conventional |
Source: Public Records
Deed History
| Date | Type | Sale Price | Title Company |
|---|---|---|---|
| Warranty Deed | $830,000 | Stewart Title | |
| Warranty Deed | $830,000 | Stewart Title | |
| Quit Claim Deed | -- | None Listed On Document | |
| Deed | $519,000 | -- |
Source: Public Records
Similar Homes in Centreville, VA
Source: Bright MLS
MLS Number: VAFX2226186
APN: 0443-05-0778
Nearby Homes
- 5215 Belle Plains Dr
- 5416 Sequoia Farms Dr
- 14617 Batavia Dr
- 5525 Cedar Break Dr
- 14303 Yesler Ave
- 14344 Yesler Ave Unit 5
- 14552 Eddy Ct
- 14700 Cranoke St
- 5260 Glen Meadow Rd
- 14624 Stone Crossing Ct
- 14717 Algretus Dr
- 14604 Jenn Ct
- 14680 Stone Crossing Ct
- 14733 Truitt Farm Dr
- 5193 Glen Meadow Dr
- 14812 Wood Home Rd
- 14427 Glen Manor Dr
- 4836 Garden View Ln
- 14709 Flagler Ct
- 4950 Trail Vista Ln

