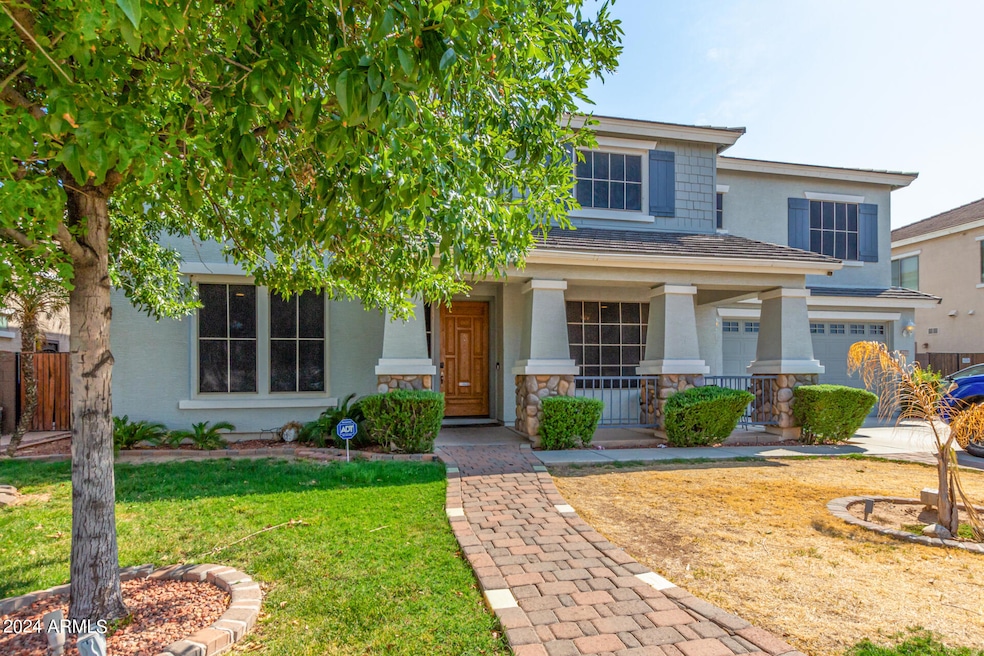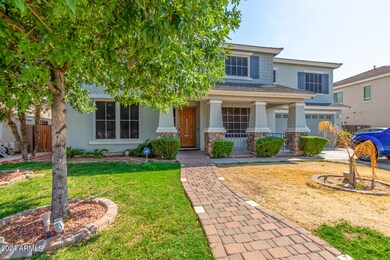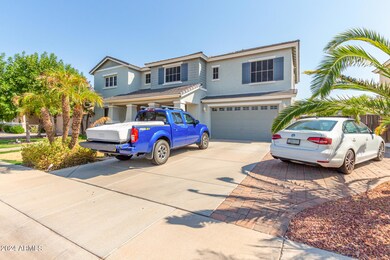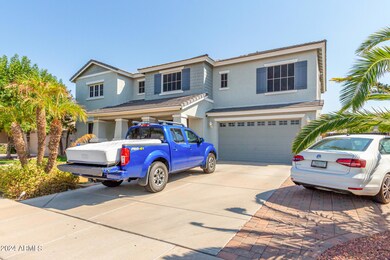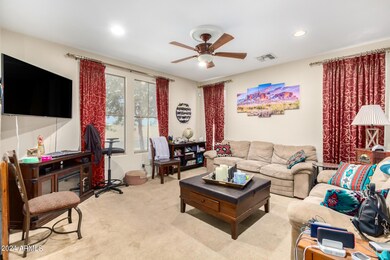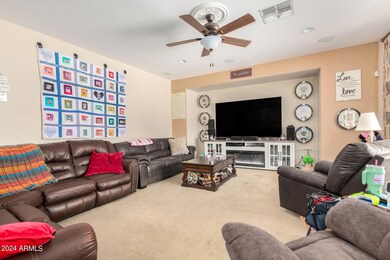
14321 W Caribbean Ln Surprise, AZ 85379
Highlights
- Private Pool
- Mountain View
- Granite Countertops
- RV Gated
- Contemporary Architecture
- Covered patio or porch
About This Home
As of March 2025Your DREAM home is here! Located in Royal Ranch, this remarkable 6-bedroom property is spacious and packed with all the bells & whistles. Great curb appeal with 2-car garage, mature landscape, front porch, and RV gate w/paver driveway. Fabulous interior showcases designer paint, recessed lighting, pre-wired surround sound, and soft carpet & tile flooring in all the right places. Featuring separate living, dining, and family rooms, this home provides ample space perfect for any lifestyle. The impressive kitchen has SS appliances, granite counters, ample staggered cabinetry, a pantry, a center island, and a breakfast nook. Two secondary bedrooms downstairs! You also have a versatile den with a built-in desk, ready to be your office. Other bedrooms await upstairs, with tons of natural light! The oversized main bedroom is a true retreat that features an ensuite with dual sinks, separate tub/shower, and a walk-in closet. Beyond the interiors, the large backyard holds its own charm! This space is designed for relaxing & entertaining, offering a covered patio, multiple seating areas, and a fenced sparkling pool for year-round enjoyment. What's not to like? This beauty won't disappoint!
Home Details
Home Type
- Single Family
Est. Annual Taxes
- $2,482
Year Built
- Built in 2006
Lot Details
- 9,000 Sq Ft Lot
- Desert faces the front and back of the property
- Block Wall Fence
- Grass Covered Lot
HOA Fees
- $80 Monthly HOA Fees
Parking
- 2 Car Direct Access Garage
- 3 Open Parking Spaces
- Garage Door Opener
- RV Gated
Home Design
- Contemporary Architecture
- Wood Frame Construction
- Tile Roof
- Stone Exterior Construction
- Stucco
Interior Spaces
- 4,313 Sq Ft Home
- 2-Story Property
- Ceiling height of 9 feet or more
- Ceiling Fan
- Double Pane Windows
- Solar Screens
- Mountain Views
- Washer and Dryer Hookup
Kitchen
- Eat-In Kitchen
- Breakfast Bar
- Built-In Microwave
- Kitchen Island
- Granite Countertops
Flooring
- Carpet
- Tile
Bedrooms and Bathrooms
- 6 Bedrooms
- Primary Bathroom is a Full Bathroom
- 3.5 Bathrooms
- Dual Vanity Sinks in Primary Bathroom
- Bathtub With Separate Shower Stall
Pool
- Private Pool
- Fence Around Pool
Outdoor Features
- Covered patio or porch
Schools
- Dysart Elementary School
- Ashton Ranch Elementary Middle School
- Valley Vista High School
Utilities
- Refrigerated Cooling System
- Heating System Uses Natural Gas
- High Speed Internet
Listing and Financial Details
- Tax Lot 62
- Assessor Parcel Number 501-17-917
Community Details
Overview
- Association fees include ground maintenance
- Preferred Communiti Association, Phone Number (480) 649-2017
- Built by Fulton Homes
- Royal Ranch Unit 2 Parcel 8 Subdivision
Recreation
- Community Playground
- Bike Trail
Map
Home Values in the Area
Average Home Value in this Area
Property History
| Date | Event | Price | Change | Sq Ft Price |
|---|---|---|---|---|
| 03/10/2025 03/10/25 | Sold | $600,000 | -6.3% | $139 / Sq Ft |
| 02/20/2025 02/20/25 | Pending | -- | -- | -- |
| 01/11/2025 01/11/25 | Price Changed | $640,000 | -8.6% | $148 / Sq Ft |
| 11/05/2024 11/05/24 | For Sale | $700,000 | +16.7% | $162 / Sq Ft |
| 11/04/2024 11/04/24 | Off Market | $600,000 | -- | -- |
| 09/03/2024 09/03/24 | For Sale | $700,000 | +7.7% | $162 / Sq Ft |
| 10/15/2021 10/15/21 | Sold | $650,000 | 0.0% | $151 / Sq Ft |
| 09/17/2021 09/17/21 | Pending | -- | -- | -- |
| 09/11/2021 09/11/21 | For Sale | $650,000 | -- | $151 / Sq Ft |
Tax History
| Year | Tax Paid | Tax Assessment Tax Assessment Total Assessment is a certain percentage of the fair market value that is determined by local assessors to be the total taxable value of land and additions on the property. | Land | Improvement |
|---|---|---|---|---|
| 2025 | $2,467 | $32,021 | -- | -- |
| 2024 | $2,482 | $30,496 | -- | -- |
| 2023 | $2,482 | $47,260 | $9,450 | $37,810 |
| 2022 | $2,454 | $35,210 | $7,040 | $28,170 |
| 2021 | $2,589 | $33,300 | $6,660 | $26,640 |
| 2020 | $2,570 | $31,310 | $6,260 | $25,050 |
| 2019 | $2,468 | $29,480 | $5,890 | $23,590 |
| 2018 | $2,459 | $27,210 | $5,440 | $21,770 |
| 2017 | $2,251 | $25,230 | $5,040 | $20,190 |
| 2016 | $2,063 | $26,300 | $5,260 | $21,040 |
| 2015 | $1,898 | $25,320 | $5,060 | $20,260 |
Mortgage History
| Date | Status | Loan Amount | Loan Type |
|---|---|---|---|
| Previous Owner | $567,573 | VA | |
| Previous Owner | $332,000 | New Conventional | |
| Previous Owner | $50,000 | Future Advance Clause Open End Mortgage | |
| Previous Owner | $191,650 | New Conventional | |
| Previous Owner | $91,500 | Credit Line Revolving | |
| Previous Owner | $56,500 | Credit Line Revolving | |
| Previous Owner | $417,000 | New Conventional |
Deed History
| Date | Type | Sale Price | Title Company |
|---|---|---|---|
| Warranty Deed | $600,000 | University Title Company | |
| Warranty Deed | $650,000 | Pioneer Title Agency Inc | |
| Special Warranty Deed | $529,691 | The Talon Group Tempe Supers | |
| Cash Sale Deed | $370,789 | The Talon Group Tempe Supers |
Similar Homes in Surprise, AZ
Source: Arizona Regional Multiple Listing Service (ARMLS)
MLS Number: 6754444
APN: 501-17-917
- 14363 W Acapulco Ln
- 15240 N 142nd Ave Unit 2030
- 15240 N 142nd Ave Unit 2060
- 15240 N 142nd Ave Unit 2102
- 15240 N 142nd Ave Unit 1104
- 15240 N 142nd Ave Unit 1149
- 15240 N 142nd Ave Unit 2159
- 15240 N 142nd Ave Unit 2111
- 15024 N 142nd Ln
- 15016 N 142nd Ln
- 15015 N 142nd Ln
- 14335 W Country Gables Dr
- 14518 W Port Royale Ln
- 14169 W Country Gables Dr
- 14239 W Port Royale Ln
- 15242 N 145th Ln
- 14846 N 145th Ave
- 14877 N 145th Dr
- 14258 W Lisbon Ln
- 14805 W Caribbean Ln
