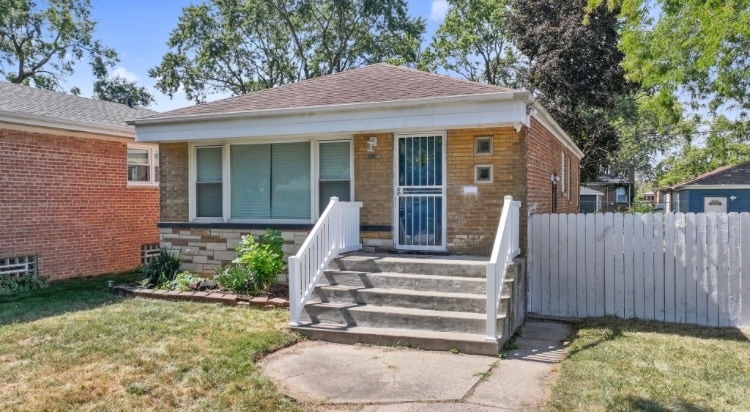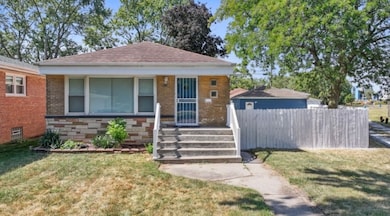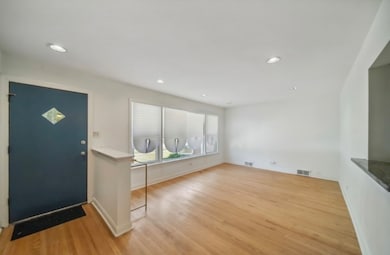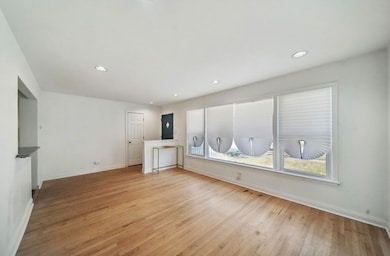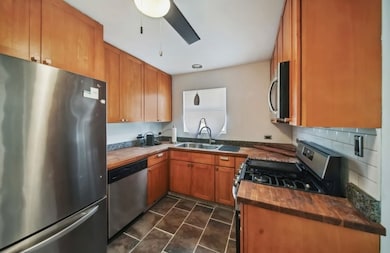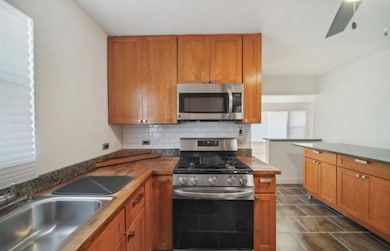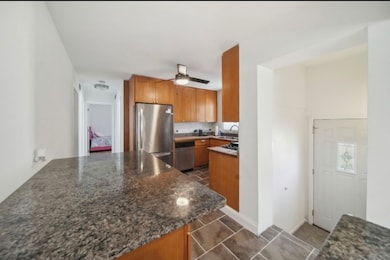
14322 S Hoxie Ave Chicago, IL 60633
Burnham NeighborhoodEstimated payment $1,739/month
Highlights
- Recreation Room
- Whirlpool Bathtub
- 2 Car Detached Garage
- Wood Flooring
- Fenced Yard
- 1-minute walk to Blackburn Park
About This Home
Must see this absolutely fabulous brick raised ranch! Very impressive interior and exterior. This fabulous home sits on a spacious private lot complete with a white picket fence, ample room for those backyard gatherings or plenty of yard space for kids to run around. Newly sided 2 1/2 car garage that will fit large vehicles. Beautiful hardwood floors surround the first floor. Top of the line security system and cameras included. Newly updated first floor bath with spa like amenities in basement bath which include a jacuzzi tub. The lower level also features a theater area, built in fireplace, mini kitchenette and office area. There is so much to mention however much more to see. Schedule a showing soon!
Home Details
Home Type
- Single Family
Est. Annual Taxes
- $7,136
Year Built
- Built in 1957 | Remodeled in 2024
Lot Details
- Lot Dimensions are 40x126
- Fenced Yard
Parking
- 2 Car Detached Garage
- Garage Door Opener
- Off Alley Driveway
- Parking Included in Price
Home Design
- Bungalow
- Step Ranch
- Brick Exterior Construction
- Asphalt Roof
- Concrete Perimeter Foundation
Interior Spaces
- 1,074 Sq Ft Home
- 1-Story Property
- Bar
- Blinds
- Family Room
- Living Room
- Dining Room
- Recreation Room
- Bonus Room
- Unfinished Attic
Kitchen
- Range
- Dishwasher
Flooring
- Wood
- Ceramic Tile
Bedrooms and Bathrooms
- 3 Bedrooms
- 3 Potential Bedrooms
- Bathroom on Main Level
- 2 Full Bathrooms
- Whirlpool Bathtub
Laundry
- Laundry Room
- Dryer
- Washer
Finished Basement
- Basement Fills Entire Space Under The House
- Finished Basement Bathroom
Home Security
- Storm Screens
- Storm Doors
Utilities
- Forced Air Heating and Cooling System
- Heating System Uses Natural Gas
Map
Home Values in the Area
Average Home Value in this Area
Tax History
| Year | Tax Paid | Tax Assessment Tax Assessment Total Assessment is a certain percentage of the fair market value that is determined by local assessors to be the total taxable value of land and additions on the property. | Land | Improvement |
|---|---|---|---|---|
| 2024 | $7,136 | $16,400 | $2,503 | $13,897 |
| 2023 | $7,136 | $16,400 | $2,503 | $13,897 |
| 2022 | $7,136 | $9,244 | $2,225 | $7,019 |
| 2021 | $4,269 | $9,243 | $2,224 | $7,019 |
| 2020 | $4,077 | $9,243 | $2,224 | $7,019 |
| 2019 | $3,599 | $8,517 | $2,085 | $6,432 |
| 2018 | $3,475 | $8,517 | $2,085 | $6,432 |
| 2017 | $3,364 | $8,517 | $2,085 | $6,432 |
| 2016 | $3,431 | $7,991 | $1,946 | $6,045 |
| 2015 | $3,183 | $7,991 | $1,946 | $6,045 |
| 2014 | $3,080 | $7,991 | $1,946 | $6,045 |
| 2013 | $3,176 | $8,673 | $1,946 | $6,727 |
Property History
| Date | Event | Price | Change | Sq Ft Price |
|---|---|---|---|---|
| 02/27/2025 02/27/25 | For Sale | $204,900 | +17.1% | $191 / Sq Ft |
| 08/17/2021 08/17/21 | Sold | $175,000 | +9.4% | $163 / Sq Ft |
| 07/12/2021 07/12/21 | Pending | -- | -- | -- |
| 07/01/2021 07/01/21 | For Sale | $159,900 | -- | $149 / Sq Ft |
Deed History
| Date | Type | Sale Price | Title Company |
|---|---|---|---|
| Deed | -- | None Listed On Document | |
| Warranty Deed | $175,000 | First American Title | |
| Interfamily Deed Transfer | -- | Multiple | |
| Warranty Deed | $40,000 | Success Title Services Inc | |
| Administrators Deed | $115,000 | Git |
Mortgage History
| Date | Status | Loan Amount | Loan Type |
|---|---|---|---|
| Previous Owner | $166,250 | New Conventional | |
| Previous Owner | $144,000 | New Conventional | |
| Previous Owner | $115,000 | Unknown |
Similar Homes in Chicago, IL
Source: Midwest Real Estate Data (MRED)
MLS Number: 12300615
APN: 29-01-408-021-0000
- 14516 S Hoxie Ave
- 14247 S Marquette Ave
- 14133 S Hoxie Ave
- 14241 S Marquette Ave
- 89 Oglesby Ave
- 14129 S Hoxie Ave
- 14121 S Calhoun Ave
- 14116 S Hoxie Ave
- 14117 S Calhoun Ave
- 1641 Patricia Place
- 14105 S Saginaw Ave
- 1613 Astor St Unit 16131E
- 14034 S Hoxie Ave
- 1677 Patricia Place
- 14525 S Manistee Ave Unit 2C
- 14034 S Saginaw Ave
- 286 Calhoun Ave
- 14119 S Manistee Ave
- 14536 S Muskegon Ave Unit 3B
- 2604 E State St Unit 1B
