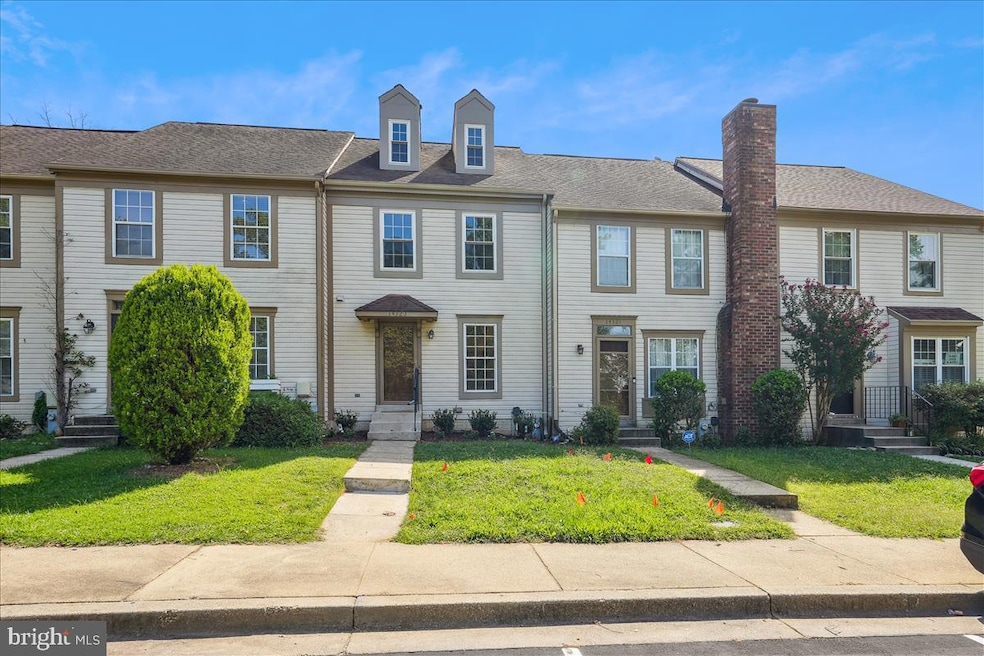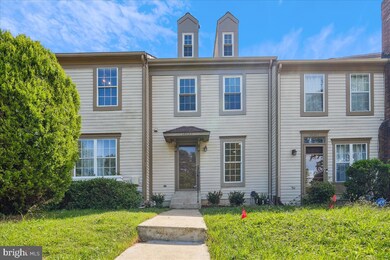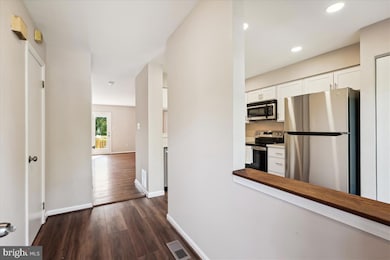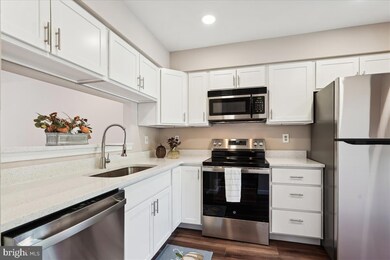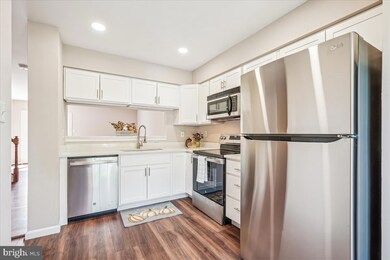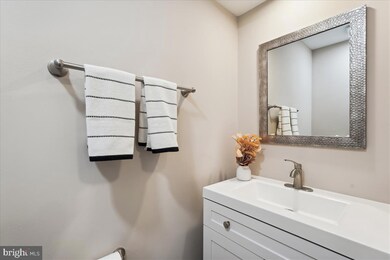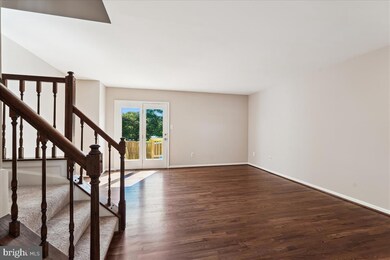
14323 Beaker Ct Burtonsville, MD 20866
Fairland NeighborhoodHighlights
- Gourmet Kitchen
- Deck
- Vaulted Ceiling
- Paint Branch High School Rated A-
- Recreation Room
- Traditional Floor Plan
About This Home
As of October 2024Discover the property you've been searching for! Featuring two bedrooms, each with its own bathroom, and one boasting a loft with skylights. Completely updated - the kitchen has been remodeled with chic white cabinets and sparkling white countertops, complemented by new appliances, flooring, and a fresh coat of paint. The entire home sports a new look with repainted walls, new carpeting, laminate planks, or beautifully refinished hardwood floors. The bathrooms are refreshed with new flooring, stylish vanities, and toilets. Outside, enjoy a new deck, a fenced backyard, and a serene view backing onto a common area. Don't miss out on this exceptional property! Explore more with the interactive floor plan on TruPlace under the virtual tour section. This property is just off Rt.29 easy access to ICC - 200, towards 95 or Gaithersburg, Silver Spring, Columbia a commuter's delight.
Townhouse Details
Home Type
- Townhome
Est. Annual Taxes
- $3,901
Year Built
- Built in 1986
Lot Details
- 1,530 Sq Ft Lot
- Backs To Open Common Area
- Wood Fence
- Back Yard Fenced
- Property is in excellent condition
HOA Fees
- $128 Monthly HOA Fees
Home Design
- Traditional Architecture
- Block Foundation
- Frame Construction
- Composition Roof
Interior Spaces
- Property has 4 Levels
- Traditional Floor Plan
- Vaulted Ceiling
- Ceiling Fan
- Skylights
- Recessed Lighting
- Wood Burning Fireplace
- Fireplace Mantel
- Combination Dining and Living Room
- Recreation Room
- Loft
- Utility Room
Kitchen
- Gourmet Kitchen
- Electric Oven or Range
- Built-In Microwave
- Dishwasher
- Stainless Steel Appliances
- Upgraded Countertops
- Disposal
Flooring
- Wood
- Carpet
- Laminate
- Ceramic Tile
Bedrooms and Bathrooms
- 2 Bedrooms
- Bathtub with Shower
Laundry
- Laundry Room
- Dryer
- Washer
Partially Finished Basement
- Connecting Stairway
- Laundry in Basement
Home Security
Parking
- 2 Open Parking Spaces
- 2 Parking Spaces
- Parking Lot
Outdoor Features
- Deck
Schools
- Greencastle Elementary School
- Benjamin Banneker Middle School
- Paint Branch High School
Utilities
- Forced Air Heating and Cooling System
- Vented Exhaust Fan
- Underground Utilities
- 200+ Amp Service
- Electric Water Heater
- Cable TV Available
Listing and Financial Details
- Tax Lot 261
- Assessor Parcel Number 160502512166
Community Details
Overview
- Association fees include snow removal
- Management Group Association
- Silver Spring Cntry Club Subdivision
Amenities
- Common Area
- Community Center
Recreation
- Community Playground
- Community Pool
- Jogging Path
Pet Policy
- Pets Allowed
Security
- Fire and Smoke Detector
Map
Home Values in the Area
Average Home Value in this Area
Property History
| Date | Event | Price | Change | Sq Ft Price |
|---|---|---|---|---|
| 10/16/2024 10/16/24 | Sold | $410,000 | 0.0% | $248 / Sq Ft |
| 09/10/2024 09/10/24 | Pending | -- | -- | -- |
| 09/05/2024 09/05/24 | For Sale | $410,000 | 0.0% | $248 / Sq Ft |
| 11/15/2012 11/15/12 | Rented | $1,795 | 0.0% | -- |
| 11/01/2012 11/01/12 | Under Contract | -- | -- | -- |
| 09/29/2012 09/29/12 | For Rent | $1,795 | -- | -- |
Tax History
| Year | Tax Paid | Tax Assessment Tax Assessment Total Assessment is a certain percentage of the fair market value that is determined by local assessors to be the total taxable value of land and additions on the property. | Land | Improvement |
|---|---|---|---|---|
| 2024 | $3,901 | $307,967 | $0 | $0 |
| 2023 | $3,718 | $293,600 | $161,700 | $131,900 |
| 2022 | $3,410 | $279,367 | $0 | $0 |
| 2021 | $3,026 | $265,133 | $0 | $0 |
| 2020 | $3,026 | $250,900 | $154,000 | $96,900 |
| 2019 | $3,014 | $250,900 | $154,000 | $96,900 |
| 2018 | $3,011 | $250,900 | $154,000 | $96,900 |
| 2017 | $3,081 | $252,600 | $0 | $0 |
| 2016 | $2,617 | $248,567 | $0 | $0 |
| 2015 | $2,617 | $244,533 | $0 | $0 |
| 2014 | $2,617 | $240,500 | $0 | $0 |
Mortgage History
| Date | Status | Loan Amount | Loan Type |
|---|---|---|---|
| Open | $397,700 | New Conventional | |
| Previous Owner | $217,500 | New Conventional | |
| Previous Owner | $265,000 | Stand Alone Second | |
| Previous Owner | $271,900 | Purchase Money Mortgage | |
| Previous Owner | $271,900 | Purchase Money Mortgage | |
| Previous Owner | $50,950 | Purchase Money Mortgage | |
| Previous Owner | $40,000 | Credit Line Revolving | |
| Previous Owner | $220,000 | New Conventional |
Deed History
| Date | Type | Sale Price | Title Company |
|---|---|---|---|
| Deed | $410,000 | Old Republic National Title In | |
| Deed | $339,900 | -- | |
| Deed | $339,900 | -- | |
| Deed | -- | -- | |
| Deed | -- | -- | |
| Deed | $124,500 | -- |
Similar Homes in Burtonsville, MD
Source: Bright MLS
MLS Number: MDMC2146666
APN: 05-02512166
- 3842 Angelton Ct
- 14218 Angelton Terrace
- 14139 Aldora Cir
- 3527 Castle Way
- 14244 Castle Blvd
- 3550 Childress Terrace
- 3542 Childress Terrace
- 3743 Airdire Ct
- 3718 Amsterdam Terrace
- 3733 Amsterdam Terrace
- 14629 Monmouth Dr
- 3408 Bruton Parish Way
- 3933 Greencastle Rd Unit 301
- 3411 Spring Club Place Unit 57
- 3803 Ski Lodge Dr Unit 104
- 3316 Castle Ridge Cir
- 3801 Wildlife Ln
- 3313 Castle Ridge Cir Unit 30
- 3217 Wood Ave
- 4432 Camley Way
