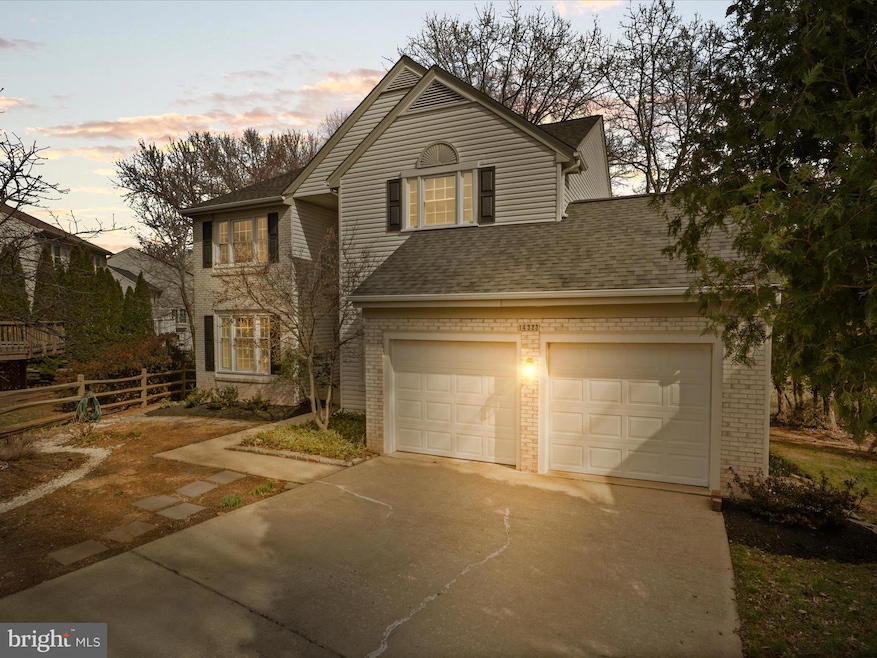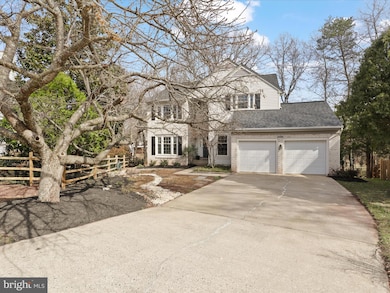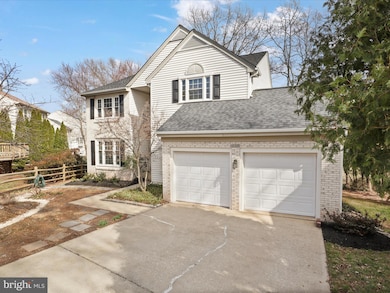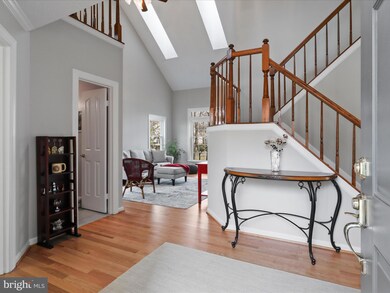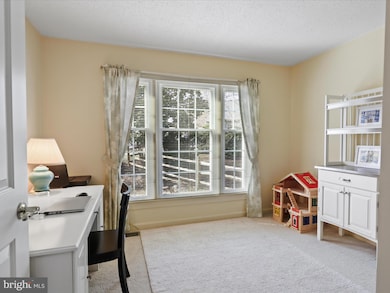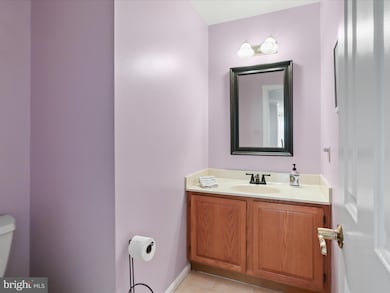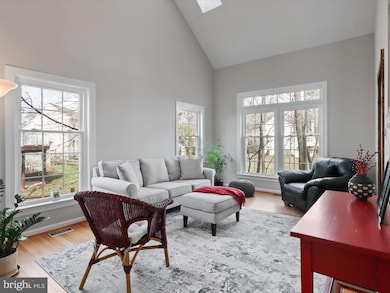
14323 Brookmere Dr Centreville, VA 20120
Sully Station NeighborhoodHighlights
- Eat-In Gourmet Kitchen
- Colonial Architecture
- Vaulted Ceiling
- Westfield High School Rated A-
- Deck
- Wood Flooring
About This Home
As of April 2025Offer Deadline is Sunday, 3/16 at 5pm:Located in sought after Sully Station, this spacious, updated single-family home provides over 3000 finished sq ft on 3 finished levels with 5 bedrooms, a spacious finished walkout basement and 2 car garage! Located at the end of a pipestem, backing to common area green space, the location offers serene backyard views. The main level has hardwood floors and a spacious floor plan with main level office (or bedroom!) and updated kitchen. Family room has a wood burning fireplace and walks out to sun deck and a screened in porch. The living room features cathedral ceilings and the laudry/mudroom is conveniently located just off of the garage entrance. The upper level has 3 bedrooms and a spacious loft. The primary bedroom has a vaulted ceiling, gas fireplace, 2 closets including one walk in, the bath has a double vanity, soaking tub and stall shower. The sunny, walkout lower level features a spacious recreation room, a bedroom, a den, full bath and storage room. All of this conveniently located minutes away from Chantilly National Country Club, Wegmans, shopping, dining, entertainment options, the NRO, IAD, several convenient commuter routes including I-66, Dulles Toll Road and more. Fairfax County Public Schools for this address are Cub Run ES, Stone MS and Westfield HS- Go Bulldogs!Upgrades 2024/25: kitchen & bath faucets, microwave & convection oven 2023: HVAC2021: hot water heater, new roof, new shutters, upgraded attic insulation, kitchen update2020: hardwood floors on main level, popcorn ceiling removed in kitchen and family room 2018: front door and sidelights replaced 2015: new carpet on lower level and office 2014: windows and sliding doors replaced 2012: dishwasher and garbage disposal.
Home Details
Home Type
- Single Family
Est. Annual Taxes
- $9,412
Year Built
- Built in 1988
Lot Details
- 8,403 Sq Ft Lot
- Backs To Open Common Area
- Property is in excellent condition
- Property is zoned 303
HOA Fees
- $105 Monthly HOA Fees
Parking
- 2 Car Attached Garage
- 2 Driveway Spaces
- Garage Door Opener
Home Design
- Colonial Architecture
- Slab Foundation
- Architectural Shingle Roof
- Vinyl Siding
Interior Spaces
- Property has 3 Levels
- Chair Railings
- Crown Molding
- Vaulted Ceiling
- Ceiling Fan
- Recessed Lighting
- 2 Fireplaces
- Fireplace With Glass Doors
- Double Pane Windows
- Replacement Windows
- Vinyl Clad Windows
- Window Treatments
- Sliding Doors
- Six Panel Doors
- Entrance Foyer
- Family Room Off Kitchen
- Living Room
- Combination Kitchen and Dining Room
- Attic
Kitchen
- Eat-In Gourmet Kitchen
- Breakfast Area or Nook
- Gas Oven or Range
- Microwave
- Ice Maker
- Upgraded Countertops
- Disposal
Flooring
- Wood
- Carpet
- Ceramic Tile
Bedrooms and Bathrooms
- En-Suite Primary Bedroom
- Bathtub with Shower
- Walk-in Shower
Laundry
- Laundry Room
- Laundry on main level
- Dryer
- Washer
Improved Basement
- Heated Basement
- Walk-Out Basement
- Interior and Exterior Basement Entry
- Basement Windows
Eco-Friendly Details
- Energy-Efficient Windows
Outdoor Features
- Pipestem Lot
- Deck
- Patio
- Porch
Schools
- Cub Run Elementary School
- Stone Middle School
- Westfield High School
Utilities
- Forced Air Heating and Cooling System
- Vented Exhaust Fan
- Natural Gas Water Heater
Listing and Financial Details
- Tax Lot 761
- Assessor Parcel Number 0443 05 0761
Community Details
Overview
- Association fees include management, pool(s), reserve funds, snow removal, trash, common area maintenance
- Sully Station HOA
- Built by CHRISTOPHER
- Sully Station Subdivision, Barrington Floorplan
- Property Manager
Amenities
- Common Area
- Community Center
Recreation
- Tennis Courts
- Community Basketball Court
- Community Playground
- Community Pool
- Jogging Path
Map
Home Values in the Area
Average Home Value in this Area
Property History
| Date | Event | Price | Change | Sq Ft Price |
|---|---|---|---|---|
| 04/25/2025 04/25/25 | Sold | $910,000 | +4.0% | $259 / Sq Ft |
| 03/16/2025 03/16/25 | Pending | -- | -- | -- |
| 03/13/2025 03/13/25 | For Sale | $875,000 | -- | $249 / Sq Ft |
Tax History
| Year | Tax Paid | Tax Assessment Tax Assessment Total Assessment is a certain percentage of the fair market value that is determined by local assessors to be the total taxable value of land and additions on the property. | Land | Improvement |
|---|---|---|---|---|
| 2024 | $8,975 | $774,710 | $319,000 | $455,710 |
| 2023 | $8,871 | $786,100 | $319,000 | $467,100 |
| 2022 | $8,237 | $720,320 | $284,000 | $436,320 |
| 2021 | $7,182 | $612,000 | $239,000 | $373,000 |
| 2020 | $6,888 | $582,030 | $229,000 | $353,030 |
| 2019 | $6,888 | $582,030 | $229,000 | $353,030 |
| 2018 | $6,559 | $570,370 | $224,000 | $346,370 |
| 2017 | $6,461 | $556,530 | $219,000 | $337,530 |
| 2016 | $6,447 | $556,530 | $219,000 | $337,530 |
| 2015 | $6,211 | $556,530 | $219,000 | $337,530 |
| 2014 | $5,872 | $527,390 | $209,000 | $318,390 |
Mortgage History
| Date | Status | Loan Amount | Loan Type |
|---|---|---|---|
| Open | $25,000 | Credit Line Revolving | |
| Open | $321,000 | New Conventional | |
| Closed | $330,000 | New Conventional |
Deed History
| Date | Type | Sale Price | Title Company |
|---|---|---|---|
| Warranty Deed | $550,000 | -- |
Similar Homes in Centreville, VA
Source: Bright MLS
MLS Number: VAFX2226638
APN: 0443-05-0761
- 5215 Belle Plains Dr
- 5416 Sequoia Farms Dr
- 5525 Cedar Break Dr
- 14617 Batavia Dr
- 14303 Yesler Ave
- 14344 Yesler Ave Unit 5
- 14700 Cranoke St
- 14624 Stone Crossing Ct
- 14552 Eddy Ct
- 14604 Jenn Ct
- 5260 Glen Meadow Rd
- 14717 Algretus Dr
- 14680 Stone Crossing Ct
- 14733 Truitt Farm Dr
- 14812 Wood Home Rd
- 5193 Glen Meadow Dr
- 14709 Flagler Ct
- 5709 Croatan Ct
- 14819 Carlbern Dr
- 14584 Croatan Dr
