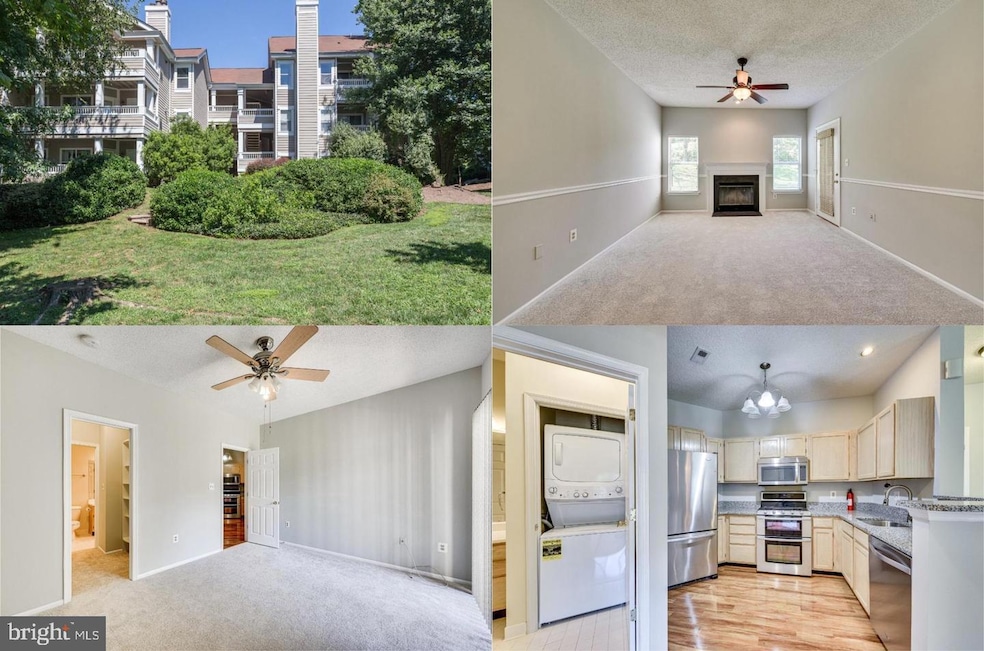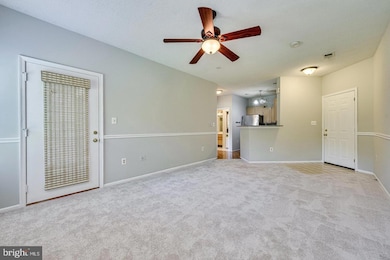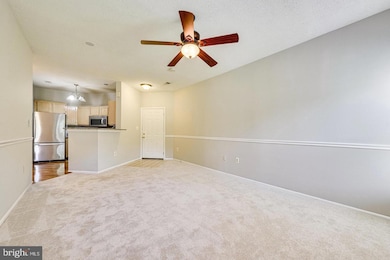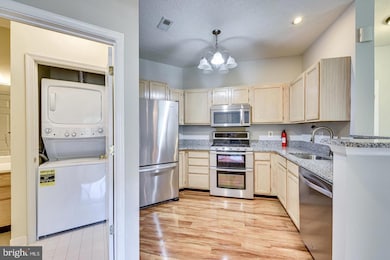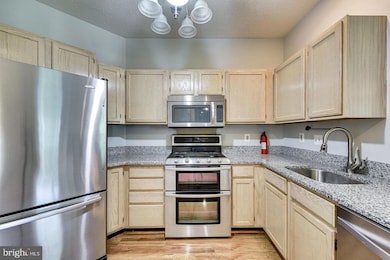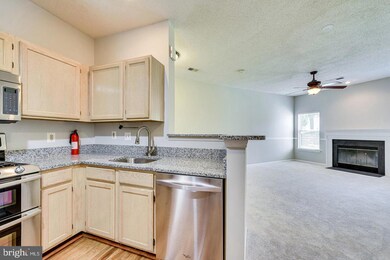
14324 Climbing Rose Way Unit 102 Centreville, VA 20121
Centre Ridge NeighborhoodEstimated payment $2,037/month
Highlights
- Fitness Center
- View of Trees or Woods
- Colonial Architecture
- Liberty Middle School Rated A-
- Open Floorplan
- Private Lot
About This Home
This Open/Bright 1-bedroom, 1-bath patio condo, nestled in the sought-after Sanderling community, offers a perfect blend of comfort, style, and convenience. Backing to a serene open common area, this home features a private covered patio, an open floor plan, 9’ ceilings, decorative moldings, and a cozy fireplace. Freshly Painted, Granite counters, and Stainless Steel Appliances and a New Washer/Dryer. New HVAC System 2021, New Water Heater 2021.
Large windows flank the inviting fireplace, creating a warm and welcoming ambiance. The living area flows seamlessly to the private patio, where you can relax while overlooking lush greenery and a peaceful picnic space—ideal for entertaining or unwinding.
The spacious primary bedroom features a ceiling fan, sliding glass doors to the patio, a walk-in closet with custom built-ins, and private access to the full bath. The bath is nicely appointed with a large vanity and tub. A laundry closet with a stackable washer and dryer adds convenience to this well-designed home.
Additional perks include an assigned parking space, ground-level entry with no stairs, and included water and sewer fees. Located in a peaceful residential setting, this condo offers unbeatable access to Route 29, Route 28, I-66, and the Fairfax County Parkway, placing you minutes from premier shopping, dining, and entertainment.
The Sanderling community boasts fantastic amenities, including an outdoor pool, a clubhouse with party and meeting rooms, a fitness center, picnic areas, walking/jogging paths, a scenic pond, and more.
This home is the perfect combination of tranquility and vibrant community living—don’t miss this incredible opportunity!
Property Details
Home Type
- Condominium
Est. Annual Taxes
- $3,010
Year Built
- Built in 1992
Lot Details
- Backs To Open Common Area
- Cul-De-Sac
- Landscaped
- Premium Lot
- Level Lot
- Backs to Trees or Woods
HOA Fees
- $335 Monthly HOA Fees
Property Views
- Woods
- Garden
Home Design
- Colonial Architecture
- Vinyl Siding
Interior Spaces
- 703 Sq Ft Home
- Property has 1 Level
- Open Floorplan
- Built-In Features
- Chair Railings
- Ceiling height of 9 feet or more
- Ceiling Fan
- Recessed Lighting
- Wood Burning Fireplace
- Fireplace Mantel
- Window Treatments
- Sliding Doors
- Six Panel Doors
- Entrance Foyer
- Family Room Off Kitchen
- Living Room
- Dining Area
- Alarm System
Kitchen
- Double Oven
- Gas Oven or Range
- Built-In Microwave
- Ice Maker
- Dishwasher
- Stainless Steel Appliances
- Upgraded Countertops
- Disposal
Flooring
- Wood
- Carpet
- Ceramic Tile
Bedrooms and Bathrooms
- 1 Main Level Bedroom
- En-Suite Primary Bedroom
- En-Suite Bathroom
- Walk-In Closet
- 1 Full Bathroom
- Bathtub with Shower
Laundry
- Laundry Room
- Stacked Washer and Dryer
Parking
- Assigned parking located at #C-78
- Parking Lot
- 1 Assigned Parking Space
Outdoor Features
- Patio
- Exterior Lighting
- Porch
Schools
- Centre Ridge Elementary School
- Liberty Middle School
- Centreville High School
Utilities
- Forced Air Heating and Cooling System
- Vented Exhaust Fan
- Natural Gas Water Heater
Listing and Financial Details
- Assessor Parcel Number 0543 22100102
Community Details
Overview
- Association fees include common area maintenance, exterior building maintenance, insurance, management, pool(s), recreation facility, reserve funds, road maintenance, sewer, snow removal, trash, water
- Low-Rise Condominium
- Sanderling Condo
- Sanderling Subdivision, Model A Floorplan
- Sanderling Condo Community
- Property Manager
Amenities
- Picnic Area
- Common Area
- Community Center
- Party Room
Recreation
- Tennis Courts
- Community Playground
- Fitness Center
- Community Pool
Pet Policy
- Pets Allowed
Security
- Storm Doors
Map
Home Values in the Area
Average Home Value in this Area
Tax History
| Year | Tax Paid | Tax Assessment Tax Assessment Total Assessment is a certain percentage of the fair market value that is determined by local assessors to be the total taxable value of land and additions on the property. | Land | Improvement |
|---|---|---|---|---|
| 2024 | $2,788 | $240,620 | $48,000 | $192,620 |
| 2023 | $2,491 | $220,750 | $44,000 | $176,750 |
| 2022 | $2,381 | $208,250 | $42,000 | $166,250 |
| 2021 | $2,157 | $183,810 | $37,000 | $146,810 |
| 2020 | $2,092 | $176,740 | $35,000 | $141,740 |
| 2019 | $2,092 | $176,740 | $35,000 | $141,740 |
| 2018 | $2,033 | $176,740 | $35,000 | $141,740 |
| 2017 | $1,921 | $165,470 | $33,000 | $132,470 |
| 2016 | $1,821 | $157,160 | $31,000 | $126,160 |
| 2015 | $1,754 | $157,160 | $31,000 | $126,160 |
| 2014 | $1,534 | $137,790 | $28,000 | $109,790 |
Property History
| Date | Event | Price | Change | Sq Ft Price |
|---|---|---|---|---|
| 04/25/2025 04/25/25 | For Rent | $1,850 | 0.0% | -- |
| 04/10/2025 04/10/25 | Pending | -- | -- | -- |
| 04/07/2025 04/07/25 | For Sale | $260,000 | +20.9% | $370 / Sq Ft |
| 06/14/2021 06/14/21 | Sold | $215,000 | 0.0% | $306 / Sq Ft |
| 05/23/2021 05/23/21 | Pending | -- | -- | -- |
| 05/20/2021 05/20/21 | For Sale | $214,900 | 0.0% | $306 / Sq Ft |
| 01/11/2013 01/11/13 | Rented | $1,250 | 0.0% | -- |
| 01/09/2013 01/09/13 | Under Contract | -- | -- | -- |
| 01/02/2013 01/02/13 | For Rent | $1,250 | -- | -- |
Deed History
| Date | Type | Sale Price | Title Company |
|---|---|---|---|
| Gift Deed | -- | None Listed On Document | |
| Deed | $215,000 | Mbh Settlement Group Lc | |
| Warranty Deed | $204,000 | -- | |
| Deed | $151,000 | -- |
Mortgage History
| Date | Status | Loan Amount | Loan Type |
|---|---|---|---|
| Previous Owner | $208,550 | New Conventional | |
| Previous Owner | $206,050 | New Conventional | |
| Previous Owner | $204,000 | New Conventional |
Similar Homes in Centreville, VA
Source: Bright MLS
MLS Number: VAFX2231550
APN: 0543-22100102
- 14324 Climbing Rose Way Unit 102
- 14314 Climbing Rose Way Unit 303
- 14375 Saguaro Place
- 14446 Cool Oak Ln
- 6072B Wicker Ln Unit 160
- 14425 Saguaro Place
- 14423 Golden Oak Ct
- 6038 MacHen Rd Unit 192
- 14206 Brenham Dr
- 6005 Honnicut Dr
- 14312 Silo Valley View
- 14388 Silo Valley View
- 6014 Havener House Way
- 6152 Kendra Way
- 6126 Rocky Way Ct
- 14427 Gringsby Ct
- 14370 Gringsby Ct
- 6104 Kendra Way
- 14627 Seasons Dr
- 14556 Woodgate Manor Place
