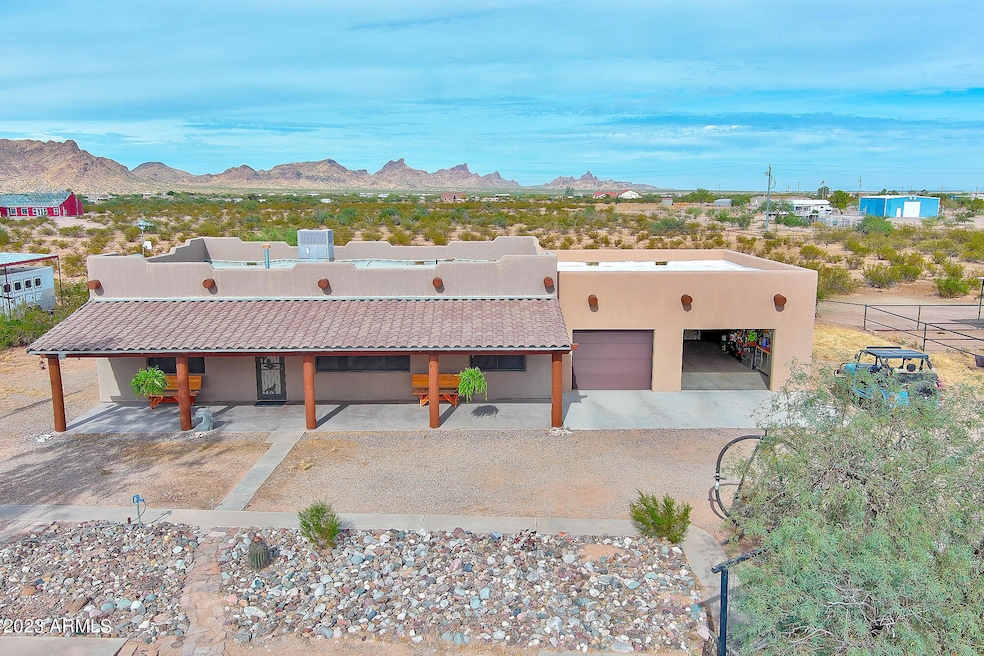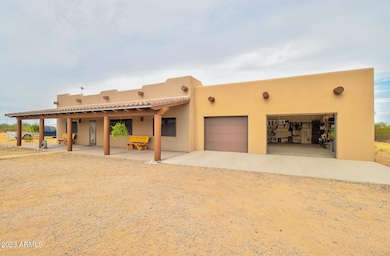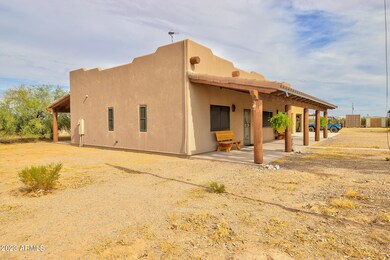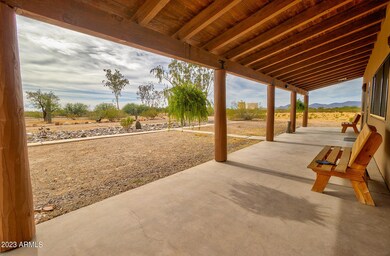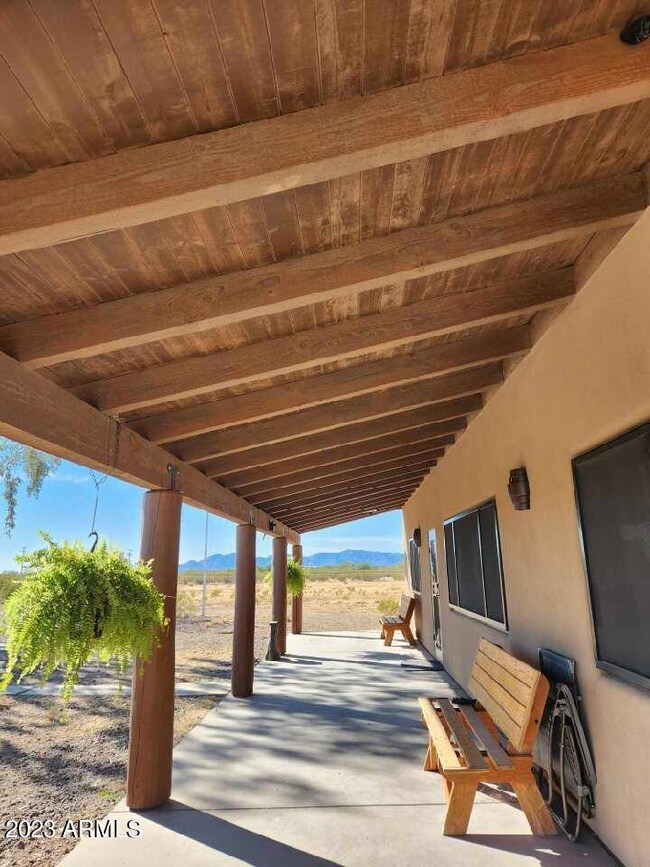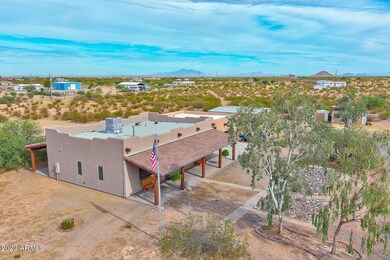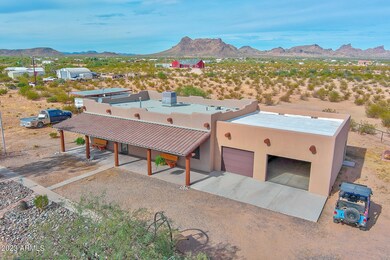
Estimated payment $3,190/month
Highlights
- Horse Stalls
- 6.92 Acre Lot
- Two Way Fireplace
- Gated Parking
- Mountain View
- Santa Fe Architecture
About This Home
TRULY ONE-OF-A-KIND HORSE PROPERTY! If you dream of getting away from hectic city life, then this is the place for you! 7 acres of clean air and mountain views surround this quality built, beautiful custom home. The home and garage were built with 2x6 construction, and include solid foam insulation, the attic has 14in solid foam insulation. The home has 9ft tongue and groove wood ceilings w/ Viga's. There is a charming 2-sided propane fireplace between the living room and primary bedroom for those cozy winter days and nights. There is locking security window screens and doors for peace of mind while you're away and stained-glass appointments throughout. There is beautiful travertine tile in the primary bathroom and beautiful textured concrete floors throughout the rest of the home. BEAM central vacuum. Oversized extended garage. The property is completely fenced and cross fenced with pipe and horse fencing and has an automatic security gate entrance. The 1221 sq ft horse shelter has 4 stalls with an automatic watering system. Front and back porches have rough sawn wood ceilings and beams. There is also a 12x32 ft RV canopy, 2 10x10 sheds and 1 Conex container for additional storage. The owners have truly loved their winters here, calf roping, off roading on their quads and giving jeep tours to winter visitors that have become life-long friends. They hope to find buyers that will love it as much as they have.
Home Details
Home Type
- Single Family
Est. Annual Taxes
- $2,167
Year Built
- Built in 2011
Lot Details
- 6.92 Acre Lot
- Desert faces the front and back of the property
Parking
- 2 Car Garage
- Oversized Parking
- Garage ceiling height seven feet or more
- Gated Parking
Home Design
- Santa Fe Architecture
- Wood Frame Construction
- Spray Foam Insulation
- Tile Roof
- Reflective Roof
- Stucco
- Adobe
Interior Spaces
- 1,537 Sq Ft Home
- 1-Story Property
- Central Vacuum
- Ceiling Fan
- 2 Fireplaces
- Two Way Fireplace
- Double Pane Windows
- Concrete Flooring
- Mountain Views
Kitchen
- Eat-In Kitchen
- Built-In Microwave
- Kitchen Island
- Laminate Countertops
Bedrooms and Bathrooms
- 2 Bedrooms
- 2 Bathrooms
- Dual Vanity Sinks in Primary Bathroom
Outdoor Features
- Outdoor Storage
Schools
- Santa Cruz Elementary School
- Eloy Junior High School
- Santa Cruz Valley Union High School
Horse Facilities and Amenities
- Horse Automatic Waterer
- Horses Allowed On Property
- Horse Stalls
- Corral
Utilities
- Cooling Available
- Heating System Uses Propane
- High Speed Internet
Community Details
- No Home Owners Association
- Association fees include no fees
- Built by John Grider-Owner
- Silver Bell Estates Unit Four Subdivision
Listing and Financial Details
- Tax Lot 54 & 55
- Assessor Parcel Number 409-35-055-A
Map
Home Values in the Area
Average Home Value in this Area
Tax History
| Year | Tax Paid | Tax Assessment Tax Assessment Total Assessment is a certain percentage of the fair market value that is determined by local assessors to be the total taxable value of land and additions on the property. | Land | Improvement |
|---|---|---|---|---|
| 2025 | $2,152 | -- | -- | -- |
| 2024 | $2,167 | -- | -- | -- |
| 2023 | $2,167 | $21,145 | $1,920 | $19,225 |
| 2022 | $2,139 | $16,385 | $1,518 | $14,867 |
| 2021 | $2,259 | $15,206 | $0 | $0 |
| 2020 | $2,144 | $14,678 | $0 | $0 |
| 2019 | $2,025 | $13,391 | $0 | $0 |
| 2018 | $2,042 | $12,304 | $0 | $0 |
| 2017 | $1,863 | $12,649 | $0 | $0 |
| 2016 | $1,880 | $12,172 | $900 | $11,272 |
| 2014 | $1,215 | $8,169 | $540 | $7,629 |
Property History
| Date | Event | Price | Change | Sq Ft Price |
|---|---|---|---|---|
| 03/27/2025 03/27/25 | For Sale | $539,000 | 0.0% | $351 / Sq Ft |
| 03/15/2025 03/15/25 | Off Market | $539,000 | -- | -- |
| 09/18/2024 09/18/24 | For Sale | $539,000 | 0.0% | $351 / Sq Ft |
| 03/10/2024 03/10/24 | Off Market | $539,000 | -- | -- |
| 11/17/2023 11/17/23 | For Sale | $539,000 | -- | $351 / Sq Ft |
Deed History
| Date | Type | Sale Price | Title Company |
|---|---|---|---|
| Cash Sale Deed | $37,000 | Security Title Agency |
Similar Homes in Eloy, AZ
Source: Arizona Regional Multiple Listing Service (ARMLS)
MLS Number: 6631149
APN: 409-35-055A
- 0 W Hydrus Ave Unit 44 6830075
- 14014 W Scorpio Ave Unit 44
- 14747 W Scorpio Ave
- 0 W Zodiac Dr Unit 68 6736610
- 0 W Zodiac Dr Unit 67 6736608
- 0 W Zodiac Dr Unit 67 6392331
- 13461 W Libra Dr
- 0 W Taurus Ave Unit 52 6832919
- 0 W Taurus Ave Unit 51 6832917
- 0 W Taurus Ave Unit 53 6720454
- 0 W Taurus Ave Unit 60 6392336
- 13355 W Zodiac Dr Unit 73
- 0 W Moonchild Ave Unit 42 6682006
- 14674 W Capricorn Dr
- 14239 W Pisces Ave Unit 17
- 118 Orion Dr
- 0 W Cancer Dr Unit 6E 6744301
- 0 W Pisces -- Unit 8 6823228
- 0 W Pisces Ave Unit 11 6706565
- 0 W Aries Rd Unit 6749659
