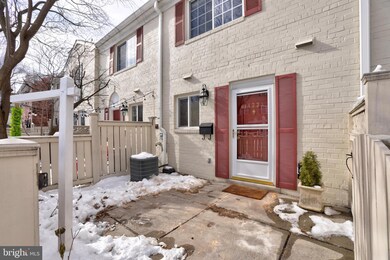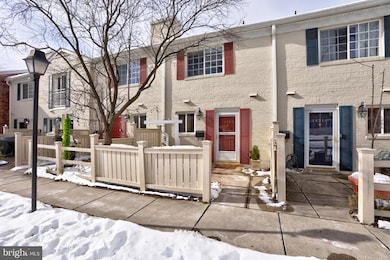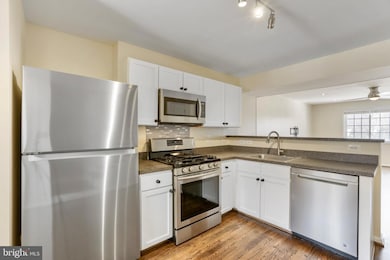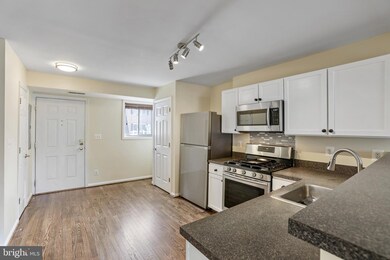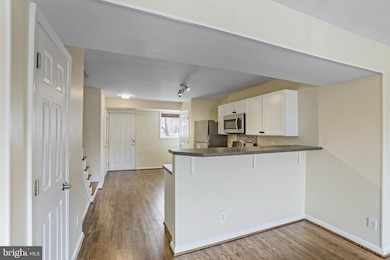
1433 A N Van Dorn St Alexandria, VA 22304
Seminary Hill NeighborhoodHighlights
- Fitness Center
- Clubhouse
- Forced Air Heating and Cooling System
- Colonial Architecture
- Community Pool
- Ceiling Fan
About This Home
As of February 2025LOCATION, PRICE & STYLE! Parkside at Alexandria offers an exceptional living experience. The Hamilton floor plan features two levels of living space along with a patio ideal for entertaining. This townhome-style condominium provides a homely atmosphere with its upper-level bedroom arrangement and lower-level living area. Conveniently situated just 9 miles from Washington, D.C., 7 miles from the Pentagon, and 2 miles from Van Dorn Street Station, it is also mere minutes away from shopping and a diverse array of dining options. Within the community, residents can enjoy a spacious clubhouse, a modern fitness center, a resort-style pool, and a welcoming, pet-friendly environment. This sought-after floor plan opens to a semi-private gated courtyard, perfect for gatherings and barbecues. Inside, you will find hardwood flooring throughout (lower level hardwood floors were recently refinished), complemented by a kitchen featuring white shaker cabinets, stainless steel appliances, gas cooking, and a breakfast bar that enhances both functionality and charm. A laundry closet with a washer and dryer is conveniently located on the main level. The bright living room and dining area offer versatile space, while ceiling fans in the bedrooms and main living area, along with an energy-efficient Nest thermostat, contribute to comfort. Hardwood stairs lead to the spacious upper level, which includes ample closet space and an updated bathroom. Do not miss the opportunity to make this property your own!
Townhouse Details
Home Type
- Townhome
Est. Annual Taxes
- $4,691
Year Built
- Built in 1963
HOA Fees
- $365 Monthly HOA Fees
Parking
- Parking Lot
Home Design
- Colonial Architecture
- Permanent Foundation
- Masonry
Interior Spaces
- 1,060 Sq Ft Home
- Property has 2 Levels
- Ceiling Fan
- Window Treatments
Kitchen
- Stove
- Built-In Microwave
- Ice Maker
- Dishwasher
- Disposal
Bedrooms and Bathrooms
- 2 Bedrooms
Laundry
- Dryer
- Washer
Schools
- James K. Polk Elementary School
- Francis C Hammond Middle School
- Alexandria City High School
Utilities
- Forced Air Heating and Cooling System
- Natural Gas Water Heater
Listing and Financial Details
- Assessor Parcel Number 60002260
Community Details
Overview
- Association fees include common area maintenance, exterior building maintenance, insurance, management, water, trash
- Parkside At Alexandria Community
- Parkside At Alexandria Subdivision
Amenities
- Common Area
- Clubhouse
Recreation
- Fitness Center
- Community Pool
Pet Policy
- Limit on the number of pets
- Dogs and Cats Allowed
Map
Home Values in the Area
Average Home Value in this Area
Property History
| Date | Event | Price | Change | Sq Ft Price |
|---|---|---|---|---|
| 02/06/2025 02/06/25 | Sold | $456,500 | +1.5% | $431 / Sq Ft |
| 01/11/2025 01/11/25 | For Sale | $449,900 | -- | $424 / Sq Ft |
Similar Homes in Alexandria, VA
Source: Bright MLS
MLS Number: VAAX2040116
- 1401 N Van Dorn St Unit A
- 1273 N Van Dorn St
- 1205 N Van Dorn St
- 1335 N Pegram St
- 1405 N Pegram St
- 1233 N Pickett St
- 1101 Finley Ln
- 4709 Peacock Ave
- 2681 Centennial Ct
- 4528 Peacock Ave
- 5108 Sutton Place
- 4691 Longstreet Ln Unit 202
- 2416 Garnett Dr
- 483 N Armistead St Unit T3
- 509 N Armistead St Unit 302
- 5340 Holmes Run Pkwy Unit 1201
- 5340 Holmes Run Pkwy Unit 816
- 5340 Holmes Run Pkwy Unit 915
- 5340 Holmes Run Pkwy Unit 1207
- 5340 Holmes Run Pkwy Unit 1410

