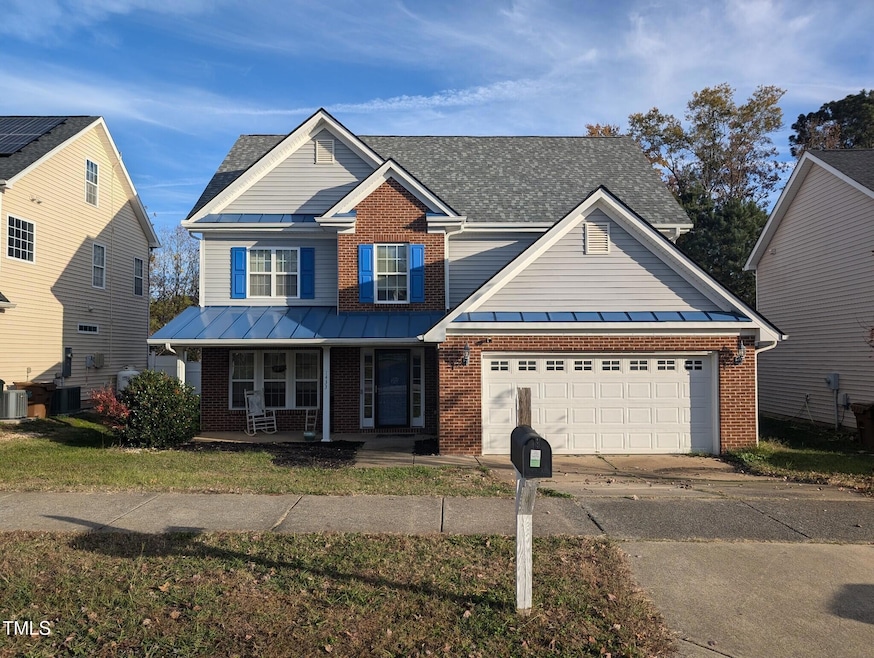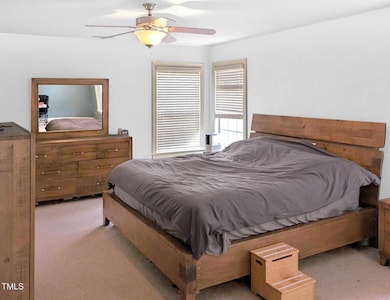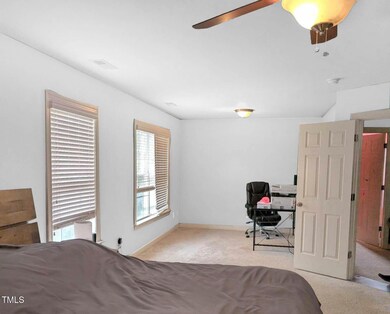
1433 Dexter Ridge Dr Holly Springs, NC 27540
Highlights
- Solar Power System
- Clubhouse
- Wood Flooring
- Holly Grove Elementary School Rated A
- Contemporary Architecture
- Finished Attic
About This Home
As of March 2025This beautiful smart home in the heart of Holly Springs with 2,985 square feet of thoughtfully designed living space offers 4 bedrooms, a large 3rd floor bonus, and 3 full baths. Perfectly situated within a top-rated school district, including Holly Grove elementary & middle schools, and Holly Springs high school.
Prime Location: Centrally located with easy access to RTP, RDU, and major highways (I-40, I-55, I-540).
Interior Highlights: Bright and spacious great room with Modern kitchen. Large 3rd floor bonus/guest suite. The home also has a smart security system/thermostat that connects to doors, windows, and solar panels.
Exterior Highlights: The fenced in backyard has a beautiful new stone patio that is great for entertaining!
Convenience: Easy access to local amenities, schools, parks, and shopping centers. All just a short drive away!
Home Details
Home Type
- Single Family
Est. Annual Taxes
- $4,414
Year Built
- Built in 2008 | Remodeled
Lot Details
- 8,276 Sq Ft Lot
- Landscaped
- Back Yard Fenced and Front Yard
HOA Fees
- $27 Monthly HOA Fees
Parking
- 2 Car Attached Garage
- Private Driveway
- 2 Open Parking Spaces
Home Design
- Contemporary Architecture
- Tri-Level Property
- Brick Exterior Construction
- Slab Foundation
- Shingle Roof
Interior Spaces
- 2,985 Sq Ft Home
- Ceiling Fan
- Gas Log Fireplace
- Security System Owned
- Laundry closet
Kitchen
- Electric Oven
- Electric Cooktop
- Down Draft Cooktop
- Freezer
- Dishwasher
- Disposal
Flooring
- Wood
- Carpet
Bedrooms and Bathrooms
- 4 Bedrooms
Attic
- Attic Floors
- Permanent Attic Stairs
- Finished Attic
- Attic or Crawl Hatchway Insulated
Eco-Friendly Details
- Solar Power System
- Heating system powered by active solar
Outdoor Features
- Patio
- Exterior Lighting
- Outdoor Storage
- Rain Gutters
- Porch
Schools
- Holly Grove Elementary And Middle School
- Holly Springs High School
Utilities
- Cooling System Powered By Gas
- Central Heating and Cooling System
- Heat Pump System
- Natural Gas Connected
- Water Heater
- Cable TV Available
Additional Features
- Suburban Location
- Grass Field
Listing and Financial Details
- Assessor Parcel Number 0638 02
Community Details
Overview
- Association fees include ground maintenance, special assessments
- R.S. Fincher & Company Association, Phone Number (919) 362-1460
- Braxton Village Subdivision
Amenities
- Picnic Area
- Clubhouse
- Community Storage Space
Recreation
- Community Playground
- Community Pool
- Dog Park
Security
- Security Service
- Resident Manager or Management On Site
Map
Home Values in the Area
Average Home Value in this Area
Property History
| Date | Event | Price | Change | Sq Ft Price |
|---|---|---|---|---|
| 03/04/2025 03/04/25 | Sold | $499,888 | -2.0% | $167 / Sq Ft |
| 02/03/2025 02/03/25 | Pending | -- | -- | -- |
| 12/11/2024 12/11/24 | Price Changed | $509,999 | -2.9% | $171 / Sq Ft |
| 12/02/2024 12/02/24 | For Sale | $525,000 | 0.0% | $176 / Sq Ft |
| 11/27/2024 11/27/24 | For Sale | $525,000 | +5.0% | $176 / Sq Ft |
| 11/23/2024 11/23/24 | Off Market | $499,888 | -- | -- |
| 12/15/2023 12/15/23 | Off Market | $345,000 | -- | -- |
| 12/14/2020 12/14/20 | Sold | $345,000 | +1.5% | $112 / Sq Ft |
| 11/12/2020 11/12/20 | Pending | -- | -- | -- |
| 11/09/2020 11/09/20 | Price Changed | $340,000 | -2.9% | $111 / Sq Ft |
| 11/05/2020 11/05/20 | For Sale | $350,000 | -- | $114 / Sq Ft |
Tax History
| Year | Tax Paid | Tax Assessment Tax Assessment Total Assessment is a certain percentage of the fair market value that is determined by local assessors to be the total taxable value of land and additions on the property. | Land | Improvement |
|---|---|---|---|---|
| 2024 | $4,414 | $512,686 | $110,000 | $402,686 |
| 2023 | $3,777 | $348,311 | $55,000 | $293,311 |
| 2022 | $3,646 | $348,311 | $55,000 | $293,311 |
| 2021 | $3,578 | $348,311 | $55,000 | $293,311 |
| 2020 | $3,578 | $348,311 | $55,000 | $293,311 |
| 2019 | $3,264 | $269,635 | $48,000 | $221,635 |
| 2018 | $2,951 | $269,635 | $48,000 | $221,635 |
| 2017 | $2,844 | $269,635 | $48,000 | $221,635 |
| 2016 | $2,805 | $269,635 | $48,000 | $221,635 |
| 2015 | $2,694 | $254,743 | $42,000 | $212,743 |
| 2014 | $2,241 | $219,288 | $42,000 | $177,288 |
Mortgage History
| Date | Status | Loan Amount | Loan Type |
|---|---|---|---|
| Open | $399,888 | New Conventional | |
| Previous Owner | $345,000 | VA | |
| Previous Owner | $250,000 | Adjustable Rate Mortgage/ARM | |
| Previous Owner | $237,025 | New Conventional | |
| Previous Owner | $233,361 | New Conventional | |
| Previous Owner | $234,650 | Purchase Money Mortgage | |
| Previous Owner | $40,000 | Credit Line Revolving | |
| Previous Owner | $266,000 | Purchase Money Mortgage |
Deed History
| Date | Type | Sale Price | Title Company |
|---|---|---|---|
| Warranty Deed | $500,000 | None Listed On Document | |
| Warranty Deed | $345,000 | None Available | |
| Warranty Deed | $250,000 | None Available | |
| Warranty Deed | $247,000 | None Available | |
| Warranty Deed | $160,000 | None Available | |
| Warranty Deed | $266,000 | None Available |
Similar Homes in the area
Source: Doorify MLS
MLS Number: 10064789
APN: 0638.02-77-4586-000
- 613 Holly Thorn Trace
- 100 Winterberry Ln
- 404 Braxman Ln
- 901 Hollymont Dr
- 316 Sycamore Creek Dr
- 117 Talley Ridge Dr
- 109 Magma Ln
- 108 Scarlet Tanager Cir
- 420 Cahors Trail
- 112 Theophilous Trace
- 108 Braxberry Way
- 101 Pointe Park Cir
- 104 Pointe Park Cir
- 108 Pointe Park Cir
- 124 Crested Coral Dr
- 112 Pointe Park Cir
- 116 Pointe Park Cir
- 105 Crested Coral Dr
- 112 Carolina Town Ln
- 1712 Avent Ferry Rd






