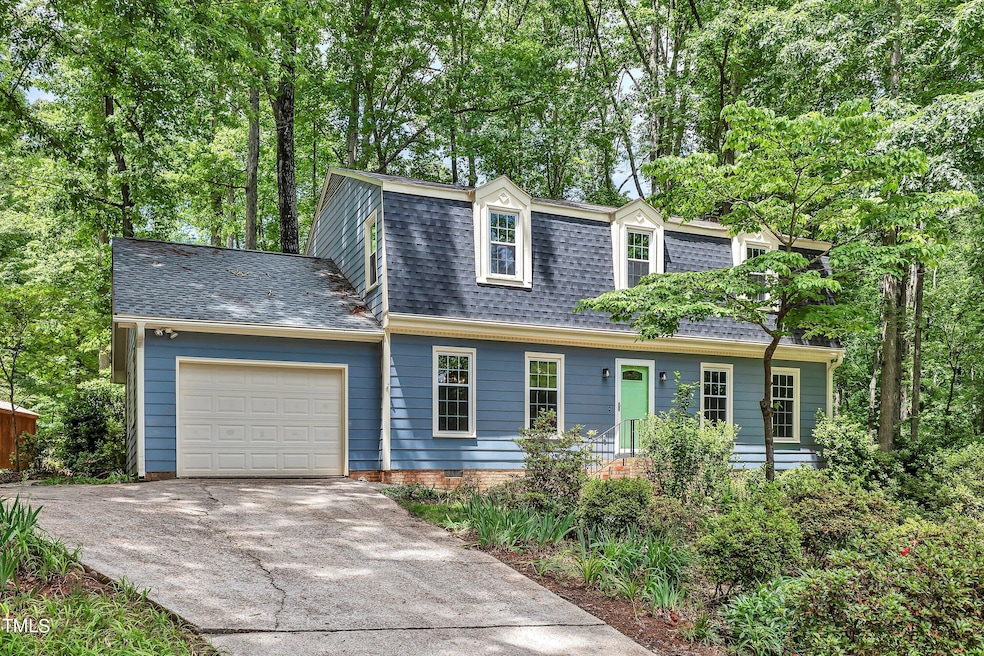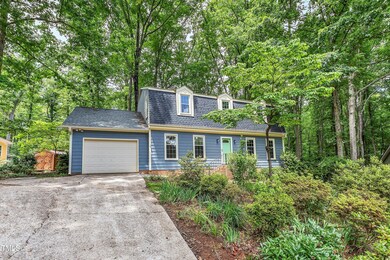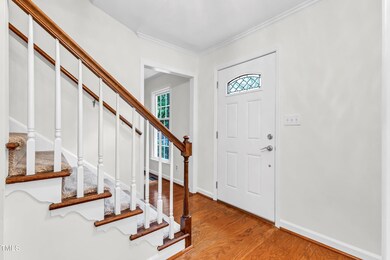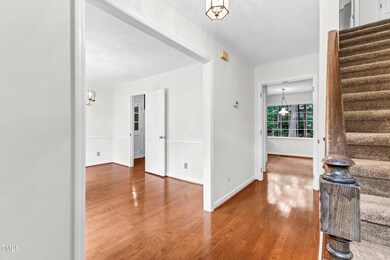
1433 Huntly Ct Cary, NC 27511
South Cary NeighborhoodHighlights
- Cape Cod Architecture
- Wood Flooring
- No HOA
- Briarcliff Elementary School Rated A
- 1 Fireplace
- Breakfast Room
About This Home
As of September 2024Discover the allure of Cary, NC with this exquisite 4BR 2.5BA Cape Cod gem. Nestled near Anne Jones Greenway, enjoy easy access to serene nature trails for leisurely strolls or energetic hikes [T0]({}). Ideal for hosting, the property showcases a lush garden and expansive rear deck, perfect for outdoor gatherings and relaxation. Inside, revel in freshly painted interiors, new carpeting, and recent updates to windows, roof, and HVAC systems, offering a blend of modern comforts and classic charm. Benefit from proximity to Cary's esteemed schools, including Cary Middle Magnet, ensuring quality education for your family [T9]({}). Cherished by a single owner since 1973, seize this rare opportunity to own a slice of Cary's tranquil lifestyle - your dream abode awaits!
Home Details
Home Type
- Single Family
Est. Annual Taxes
- $3,139
Year Built
- Built in 1973
Lot Details
- 0.28 Acre Lot
- South Facing Home
Parking
- 1 Car Attached Garage
- 3 Open Parking Spaces
Home Design
- Cape Cod Architecture
- Brick Foundation
- Asphalt Roof
- Masonite
Interior Spaces
- 2,020 Sq Ft Home
- 2-Story Property
- 1 Fireplace
- Family Room
- Living Room
- Breakfast Room
- Dining Room
- Scuttle Attic Hole
- Laundry in Kitchen
Kitchen
- Range with Range Hood
- Dishwasher
- Disposal
Flooring
- Wood
- Carpet
Bedrooms and Bathrooms
- 4 Bedrooms
Schools
- Briarcliff Elementary School
- East Cary Middle School
- Cary High School
Utilities
- Central Air
- Heat Pump System
Community Details
- No Home Owners Association
- Scottish Hills Subdivision
Listing and Financial Details
- Assessor Parcel Number 0753803141
Map
Home Values in the Area
Average Home Value in this Area
Property History
| Date | Event | Price | Change | Sq Ft Price |
|---|---|---|---|---|
| 09/18/2024 09/18/24 | Sold | $485,000 | 0.0% | $240 / Sq Ft |
| 08/16/2024 08/16/24 | Pending | -- | -- | -- |
| 07/30/2024 07/30/24 | Price Changed | $485,000 | -2.8% | $240 / Sq Ft |
| 07/20/2024 07/20/24 | For Sale | $499,000 | -- | $247 / Sq Ft |
Tax History
| Year | Tax Paid | Tax Assessment Tax Assessment Total Assessment is a certain percentage of the fair market value that is determined by local assessors to be the total taxable value of land and additions on the property. | Land | Improvement |
|---|---|---|---|---|
| 2024 | $3,904 | $463,191 | $210,000 | $253,191 |
| 2023 | $3,139 | $311,230 | $135,000 | $176,230 |
| 2022 | $3,022 | $311,230 | $135,000 | $176,230 |
| 2021 | $2,961 | $311,230 | $135,000 | $176,230 |
| 2020 | $2,977 | $311,230 | $135,000 | $176,230 |
| 2019 | $2,632 | $243,983 | $108,000 | $135,983 |
| 2018 | $2,471 | $243,983 | $108,000 | $135,983 |
| 2017 | $2,374 | $243,983 | $108,000 | $135,983 |
| 2016 | $0 | $243,983 | $108,000 | $135,983 |
| 2015 | -- | $206,029 | $76,000 | $130,029 |
| 2014 | -- | $206,029 | $76,000 | $130,029 |
Mortgage History
| Date | Status | Loan Amount | Loan Type |
|---|---|---|---|
| Open | $460,750 | New Conventional |
Deed History
| Date | Type | Sale Price | Title Company |
|---|---|---|---|
| Warranty Deed | $485,000 | None Listed On Document | |
| Deed | $10,000 | -- |
About the Listing Agent

Ricardo Cobos - Real Estate Agent & Mortgage Lender in Garner, NC
As a dedicated mortgage lender and real estate agent, I’m passionate about helping buyers and sellers in Garner, NC (27529) achieve their homeownership dreams. I bring expertise in the home mortgage process and a client-first approach to make real estate simple and stress-free. My commitment to excellence is reflected in our high customer satisfaction ratings—check out our Google reviews! Whether you’re buying your first
Ricardo's Other Listings
Source: Doorify MLS
MLS Number: 10042483
APN: 0753.20-80-3141-000
- 1437 Huntly Ct
- 315 King George Loop
- 1517 Laughridge Dr
- 415 King George Loop
- 1308 Helmsdale Dr
- 128 Bruce Dr
- 202 Lighthouse Way
- 509 Queensferry Rd
- 155 Chimney Rise Dr
- 202 Colonial Townes Ct
- 227 Chimney Rise Dr
- 208 E Jules Verne Way
- 103 Bruce Dr
- 100 Dunedin Ct
- 501 Queensferry Rd
- 302 Applecross Dr
- 201 Lakewater Dr
- 400 Edinburgh Dr
- 105 Breakers Place
- 204 Brittany Place






