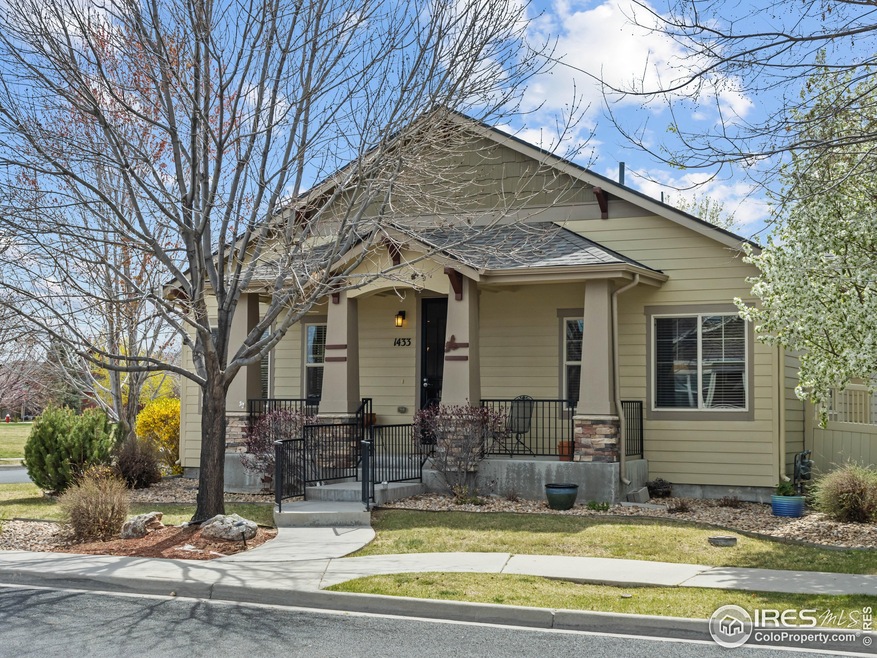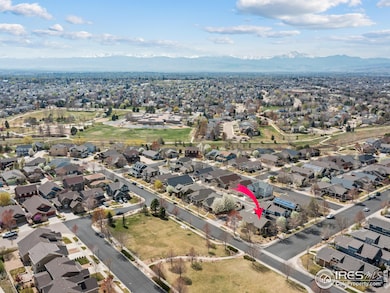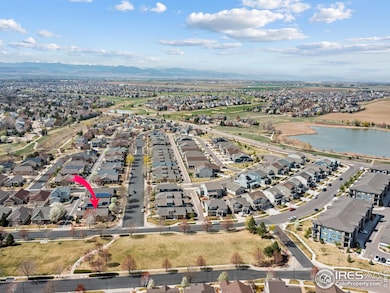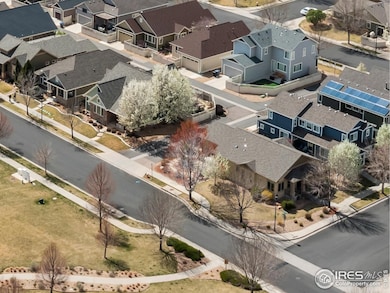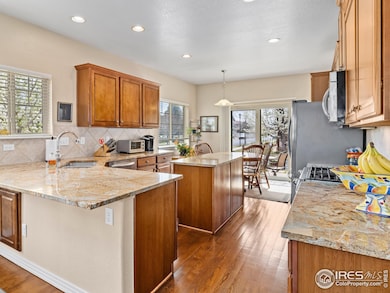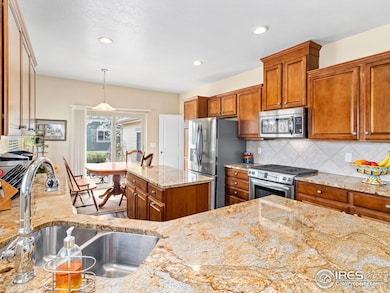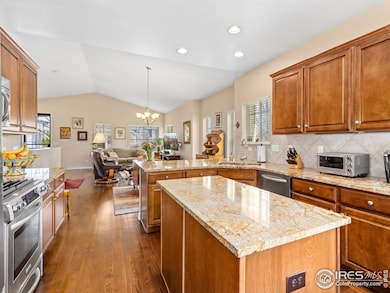
1433 Moonlight Dr Longmont, CO 80504
East Side NeighborhoodEstimated payment $4,165/month
Highlights
- Popular Property
- Open Floorplan
- 2 Car Attached Garage
- Fall River Elementary School Rated A-
- Wood Flooring
- Eat-In Kitchen
About This Home
Welcome Home! Come on in to this sun-splashed patio home on a fabulous corner lot across from the park! Hardwood floors in the living room and kitchen, granite counters, kitchen island, stainless appliances, new microwave, refrigerator included. Eat-in kitchen space, plus a dining room. Spacious Primary bedroom with enormous walk-in closet and access through to the office/second bedroom. Basement features a gas fireplace, storage area, huge family/rec room, two large bedrooms and a bathroom. Awesome patio. The side yard feels like your own but, the HOA takes care of it. Great southern exposure for a bright and cheerful home. Tankless water heater. A/C, furnace and roof are 2 years old. Easy access to mountains, to I-25 and to shopping.
Home Details
Home Type
- Single Family
Est. Annual Taxes
- $3,289
Year Built
- Built in 2011
Lot Details
- 5,606 Sq Ft Lot
- Southern Exposure
HOA Fees
- $155 Monthly HOA Fees
Parking
- 2 Car Attached Garage
- Alley Access
- Garage Door Opener
Home Design
- Brick Veneer
- Wood Frame Construction
- Composition Roof
Interior Spaces
- 3,050 Sq Ft Home
- 1-Story Property
- Open Floorplan
- Ceiling Fan
- Gas Fireplace
- Double Pane Windows
- Window Treatments
- French Doors
- Dining Room
- Basement Fills Entire Space Under The House
- Storm Doors
Kitchen
- Eat-In Kitchen
- Gas Oven or Range
- Self-Cleaning Oven
- Microwave
- Dishwasher
- Kitchen Island
- Disposal
Flooring
- Wood
- Carpet
Bedrooms and Bathrooms
- 3 Bedrooms
- Walk-In Closet
Laundry
- Dryer
- Washer
Schools
- Fall River Elementary School
- Trail Ridge Middle School
- Skyline High School
Utilities
- Forced Air Heating and Cooling System
- High Speed Internet
Community Details
- Eastgate Flg 1 Subdivision
Listing and Financial Details
- Assessor Parcel Number R0509550
Map
Home Values in the Area
Average Home Value in this Area
Tax History
| Year | Tax Paid | Tax Assessment Tax Assessment Total Assessment is a certain percentage of the fair market value that is determined by local assessors to be the total taxable value of land and additions on the property. | Land | Improvement |
|---|---|---|---|---|
| 2024 | $3,244 | $41,084 | $4,361 | $36,723 |
| 2023 | $3,244 | $41,084 | $8,047 | $36,723 |
| 2022 | $3,405 | $34,410 | $6,019 | $28,391 |
| 2021 | $3,449 | $35,400 | $6,192 | $29,208 |
| 2020 | $3,108 | $31,997 | $4,648 | $27,349 |
| 2019 | $3,059 | $31,997 | $4,648 | $27,349 |
| 2018 | $2,735 | $28,793 | $4,680 | $24,113 |
| 2017 | $2,698 | $31,832 | $5,174 | $26,658 |
| 2016 | $2,420 | $25,313 | $6,448 | $18,865 |
| 2015 | $2,306 | $25,734 | $4,298 | $21,436 |
| 2014 | $2,404 | $25,734 | $4,298 | $21,436 |
Property History
| Date | Event | Price | Change | Sq Ft Price |
|---|---|---|---|---|
| 04/18/2025 04/18/25 | For Sale | $669,500 | -- | $220 / Sq Ft |
Deed History
| Date | Type | Sale Price | Title Company |
|---|---|---|---|
| Special Warranty Deed | $358,950 | Fidelity National Title Insu | |
| Special Warranty Deed | $50,000 | Land Title Guarantee Company |
Mortgage History
| Date | Status | Loan Amount | Loan Type |
|---|---|---|---|
| Previous Owner | $239,400 | Construction |
Similar Homes in Longmont, CO
Source: IRES MLS
MLS Number: 1031335
APN: 1205361-22-004
- 1451 Moonlight Dr
- 1416 Bluemoon Dr
- 1421 Rustic Dr
- 1435 Rustic Dr
- 1463 Moonlight Dr
- 1826 Sunshine Ave
- 7800 Weld County Road 1
- 1512 Lasalle Way
- 1711 Wildlife Place
- 1427 Deerwood Dr
- 1508 Aspenwood Ln
- 1536 Goshawk Dr
- 1534 Chukar Dr
- 1526 Chukar Dr
- 1430 Whitehall Dr Unit 9A
- 1608 Cedarwood Dr
- 1518 Whitehall Dr
- 1702 Montgomery Cir
- 1629 Metropolitan Dr
- 1022 Morning Dove Dr
