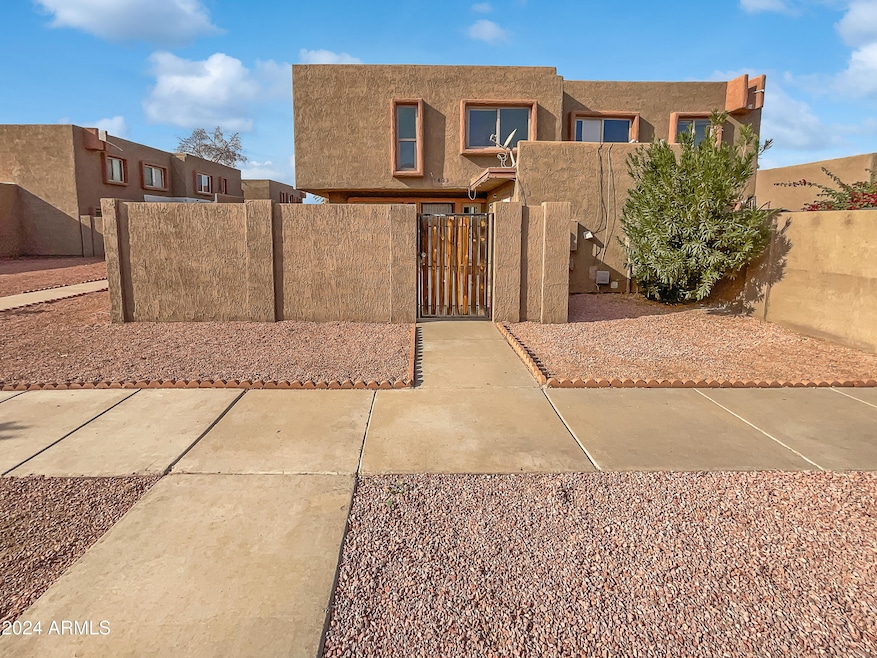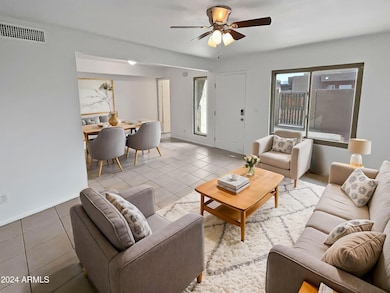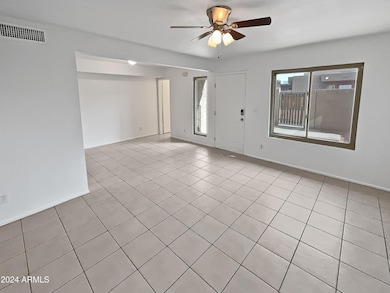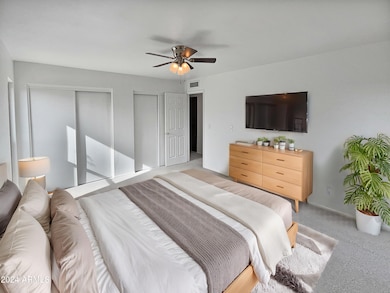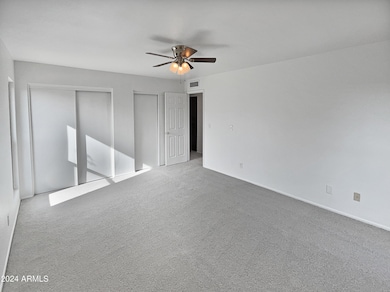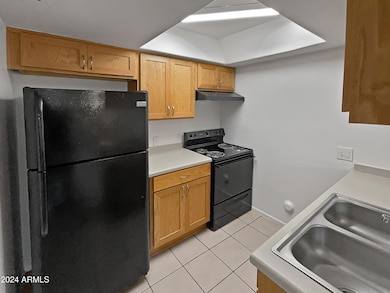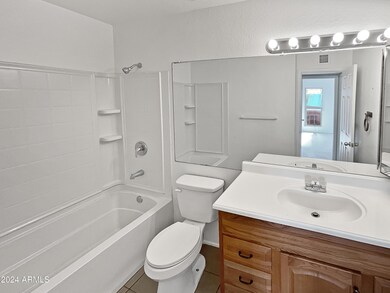
1433 N 53rd Ave Unit 789 Phoenix, AZ 85043
Estimated payment $1,185/month
Highlights
- Community Pool
- Cooling Available
- Tile Flooring
- Phoenix Coding Academy Rated A
- Security System Owned
- Heating Available
About This Home
Seller may consider buyer concessions if made in an offer. Welcome to this tastefully designed home that boasts a neutral color paint scheme, sure to complement any style of decor. The primary bedroom offers the luxury of double closets, providing ample storage space to keep your personal items organized. Adding to the home's appeal, fresh interior paint gives the entire space a clean, updated look. This home is a perfect canvas ready for your personal touch. Don't miss the opportunity to make this house your new home.
Listing Agent
Opendoor Brokerage, LLC Brokerage Email: homes@opendoor.com License #SA692411000
Co-Listing Agent
Opendoor Brokerage, LLC Brokerage Email: homes@opendoor.com License #SA688589000
Townhouse Details
Home Type
- Townhome
Est. Annual Taxes
- $481
Year Built
- Built in 1983
Lot Details
- 954 Sq Ft Lot
- Block Wall Fence
HOA Fees
- $196 Monthly HOA Fees
Home Design
- Wood Frame Construction
- Stucco
Interior Spaces
- 1,035 Sq Ft Home
- 2-Story Property
- Tile Flooring
- Security System Owned
- Washer and Dryer Hookup
Bedrooms and Bathrooms
- 2 Bedrooms
- 1.5 Bathrooms
Schools
- Bret R. Tarver Leadership Academy Elementary School
- Cartwright Middle School
- Alhambra High School
Utilities
- Cooling Available
- Heating Available
Listing and Financial Details
- Tax Lot 789
- Assessor Parcel Number 103-30-153
Community Details
Overview
- Association fees include ground maintenance
- Villas West Seven As Association, Phone Number (623) 691-0567
- Built by Hallcraft
- Hallcraft Villas West 7 Subdivision
Recreation
- Community Pool
Map
Home Values in the Area
Average Home Value in this Area
Tax History
| Year | Tax Paid | Tax Assessment Tax Assessment Total Assessment is a certain percentage of the fair market value that is determined by local assessors to be the total taxable value of land and additions on the property. | Land | Improvement |
|---|---|---|---|---|
| 2025 | $481 | $3,104 | -- | -- |
| 2024 | $494 | $2,957 | -- | -- |
| 2023 | $494 | $9,530 | $1,900 | $7,630 |
| 2022 | $464 | $7,180 | $1,430 | $5,750 |
| 2021 | $473 | $7,230 | $1,440 | $5,790 |
| 2020 | $446 | $5,870 | $1,170 | $4,700 |
| 2019 | $426 | $5,200 | $1,040 | $4,160 |
| 2018 | $445 | $4,350 | $870 | $3,480 |
| 2017 | $425 | $3,610 | $720 | $2,890 |
| 2016 | $450 | $3,120 | $620 | $2,500 |
| 2015 | $420 | $2,580 | $510 | $2,070 |
Property History
| Date | Event | Price | Change | Sq Ft Price |
|---|---|---|---|---|
| 04/10/2025 04/10/25 | Price Changed | $170,000 | -2.9% | $164 / Sq Ft |
| 03/18/2025 03/18/25 | For Sale | $175,000 | 0.0% | $169 / Sq Ft |
| 03/17/2025 03/17/25 | Pending | -- | -- | -- |
| 03/13/2025 03/13/25 | Price Changed | $175,000 | -1.7% | $169 / Sq Ft |
| 02/20/2025 02/20/25 | Price Changed | $178,000 | -2.2% | $172 / Sq Ft |
| 02/06/2025 02/06/25 | Price Changed | $182,000 | -2.7% | $176 / Sq Ft |
| 01/22/2025 01/22/25 | For Sale | $187,000 | 0.0% | $181 / Sq Ft |
| 12/26/2024 12/26/24 | Pending | -- | -- | -- |
| 12/18/2024 12/18/24 | For Sale | $187,000 | +187.7% | $181 / Sq Ft |
| 02/18/2017 02/18/17 | Sold | $65,000 | 0.0% | $61 / Sq Ft |
| 01/21/2017 01/21/17 | Pending | -- | -- | -- |
| 02/09/2016 02/09/16 | For Sale | $65,000 | -- | $61 / Sq Ft |
Deed History
| Date | Type | Sale Price | Title Company |
|---|---|---|---|
| Warranty Deed | $165,600 | Os National | |
| Warranty Deed | $165,600 | Os National | |
| Cash Sale Deed | $65,000 | Security Title Agency Inc | |
| Interfamily Deed Transfer | -- | Lawyers Title Of Arizona Inc | |
| Cash Sale Deed | $25,000 | Lawyers Title Of Arizona Inc | |
| Trustee Deed | $84,036 | First American Title | |
| Quit Claim Deed | -- | None Available | |
| Warranty Deed | $102,000 | Security Title Agency Inc | |
| Trustee Deed | $1,961,000 | -- |
Mortgage History
| Date | Status | Loan Amount | Loan Type |
|---|---|---|---|
| Previous Owner | $102,000 | New Conventional |
Similar Homes in Phoenix, AZ
Source: Arizona Regional Multiple Listing Service (ARMLS)
MLS Number: 6795596
APN: 103-30-153
- 5316 W Lynwood St Unit 862
- 5418 W Belleview St Unit 732
- 1456 N 54th Ave Unit 648
- 5420 W Lynwood St Unit 671
- 1618 N 52nd Dr
- 1829 N 54th Ln
- 2018 N 52nd Dr
- 1616 N 48th Ln
- 4870 W Almeria Rd
- 5816 W Berkeley Rd
- 5301 W Vernon Ave
- 5546 W Encanto Blvd
- 5223 W Lewis Ave Unit 3
- 5901 W Granada Rd
- 5916 W Coronado Rd
- 2215 N 58th Dr
- 1027 N 59th Ln
- 4807 W Holly St
- 1609 N 47th Dr
- 5952 W Coronado Rd
