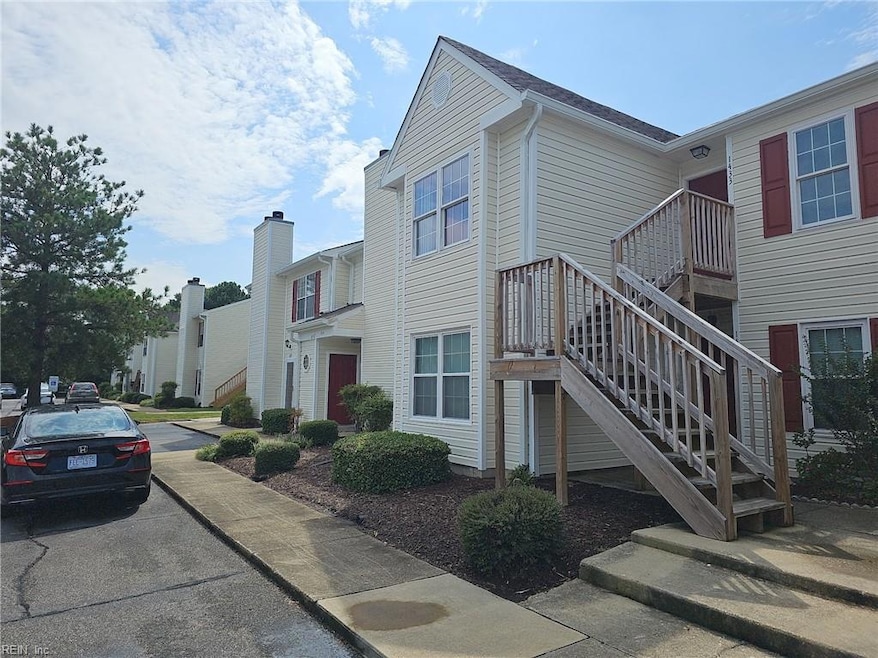
1433 Olivewood Ct Virginia Beach, VA 23464
Highlights
- Transitional Architecture
- Cathedral Ceiling
- Balcony
- Salem Middle School Rated A
- Community Pool
- Skylights
About This Home
As of October 2024This freshly painted, light and bright 2 bedroom 2nd floor condo unit is ready for quick occupancy! The condo features a spacious living and dining room combination with vaulted ceiling, skylight and fireplace. The kitchen features newer shaker cabinets and granite counter tops, a brand new refrigerator and smooth top range, dishwasher new in 2022. Vinyl plank flooring throughout. Updated windows. Additional vanity in primary bedroom. Outside balcony with storage closet. Water heater 2022. $2500.00 buyer allowance & one year home warranty. Full size washer & dryer (convey "as-is"). Community pools and other amenities! Convenient to I-64 and shopping.
Property Details
Home Type
- Multi-Family
Est. Annual Taxes
- $1,618
Year Built
- Built in 1986
HOA Fees
- $200 Monthly HOA Fees
Home Design
- Transitional Architecture
- Cluster Home
- Property Attached
- Slab Foundation
- Asphalt Shingled Roof
- Vinyl Siding
Interior Spaces
- 977 Sq Ft Home
- 1-Story Property
- Cathedral Ceiling
- Skylights
- Wood Burning Fireplace
- Window Treatments
- Entrance Foyer
- Utility Room
- Laminate Flooring
Kitchen
- Electric Range
- Dishwasher
Bedrooms and Bathrooms
- 2 Bedrooms
- 1 Full Bathroom
Laundry
- Dryer
- Washer
Parking
- 1 Car Parking Space
- Parking Lot
- Assigned Parking
Outdoor Features
- Balcony
- Storage Shed
Schools
- Providence Elementary School
- Salem Middle School
- Salem High School
Utilities
- Central Air
- Heat Pump System
- Electric Water Heater
Community Details
Overview
- Upa, Cheryl Creel, 757 936 9275 Association
- Low-Rise Condominium
- Kemps Quarter Condo Subdivision
- On-Site Maintenance
Amenities
- Door to Door Trash Pickup
Recreation
- Community Playground
- Community Pool
Pet Policy
- Call for details about the types of pets allowed
Map
Home Values in the Area
Average Home Value in this Area
Property History
| Date | Event | Price | Change | Sq Ft Price |
|---|---|---|---|---|
| 10/23/2024 10/23/24 | Sold | $182,500 | -2.9% | $187 / Sq Ft |
| 10/09/2024 10/09/24 | Pending | -- | -- | -- |
| 09/30/2024 09/30/24 | Price Changed | $188,000 | -1.1% | $192 / Sq Ft |
| 09/04/2024 09/04/24 | For Sale | $190,000 | -- | $194 / Sq Ft |
Tax History
| Year | Tax Paid | Tax Assessment Tax Assessment Total Assessment is a certain percentage of the fair market value that is determined by local assessors to be the total taxable value of land and additions on the property. | Land | Improvement |
|---|---|---|---|---|
| 2024 | $1,764 | $181,900 | $51,000 | $130,900 |
| 2023 | $1,618 | $163,400 | $42,000 | $121,400 |
| 2022 | $1,231 | $124,300 | $42,000 | $82,300 |
| 2021 | $1,135 | $114,600 | $37,000 | $77,600 |
| 2020 | $1,130 | $111,100 | $35,000 | $76,100 |
| 2019 | $1,054 | $96,000 | $35,000 | $61,000 |
| 2018 | $962 | $96,000 | $35,000 | $61,000 |
| 2017 | $978 | $97,600 | $35,000 | $62,600 |
| 2016 | $912 | $92,100 | $33,000 | $59,100 |
| 2015 | $856 | $86,500 | $33,000 | $53,500 |
| 2014 | $871 | $93,900 | $40,000 | $53,900 |
Mortgage History
| Date | Status | Loan Amount | Loan Type |
|---|---|---|---|
| Open | $82,500 | New Conventional | |
| Previous Owner | $144,000 | New Conventional | |
| Previous Owner | $82,000 | Amount Keyed Is An Aggregate Amount | |
| Previous Owner | $33,905 | New Conventional | |
| Previous Owner | $31,500 | No Value Available |
Deed History
| Date | Type | Sale Price | Title Company |
|---|---|---|---|
| Bargain Sale Deed | $182,500 | First American Title | |
| Deed | $160,000 | Cionther Rachel S | |
| Interfamily Deed Transfer | -- | None Available | |
| Deed | $33,856 | -- | |
| Deed | $38,450 | -- |
Similar Homes in Virginia Beach, VA
Source: Real Estate Information Network (REIN)
MLS Number: 10549911
APN: 1465-76-3614-7570
- 5242 Johnstown Ln
- 5230 Breezewood Arch
- 1416 Lake Huron Dr
- 5250 Settlers Park Dr
- 1632 Helmsley Ct
- 5285 Settlers Park Dr
- 1612 Hawks Bill Dr
- 1617 Sinking Creek Dr
- 1408 Lakeland Ct
- 1500 Bridle Creek Blvd
- 5029 Denny Dr
- 5008 Christian Cir
- 5108 Elton Ct Unit X3060
- 1448 Talisman Cir
- 1606 Mill Oak Dr
- 1408 Callandish Ct
- 1536 Coolspring Way
- 5137 Rugby Rd
- 4904 Aquarius Ct
- 1713 Crowsfoot Ct
